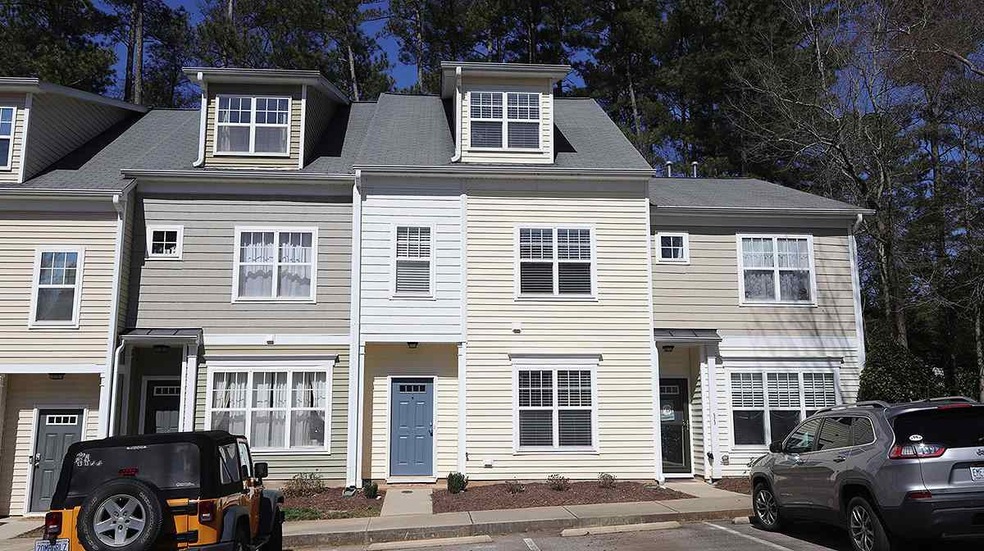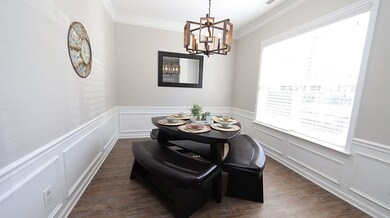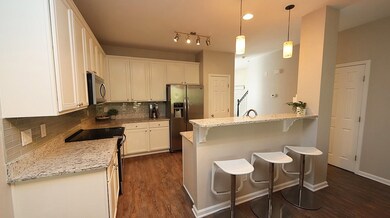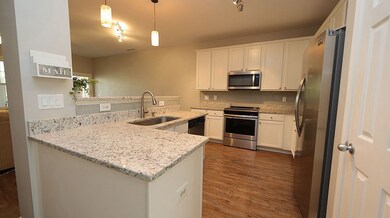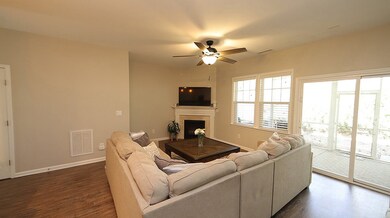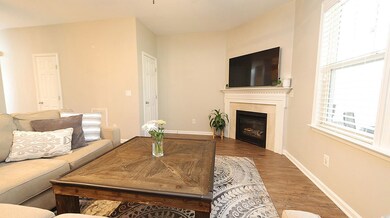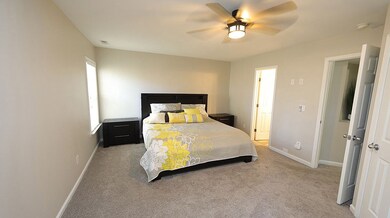
521 Elm Ave Wake Forest, NC 27587
Estimated Value: $311,000 - $635,000
Highlights
- Traditional Architecture
- High Ceiling
- Screened Porch
- Main Floor Bedroom
- Granite Countertops
- 2-minute walk to H.L. Miller Park
About This Home
As of May 2021Live your best life in Wake Forest! Walk to downtown shops, restaurants and breweries. All Wake Forest Schools. 3 bedroom 3.5 bath townhome is totally updated and move in ready! Kitchen sports tile backsplash, slide in stainless range with matching microwave. Refrigerator included! Step onto your screened porch and enjoy the wooded backdrop teeming with nature. All bathrooms have updated sinks and fixtures. Don't miss the secret kids' hideout off 3rd level flex room. Washer & dryer also included.
Last Agent to Sell the Property
Thomas Brasacchio
Long & Foster Real Estate INC/Midtown License #228059 Listed on: 04/01/2021

Townhouse Details
Home Type
- Townhome
Est. Annual Taxes
- $2,235
Year Built
- Built in 2005
Lot Details
- 1,307 Sq Ft Lot
HOA Fees
- $125 Monthly HOA Fees
Home Design
- Traditional Architecture
- Vinyl Siding
Interior Spaces
- 1,960 Sq Ft Home
- 3-Story Property
- High Ceiling
- Gas Log Fireplace
- Entrance Foyer
- Living Room with Fireplace
- Dining Room
- Screened Porch
- Storage
- Utility Room
Kitchen
- Self-Cleaning Oven
- Electric Range
- Microwave
- Plumbed For Ice Maker
- Dishwasher
- Granite Countertops
Flooring
- Carpet
- Luxury Vinyl Tile
Bedrooms and Bathrooms
- 3 Bedrooms
- Main Floor Bedroom
- Bathtub with Shower
Laundry
- Laundry on upper level
- Dryer
- Washer
Parking
- Parking Lot
- Assigned Parking
Schools
- Wake Forest Elementary And Middle School
- Wake Forest High School
Utilities
- Forced Air Zoned Heating and Cooling System
- Heating System Uses Natural Gas
- Gas Water Heater
- High Speed Internet
- Cable TV Available
Community Details
- Association fees include ground maintenance, maintenance structure
- Avondale HOA Ppm Association
- Avondale Subdivision
Ownership History
Purchase Details
Home Financials for this Owner
Home Financials are based on the most recent Mortgage that was taken out on this home.Purchase Details
Home Financials for this Owner
Home Financials are based on the most recent Mortgage that was taken out on this home.Purchase Details
Home Financials for this Owner
Home Financials are based on the most recent Mortgage that was taken out on this home.Purchase Details
Home Financials for this Owner
Home Financials are based on the most recent Mortgage that was taken out on this home.Similar Homes in Wake Forest, NC
Home Values in the Area
Average Home Value in this Area
Purchase History
| Date | Buyer | Sale Price | Title Company |
|---|---|---|---|
| Bass David Walton | $245,000 | None Available | |
| Ritchey Brianne | $550,000 | Ntc Key West | |
| Biggerstaff Kristi | $151,000 | None Available | |
| Godfrey Steven D | $156,000 | None Available |
Mortgage History
| Date | Status | Borrower | Loan Amount |
|---|---|---|---|
| Open | Bass David Walton | $125,000 | |
| Open | Ritchey Brianne | $440,000 | |
| Previous Owner | Biggerstaff Kristi | $131,000 | |
| Previous Owner | Godfrey Steven D | $148,200 |
Property History
| Date | Event | Price | Change | Sq Ft Price |
|---|---|---|---|---|
| 12/15/2023 12/15/23 | Off Market | $245,000 | -- | -- |
| 05/17/2021 05/17/21 | Sold | $245,000 | -- | $125 / Sq Ft |
| 04/02/2021 04/02/21 | Pending | -- | -- | -- |
Tax History Compared to Growth
Tax History
| Year | Tax Paid | Tax Assessment Tax Assessment Total Assessment is a certain percentage of the fair market value that is determined by local assessors to be the total taxable value of land and additions on the property. | Land | Improvement |
|---|---|---|---|---|
| 2024 | $3,354 | $352,393 | $80,000 | $272,393 |
| 2023 | $2,317 | $197,714 | $30,000 | $167,714 |
| 2022 | $2,224 | $197,714 | $30,000 | $167,714 |
| 2021 | $2,185 | $197,714 | $30,000 | $167,714 |
| 2020 | $2,185 | $197,714 | $30,000 | $167,714 |
| 2019 | $1,954 | $155,870 | $30,000 | $125,870 |
| 2018 | $1,851 | $155,870 | $30,000 | $125,870 |
| 2017 | $1,789 | $155,870 | $30,000 | $125,870 |
| 2016 | $1,767 | $155,870 | $30,000 | $125,870 |
| 2015 | $2,015 | $175,829 | $36,000 | $139,829 |
| 2014 | $1,951 | $175,829 | $36,000 | $139,829 |
Agents Affiliated with this Home
-

Seller's Agent in 2021
Thomas Brasacchio
Long & Foster Real Estate INC/Midtown
(919) 649-7090
5 in this area
8 Total Sales
-
Dana Ellington

Buyer's Agent in 2021
Dana Ellington
Envite Realty
(919) 622-5051
18 in this area
397 Total Sales
Map
Source: Doorify MLS
MLS Number: 2375159
APN: 1841.19-60-3375-000
- 526 Elm Ave
- 534 Elm Ave
- 624 Wait Ave
- 127 Deacon Ridge St
- 433 Wait Ave Unit 100
- 142 N White Street 200
- 138 N White Street 200
- 138 N White Street 100
- 142 N White Street 100
- 144 N White Street 100
- 421 Wait Ave Unit 100
- 111 Ailey Brook Way 200
- 107 Ailey Brook Way Unit 200
- 103 Ailey Brook Way Unit 200
- 105 Ailey Brook Way Unit 200
- 101 Ailey Brook Way Unit 200
- 109 Ailey Brook Way Unit 200
- 101 Ailey Brook Way Unit 100
- 105 Ailey Brook Way Unit 100
- 109 Ailey Brook Way Unit 100
