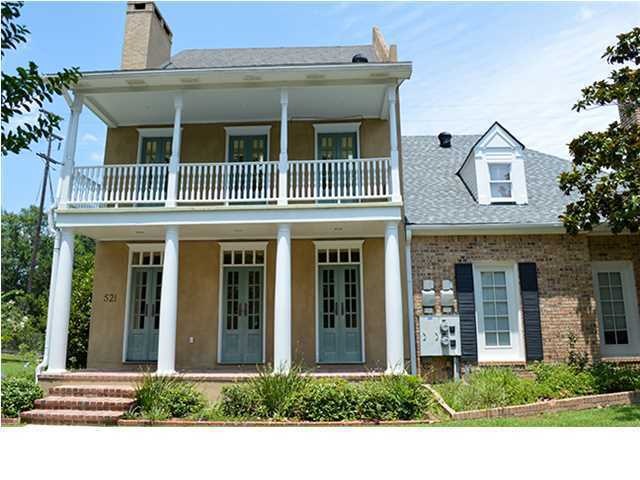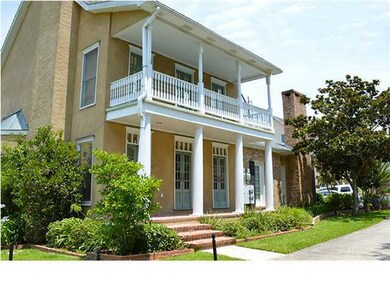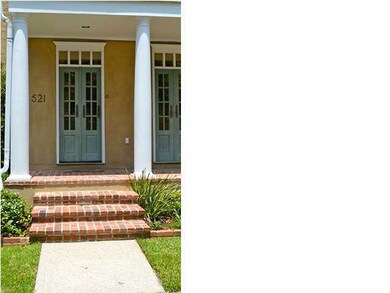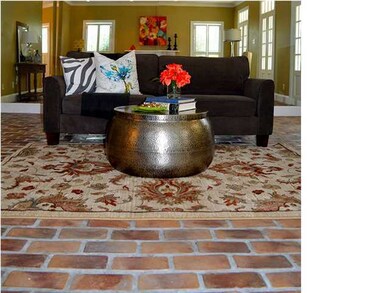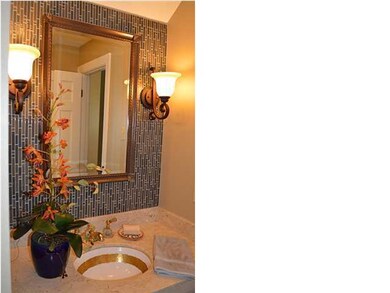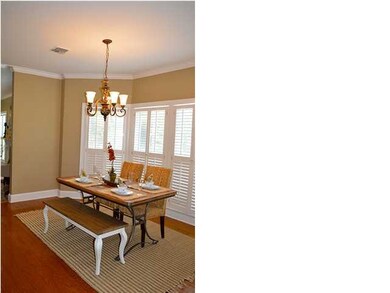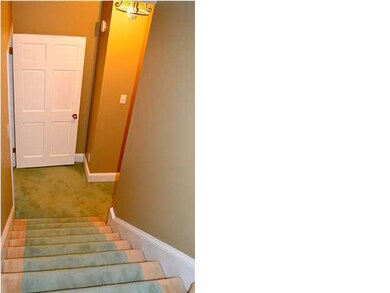
521 Esplanade Dr Lafayette, LA 70508
Bois De Lafayette NeighborhoodEstimated Value: $255,000 - $347,181
Highlights
- Property fronts a bayou
- New Orleans Architecture
- Wood Flooring
- L.J. Alleman Middle School Rated A-
- Vaulted Ceiling
- Covered patio or porch
About This Home
As of April 2014Location! Location! Location! This lovely three story townhome has an open floor plan with three stories. Master Located on second floor with balcony over looking the Vermillion River. Living,Dining,Kitchen,Breakfast area, and Laundry all on the first floor. All bedroom have walk in closets and full bathrooms. Lots of storage and pantry space. Beautifully Landscaped with multiple views of the Vermillion River. Must See
Last Agent to Sell the Property
Des Coroy
Keller Williams Realty Acadiana License #912124950 Listed on: 07/24/2013
Last Buyer's Agent
Wesley Stonicher
Wes Holt Properties
Home Details
Home Type
- Single Family
Est. Annual Taxes
- $2,132
Lot Details
- Property fronts a bayou
- Cul-De-Sac
- Landscaped
HOA Fees
- $135 Monthly HOA Fees
Home Design
- New Orleans Architecture
- Pillar, Post or Pier Foundation
- Stucco
Interior Spaces
- 2,705 Sq Ft Home
- 3-Story Property
- Crown Molding
- Vaulted Ceiling
- Ceiling Fan
- Wood Burning Fireplace
- Fire and Smoke Detector
- Washer and Electric Dryer Hookup
Kitchen
- Stove
- Microwave
Flooring
- Wood
- Brick
- Carpet
Bedrooms and Bathrooms
- 3 Bedrooms
- Separate Shower
Parking
- Carport
- Open Parking
Outdoor Features
- Balcony
- Covered patio or porch
Schools
- Cpl. M. Middlebrook Elementary School
- Paul Breaux Middle School
- Comeaux High School
Utilities
- Central Air
- Heating Available
- Cable TV Available
Community Details
- Association fees include ground maintenance
- Live Oak Th Subdivision
Listing and Financial Details
- Tax Lot 11
Ownership History
Purchase Details
Home Financials for this Owner
Home Financials are based on the most recent Mortgage that was taken out on this home.Purchase Details
Home Financials for this Owner
Home Financials are based on the most recent Mortgage that was taken out on this home.Similar Homes in Lafayette, LA
Home Values in the Area
Average Home Value in this Area
Purchase History
| Date | Buyer | Sale Price | Title Company |
|---|---|---|---|
| Hughes Steven William | $240,000 | None Available | |
| Groff Segura Dale A | $256,000 | None Available |
Mortgage History
| Date | Status | Borrower | Loan Amount |
|---|---|---|---|
| Open | Hughes Steven William | $235,653 | |
| Previous Owner | Groff Segura Dale A | $248,300 |
Property History
| Date | Event | Price | Change | Sq Ft Price |
|---|---|---|---|---|
| 04/08/2014 04/08/14 | Sold | -- | -- | -- |
| 02/21/2014 02/21/14 | Pending | -- | -- | -- |
| 07/24/2013 07/24/13 | For Sale | $249,900 | -- | $92 / Sq Ft |
Tax History Compared to Growth
Tax History
| Year | Tax Paid | Tax Assessment Tax Assessment Total Assessment is a certain percentage of the fair market value that is determined by local assessors to be the total taxable value of land and additions on the property. | Land | Improvement |
|---|---|---|---|---|
| 2024 | $2,132 | $26,444 | $1,910 | $24,534 |
| 2023 | $2,132 | $21,150 | $1,910 | $19,240 |
| 2022 | $2,213 | $21,150 | $1,910 | $19,240 |
| 2021 | $2,221 | $21,150 | $1,910 | $19,240 |
| 2020 | $2,213 | $21,150 | $1,910 | $19,240 |
| 2019 | $1,125 | $21,150 | $1,910 | $19,240 |
| 2018 | $1,526 | $21,150 | $1,910 | $19,240 |
| 2017 | $1,525 | $21,150 | $1,910 | $19,240 |
| 2015 | $1,524 | $21,150 | $1,910 | $19,240 |
| 2013 | -- | $21,150 | $1,910 | $19,240 |
Agents Affiliated with this Home
-
D
Seller's Agent in 2014
Des Coroy
Keller Williams Realty Acadiana
-
W
Buyer's Agent in 2014
Wesley Stonicher
Wes Holt Properties
Map
Source: REALTOR® Association of Acadiana
MLS Number: 13246196
APN: 6056867
- 531 Esplanade St
- 147 Teche Dr
- 116 Keller St
- 121 Miller St
- 2000 S College Rd
- 126 Teche Dr
- 305 E S College Extension
- 112 Hardwood Dr
- 319 Rue de Commerce St
- 313 Rosemary Place
- 105 Teche Dr
- 207 Beverly Dr
- 121 Beverly Dr
- 221 Beverly Dr
- 211 Wildwood Dr
- Tbd Hugh Wallis Rd S
- 1926 W Pinhook Rd
- 212 Stephanie Ave
- 301 Beverly Dr
- 215 Dickens St
- 521 Esplanade Dr
- 521 Esplanade St
- 523 Esplanade St
- 513 Esplanade St
- 527 Esplanade St
- 511 Esplanade St
- 513 Esplanade Dr
- 529 Esplanade St
- 113 Elodie Dr
- 529 Esplanade Dr
- 531 Esplanade Dr
- 551 Esplanade St
- 553 Esplanade St
- 545 Esplanade St
- 555 Esplanade St
- 555 Esplanade Dr
- 547 Esplanade St
- 557 Esplanade Dr
- 549 Esplanade St
- 557 Esplanade St
