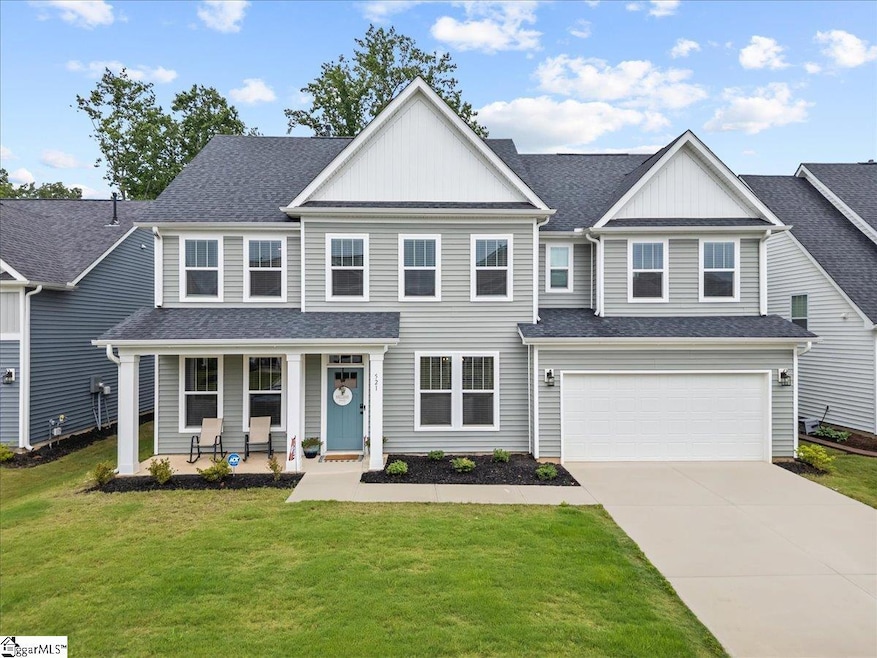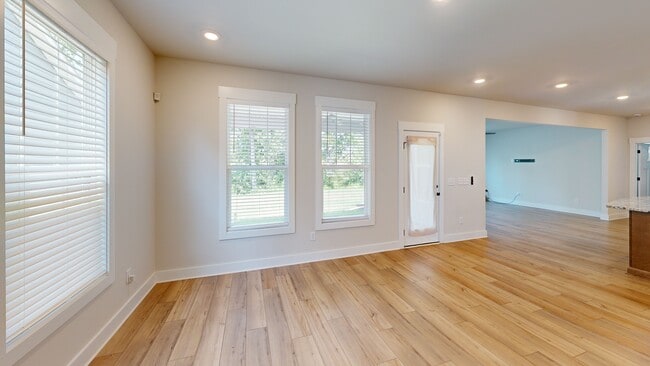
521 Fenwick Dr Woodruff, SC 29388
Estimated payment $2,743/month
Highlights
- Open Floorplan
- Craftsman Architecture
- Great Room
- Woodruff High School Rated A-
- Loft
- Granite Countertops
About This Home
Motivated Seller! Welcome to Anderson Grant! This beautiful community is located between Downtown Greenville and Downtown Spartanburg, with quick access to Five Forks, Greer, and Interstates 26 and 85. This spacious Stonefield floorplan has room for everything you need. When you walk in from the covered front porch, you’re greeted by a large entryway. There’s a home office with French doors on one side and a formal dining room on the other that leads to a butler’s pantry and a gorgeous kitchen. The kitchen includes white cabinets, granite countertops, a tile backsplash, a curved island with a sink, walk-in pantry, under-cabinet lighting, and stainless steel appliances with a gas range. Off the breakfast area, you’ll find a covered back porch—perfect for relaxing outside.Downstairs also includes a bedroom and full bathroom, great for guests. Upstairs, you’ll find four more bedrooms, including the spacious owner’s suite with a tiled shower, soaking tub, two vanities, and a huge walk-in closet. There's also a loft area and laundry room on the second floor.The neighborhood has amazing amenities like a pool, pavilion, pickleball courts, playground, fire pit, and a bark park for dogs! The community is close to top-rated Spartanburg District 5 schools and major employers like BMW, GSP Airport, Michelin, Keurig, and Bausch & Lomb. Disclaimer: CMLS has not reviewed and, therefore, does not endorse vendors who may appear in listings.
Home Details
Home Type
- Single Family
Est. Annual Taxes
- $2,563
Year Built
- Built in 2023
Lot Details
- 7,405 Sq Ft Lot
- Level Lot
- Few Trees
HOA Fees
- $35 Monthly HOA Fees
Home Design
- Craftsman Architecture
- Slab Foundation
- Architectural Shingle Roof
- Vinyl Siding
Interior Spaces
- 3,600-3,799 Sq Ft Home
- 2-Story Property
- Open Floorplan
- Smooth Ceilings
- Ceiling height of 9 feet or more
- Ceiling Fan
- Insulated Windows
- Tilt-In Windows
- Great Room
- Breakfast Room
- Dining Room
- Home Office
- Loft
- Fire and Smoke Detector
Kitchen
- Walk-In Pantry
- Gas Oven
- Gas Cooktop
- Built-In Microwave
- Dishwasher
- Granite Countertops
- Disposal
Flooring
- Carpet
- Luxury Vinyl Plank Tile
Bedrooms and Bathrooms
- 5 Bedrooms | 1 Main Level Bedroom
- Walk-In Closet
- 3.5 Bathrooms
Laundry
- Laundry Room
- Laundry on upper level
- Washer and Electric Dryer Hookup
Attic
- Storage In Attic
- Pull Down Stairs to Attic
Parking
- 2 Car Attached Garage
- Garage Door Opener
Outdoor Features
- Covered Patio or Porch
Schools
- Reidville Elementary School
- Berry Shoals Intermediate
- James F. Byrnes High School
Utilities
- Forced Air Heating and Cooling System
- Heating System Uses Natural Gas
- Underground Utilities
- Smart Home Wiring
- Gas Water Heater
- Cable TV Available
Community Details
- Built by DRB
- Anderson Grant Subdivision, Stonefield Floorplan
- Mandatory home owners association
Listing and Financial Details
- Tax Lot 94
- Assessor Parcel Number 5-43-00-201.84
Map
Home Values in the Area
Average Home Value in this Area
Tax History
| Year | Tax Paid | Tax Assessment Tax Assessment Total Assessment is a certain percentage of the fair market value that is determined by local assessors to be the total taxable value of land and additions on the property. | Land | Improvement |
|---|---|---|---|---|
| 2025 | $2,563 | $17,996 | $2,100 | $15,896 |
| 2024 | $2,563 | $17,996 | $2,100 | $15,896 |
| 2023 | $2,563 | $420 | $420 | $0 |
| 2022 | $151 | $420 | $420 | $0 |
Property History
| Date | Event | Price | List to Sale | Price per Sq Ft | Prior Sale |
|---|---|---|---|---|---|
| 07/07/2025 07/07/25 | For Sale | $469,999 | +4.4% | $131 / Sq Ft | |
| 08/31/2023 08/31/23 | Sold | $449,990 | 0.0% | $150 / Sq Ft | View Prior Sale |
| 08/01/2023 08/01/23 | Pending | -- | -- | -- | |
| 07/26/2023 07/26/23 | Price Changed | $449,990 | -2.0% | $150 / Sq Ft | |
| 07/19/2023 07/19/23 | For Sale | $458,990 | -- | $153 / Sq Ft |
Purchase History
| Date | Type | Sale Price | Title Company |
|---|---|---|---|
| Deed | $61,575 | -- | |
| Deed | $61,575 | -- |
About the Listing Agent

Eddie is a dedicated real estate professional committed to providing superior service to his clients. With a goal to treat every client with the respect and professionalism they deserve, Eddie works tirelessly to ensure they are well-represented and educated on the real estate market.
Eddie's commitment extends to securing the best deal possible for his clients and ensuring a pleasant overall experience with minimal stress. He holds the expectation that every client who entrusts him with
Eddie's Other Listings
Source: Greater Greenville Association of REALTORS®
MLS Number: 1562510
APN: 5-43-00-201.84
- 1771 Odessa Ln
- 565 Fenwick Dr
- 488 Fenwick Dr
- 561 Fenwick Dr
- 569 Fenwick Dr
- 365 Fenwick Dr
- 933 Greyford Ln
- 737 Rockhurst Way
- 110 Chicken Foot Creek Rd
- 529 Fenwick Dr
- 720 Rockhurst Way
- 341 Pine Hills Rd
- 329 Pine Hills Rd
- 210 Castlebar St St
- 214 Castlebar St St
- 210 Castlebar St
- 214 Castlebar St
- 213 Castlebar St
- Wilmington Plan at Benjamin's Grove
- Penwell Plan at Benjamin's Grove
- 85 Cunningham Rd
- 3267 Cypress Holw Dr
- 37 Snowmill Rd
- 41 Snowmill Rd
- 3045 Hickory Ridge Trail
- 106 Randwick Ln
- 120 Randwick Ln
- 453 Wagon Trail
- 619 Heathrow Ct
- 794 Embark Cir
- 792 Embark Cir
- 803 Embark Cir
- 736 Wolverine Ln
- 470 Drayton Hall Blvd
- 348 Bucklebury Rd
- 714 Terrace Creek Dr Unit House
- 1010 Palisade Woods Dr
- 101 Halehaven Dr
- 200 Tralee Dr
- 521 Lone Rider Path





