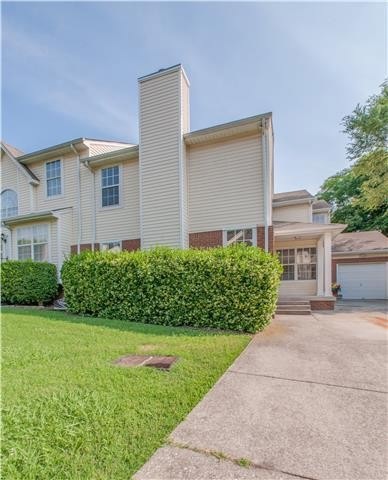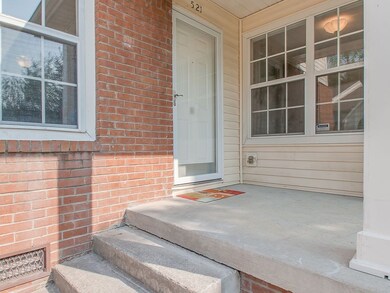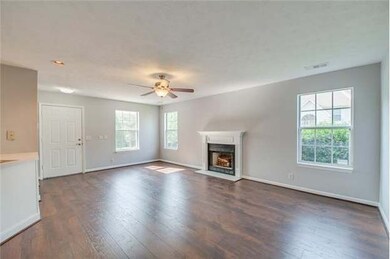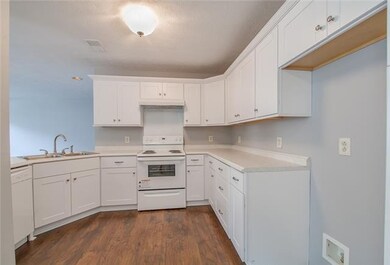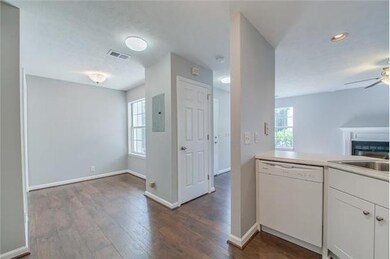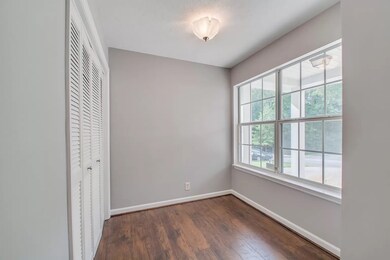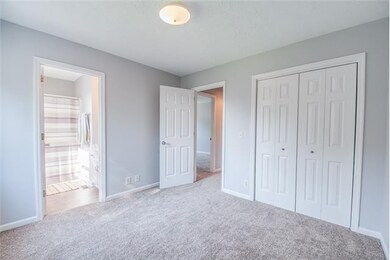
521 Forest Pointe Place Antioch, TN 37013
Percy Priest Meadows NeighborhoodHighlights
- Contemporary Architecture
- Covered patio or porch
- Central Heating
- Wood Flooring
- Cooling Available
- Combination Dining and Living Room
About This Home
As of September 2024Spacious, immaculate two-bedroom condo with private bathrooms nestled in a conveniently clean neighborhood. The condo features laminate flooring, plush carpet, an open floor plan, and plenty of natural lighting. The kitchen boasts beautiful cabinets and ample counter space for cooking and entertaining. The area is pet-friendly and ideal for family walks, and it's close to all amenities, making this home even more appealing. Don't let this opportunity pass you by, it won't last long!
Last Agent to Sell the Property
Benchmark Realty, LLC License #324234 Listed on: 06/29/2024

Townhouse Details
Home Type
- Townhome
Est. Annual Taxes
- $1,217
Year Built
- Built in 1995
HOA Fees
- $175 Monthly HOA Fees
Home Design
- Contemporary Architecture
- Brick Exterior Construction
- Vinyl Siding
Interior Spaces
- 1,113 Sq Ft Home
- Property has 2 Levels
- Wood Burning Fireplace
- Combination Dining and Living Room
Kitchen
- Microwave
- Dishwasher
- Disposal
Flooring
- Wood
- Carpet
- Laminate
Bedrooms and Bathrooms
- 2 Bedrooms
Parking
- 2 Open Parking Spaces
- 2 Parking Spaces
Schools
- A. Z. Kelley Elementary School
- John F. Kennedy Middle School
- Antioch High School
Utilities
- Cooling Available
- Central Heating
Additional Features
- Covered patio or porch
- 436 Sq Ft Lot
Community Details
- Association fees include ground maintenance, trash
- Forest Pointe Condominiums Subdivision
Listing and Financial Details
- Assessor Parcel Number 150090B52100CO
Ownership History
Purchase Details
Home Financials for this Owner
Home Financials are based on the most recent Mortgage that was taken out on this home.Purchase Details
Home Financials for this Owner
Home Financials are based on the most recent Mortgage that was taken out on this home.Purchase Details
Purchase Details
Similar Homes in the area
Home Values in the Area
Average Home Value in this Area
Purchase History
| Date | Type | Sale Price | Title Company |
|---|---|---|---|
| Warranty Deed | $228,000 | Momentum Title | |
| Warranty Deed | $84,900 | Nashville Title Ins Corp | |
| Deed | $87,900 | -- | |
| Deed | $79,950 | -- |
Mortgage History
| Date | Status | Loan Amount | Loan Type |
|---|---|---|---|
| Open | $60,000 | New Conventional | |
| Previous Owner | $80,655 | New Conventional |
Property History
| Date | Event | Price | Change | Sq Ft Price |
|---|---|---|---|---|
| 09/03/2024 09/03/24 | Sold | $228,000 | 0.0% | $205 / Sq Ft |
| 08/04/2024 08/04/24 | Pending | -- | -- | -- |
| 07/31/2024 07/31/24 | Price Changed | $228,000 | -3.0% | $205 / Sq Ft |
| 07/15/2024 07/15/24 | Price Changed | $235,000 | -1.7% | $211 / Sq Ft |
| 06/29/2024 06/29/24 | For Sale | $239,000 | +181.5% | $215 / Sq Ft |
| 02/04/2018 02/04/18 | Off Market | $84,900 | -- | -- |
| 12/06/2017 12/06/17 | For Sale | $1,150 | -98.6% | $1 / Sq Ft |
| 09/04/2015 09/04/15 | Sold | $84,900 | -- | $76 / Sq Ft |
Tax History Compared to Growth
Tax History
| Year | Tax Paid | Tax Assessment Tax Assessment Total Assessment is a certain percentage of the fair market value that is determined by local assessors to be the total taxable value of land and additions on the property. | Land | Improvement |
|---|---|---|---|---|
| 2024 | $1,217 | $37,400 | $8,250 | $29,150 |
| 2023 | $1,217 | $37,400 | $8,250 | $29,150 |
| 2022 | $1,417 | $37,400 | $8,250 | $29,150 |
| 2021 | $1,230 | $37,400 | $8,250 | $29,150 |
| 2020 | $874 | $20,700 | $5,500 | $15,200 |
| 2019 | $653 | $20,700 | $5,500 | $15,200 |
Agents Affiliated with this Home
-
Mitzi Gardner

Seller's Agent in 2024
Mitzi Gardner
Benchmark Realty, LLC
(615) 924-1220
1 in this area
118 Total Sales
-
Mark Dunham
M
Buyer's Agent in 2024
Mark Dunham
Opti Realty
(615) 428-1889
1 in this area
106 Total Sales
-
Wendy Green

Seller's Agent in 2015
Wendy Green
Green Property Brokers, Inc.
(615) 886-8656
1 in this area
118 Total Sales
Map
Source: Realtracs
MLS Number: 2672939
APN: 150-09-0B-521-00
- 676 Hamilton Crossings
- 662 Hamilton Crossings
- 921 Forest Pointe Ln
- 3301 Calais Cir
- 3329 Calais Cir
- 2653 Forest View Dr
- 3012 Owendale Dr
- 3364 Calais Cir
- 1233 Twin Circle Dr
- 1121 Traceton Cir
- 3049 Fieldstone Dr
- 2821 Galesburg Dr
- 1500 Rice Hill Ct
- 708 Clearwater Ct
- 1501 Rice Hill Ct
- 2828 Creekview Dr
- 3001 Hamilton Church Rd Unit 216
- 457 Cedarcliff Rd
- 467 Owendale Dr
- 4129 Pleasant Colony Dr
