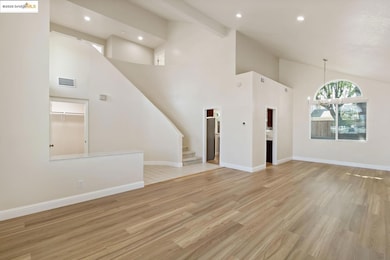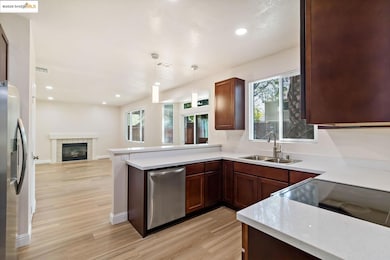521 Freemark Ln Oakley, CA 94561
Estimated payment $4,332/month
Highlights
- Updated Kitchen
- No HOA
- Separate Shower in Primary Bathroom
- Stone Countertops
- 1 Car Attached Garage
- Forced Air Heating and Cooling System
About This Home
This charming and fully renovated 3-bedroom, 2.5-bath home is nestled in the desirable Vintage Parkway neighborhood. Inside, you will find a living room with high ceilings and flooded with natural light. The open kitchen features a functional layout with new cabinets, ample granite countertop space, and modern stainless steel appliances, as well as access to the backyard. Relax in the cozy living room by the fireplace or entertain guests around the bar. The primary suite has 2 large walk-in closets, and a spa-like bathroom with an Italian shower, a jacuzzi, and a double sink. New lighting, dual-pane windows, luxury vinyl flooring and carpet have been installed throughout the house. Outside, a large backyard provides endless opportunities for gardening, casual gatherings, and outdoor entertaining.
Listing Agent
Jonathan Minerick
HOMECOIN.COM License #01523060 Listed on: 10/03/2025
Home Details
Home Type
- Single Family
Est. Annual Taxes
- $7,946
Year Built
- Built in 1989
Lot Details
- 6,120 Sq Ft Lot
- Back Yard
- Property is zoned R-6
Parking
- 1 Car Attached Garage
Home Design
- Slab Foundation
- Stucco
Interior Spaces
- 2,190 Sq Ft Home
- 1-Story Property
- Family Room with Fireplace
- Washer and Dryer Hookup
Kitchen
- Updated Kitchen
- Gas Range
- Microwave
- Dishwasher
- Stone Countertops
- Disposal
Flooring
- Carpet
- Vinyl
Bedrooms and Bathrooms
- 3 Bedrooms
- Separate Shower in Primary Bathroom
- Primary Bathroom Bathtub Only
- Soaking Tub
Home Security
- Carbon Monoxide Detectors
- Fire and Smoke Detector
Utilities
- Forced Air Heating and Cooling System
- 220 Volts
- Gas Water Heater
Community Details
- No Home Owners Association
- Bridge Aor Association
Map
Home Values in the Area
Average Home Value in this Area
Tax History
| Year | Tax Paid | Tax Assessment Tax Assessment Total Assessment is a certain percentage of the fair market value that is determined by local assessors to be the total taxable value of land and additions on the property. | Land | Improvement |
|---|---|---|---|---|
| 2025 | $7,946 | $639,846 | $286,110 | $353,736 |
| 2024 | $1,887 | $627,300 | $280,500 | $346,800 |
| 2023 | $1,887 | $78,348 | $39,287 | $39,061 |
| 2022 | $1,878 | $76,813 | $38,517 | $38,296 |
| 2021 | $1,826 | $75,308 | $37,762 | $37,546 |
| 2019 | $1,600 | $73,077 | $36,643 | $36,434 |
| 2018 | $1,575 | $71,645 | $35,925 | $35,720 |
| 2017 | $1,566 | $70,241 | $35,221 | $35,020 |
| 2016 | $1,509 | $68,865 | $34,531 | $34,334 |
| 2015 | $1,513 | $67,832 | $34,013 | $33,819 |
| 2014 | $1,485 | $66,504 | $33,347 | $33,157 |
Property History
| Date | Event | Price | List to Sale | Price per Sq Ft |
|---|---|---|---|---|
| 10/03/2025 10/03/25 | For Sale | $695,000 | -- | $317 / Sq Ft |
Purchase History
| Date | Type | Sale Price | Title Company |
|---|---|---|---|
| Trustee Deed | $230,540 | -- | |
| Interfamily Deed Transfer | -- | None Available | |
| Interfamily Deed Transfer | -- | United Title Company | |
| Interfamily Deed Transfer | -- | United Title Company | |
| Interfamily Deed Transfer | -- | Financial Title Company | |
| Interfamily Deed Transfer | -- | Financial Title Company | |
| Interfamily Deed Transfer | -- | -- | |
| Interfamily Deed Transfer | -- | First American Title Co | |
| Interfamily Deed Transfer | -- | -- | |
| Interfamily Deed Transfer | -- | Placer Title |
Mortgage History
| Date | Status | Loan Amount | Loan Type |
|---|---|---|---|
| Previous Owner | $360,000 | Stand Alone Refi Refinance Of Original Loan | |
| Previous Owner | $308,000 | Stand Alone Refi Refinance Of Original Loan | |
| Previous Owner | $270,000 | Stand Alone Refi Refinance Of Original Loan | |
| Previous Owner | $177,600 | Purchase Money Mortgage |
Source: bridgeMLS
MLS Number: 41113696
APN: 037-311-004-8
- 5053 Miguel Dr
- 837 Oakwood Way
- 5033 Teixeira Way
- 1809 Teresa Ln
- 336 Lakespring Place
- 1870 Santa fe St
- 1859 Santa fe St
- 0 Main St Unit 41115212
- 5025 Martin St
- 1126 Deerpark Rd
- 7 Geneseo St
- 30 Otsego St
- 36 Cayuga St
- 99 Ottawa St
- 46 Cayuga St
- 59 Oneida St
- 64 Oneida St
- 70 Oneida St
- 868 Diamante Way
- 1968 Chardonnay Dr
- 5378 Sunrise Meadows Ln
- 2605 Main St
- 69 Carol Ln
- 5301 Elm Ln
- 3906 Marsh Way
- 47 Sugarbush Ct
- 4558 Mirror Ct
- 2241 Pinenut Ct
- 2876 Falcon Ct
- 1612 Marina Way
- 4668 Palomino Way
- 5603 Ventry Way
- 1618 Viera Ave
- 3001 Kodiak St
- 761 Stickney Way
- 2400 Shady Willow Ln
- 4900 Canada Valley Rd
- 5100 Vista Grande Dr
- 2255 Amber Ln
- 1876 Tarragon Dr






