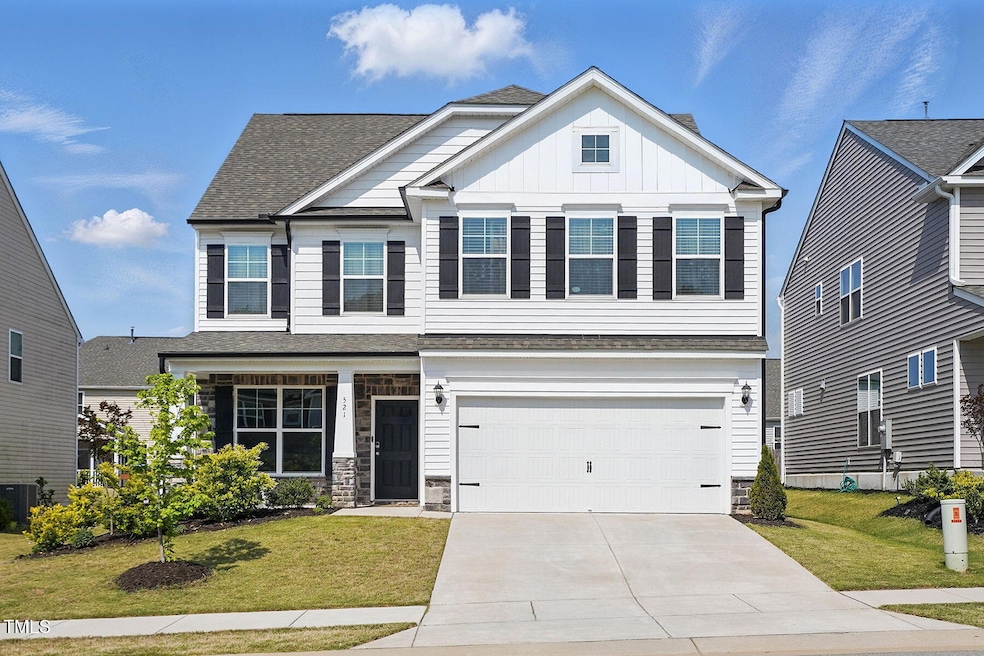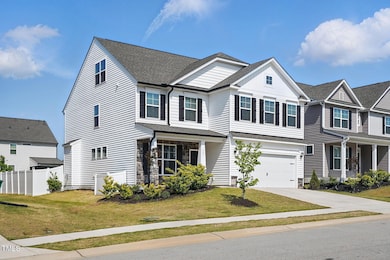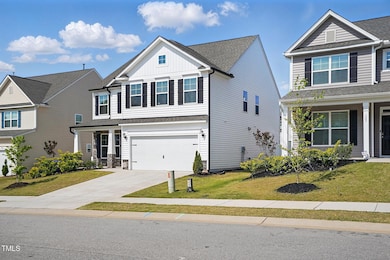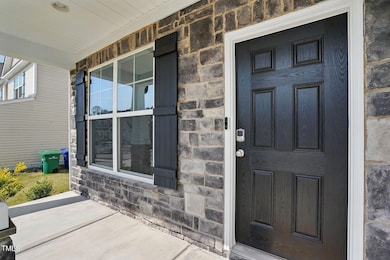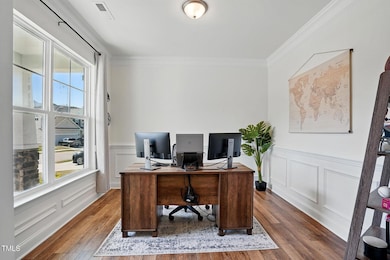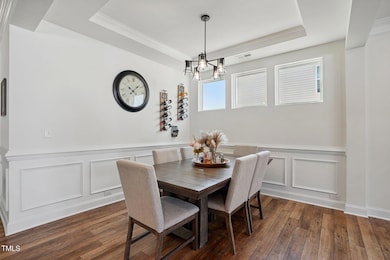521 Glenwyck Ct Fuquay Varina, NC 27526
Highlights
- Open Floorplan
- Volleyball Courts
- 2 Car Attached Garage
- Fuquay-Varina High Rated A-
- Stainless Steel Appliances
- Walk-In Closet
About This Home
Spacious 4-bedroom home available for rent in the Broadwell Trace community. The first floor features a sunny office/flex room and open concept. The bright, gourmet kitchen includes stainless steel appliances, a large island and a gas cooktop, perfect for your at-home chef. A huge second floor loft leads you to the owner's bedroom with giant closet, 3 more bedrooms and laundry room. Washer and dryer are included for your convenience. The third-floor bonus room is a great open space perfect for your movie theater or gym. Fully fenced back yard with patio and pergola, great for entertaining. Community amenities include pond, beach volleyball court, dog park and community garden. Contact Front Porch Rentals with any questions. **Square footage is believed to be approximately 3003 square feet, but interested applicants should verify prior to signing lease. Home will be delivered in its present condition unless otherwise agreed.
**Home is currently for sale and for rent. Personal items in home will be removed prior to starting a lease.
Home Details
Home Type
- Single Family
Est. Annual Taxes
- $4,121
Year Built
- Built in 2022
Lot Details
- 6,098 Sq Ft Lot
- Back Yard Fenced
Parking
- 2 Car Attached Garage
- Private Driveway
- 2 Open Parking Spaces
Interior Spaces
- 3,003 Sq Ft Home
- 3-Story Property
- Open Floorplan
- Smooth Ceilings
- Ceiling Fan
Kitchen
- Microwave
- Freezer
- Dishwasher
- Stainless Steel Appliances
Flooring
- Carpet
- Luxury Vinyl Tile
Bedrooms and Bathrooms
- 4 Bedrooms
- Walk-In Closet
Laundry
- Laundry on upper level
- Washer and Dryer
Outdoor Features
- Patio
- Pergola
Schools
- Lincoln Height Elementary School
- Fuquay Varina Middle School
- Fuquay Varina High School
Utilities
- Central Air
Listing and Financial Details
- Security Deposit $2,600
- Property Available on 7/7/25
- Tenant pays for all utilities
- The owner pays for association fees
- 12 Month Lease Term
- $60 Application Fee
Community Details
Overview
- Broadwell Trace Subdivision
Recreation
- Volleyball Courts
Pet Policy
- Dogs and Cats Allowed
Map
Source: Doorify MLS
MLS Number: 10107107
APN: 0657.03-10-7614-000
- 1600 Maelyn Way
- 1528 Maelyn Way
- 1504 Maelyn Way
- 605 Hampton Crest Ct
- 701 Laurel Spring Dr
- 909 Wilbon Rd
- 975 Wilbon
- 6708 Wavcott Dr
- 945 Wilbon Rd
- 1152 Summer Meadow Dr
- 1161 Tulip Poplar Rd
- 498 Walker Ranch Dr
- 830 Wilbon Rd
- 1206 Kafka Dr
- 1025 Quindell Dr
- 1104 Briar Gate Dr
- 1109 Briar Gate Dr
- 758 Dorset Stream Dr
- 665 Wilder Bloom Path
- 274 Maddox Dr
