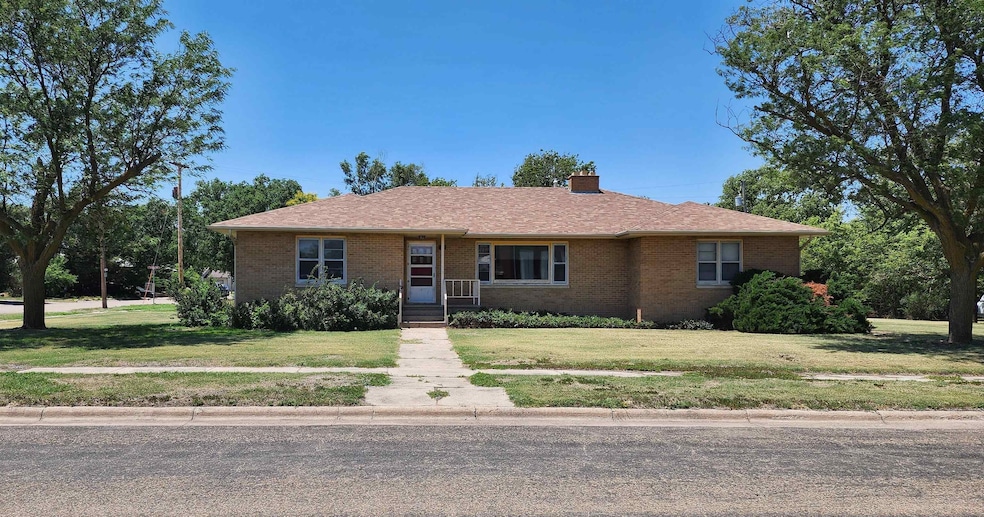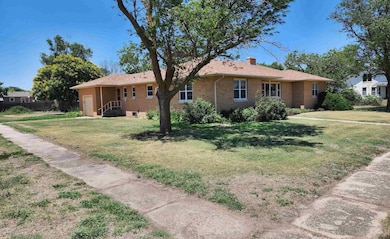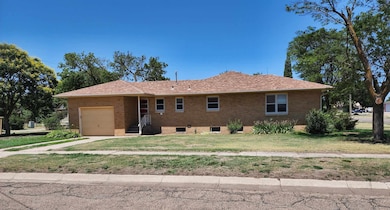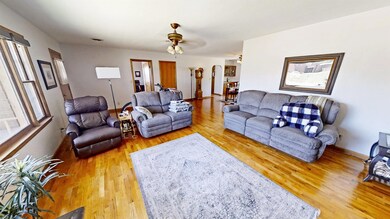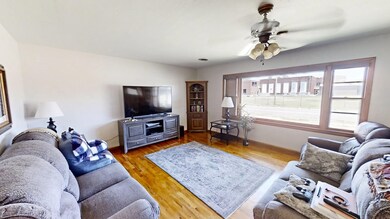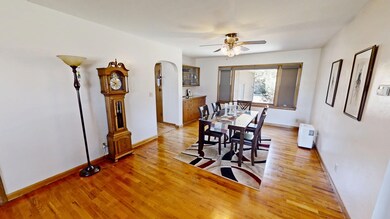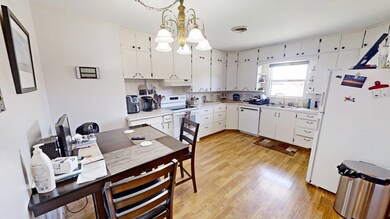521 Grant St Quinter, KS 67752
Estimated payment $1,008/month
Highlights
- Ranch Style House
- Central Heating and Cooling System
- Wood Burning Fireplace
- Covered Patio or Porch
About This Home
Spacious Brick Ranch on a Corner Lot in Quinter! Welcome to nearly 4,000 sq ft of comfortable living space in this charming 6-bedroom, 2.5-bath brick ranch. Tucked on a generous corner lot, this home blends classic features with modern updates—think gleaming hardwood floors, oversized rooms, and abundant storage throughout. The main level offers room to spread out, while the huge basement family room gives everyone a place to unwind. There's even a bonus room that could be finished for a 7th bedroom, plus a safe room for added peace of mind. With updated HVAC, a newer water heater, a whole-house fan, and appliances included, you’ll move in with confidence. Under contract. Please bring backup offers. Outside, enjoy a 1-car attached garage and plenty of space to build the shop of your dreams. The location? Prime—just a short walk to Quinter Elementary School and nearby churches. Reach out to Trevyn Wolf @ 785-422-5155 to schedule a showing.
Home Details
Home Type
- Single Family
Year Built
- Built in 1958
Lot Details
- 0.49 Acre Lot
- Lot Dimensions are 130 x 164
Parking
- 1 Car Garage
Home Design
- Ranch Style House
- Ranch Property
- Brick Exterior Construction
- Block Foundation
- Poured Concrete
- Wood Frame Construction
- Composition Roof
Interior Spaces
- 3,974 Sq Ft Home
- Wood Burning Fireplace
- Basement Fills Entire Space Under The House
Kitchen
- Oven or Range
- Dishwasher
Bedrooms and Bathrooms
- 6 Bedrooms
Laundry
- Dryer
- Washer
Outdoor Features
- Covered Patio or Porch
Utilities
- Central Heating and Cooling System
- Gas Available
- Phone Available
Map
Home Values in the Area
Average Home Value in this Area
Tax History
| Year | Tax Paid | Tax Assessment Tax Assessment Total Assessment is a certain percentage of the fair market value that is determined by local assessors to be the total taxable value of land and additions on the property. | Land | Improvement |
|---|---|---|---|---|
| 2025 | -- | $0 | $0 | $0 |
| 2024 | -- | $0 | $0 | $0 |
| 2022 | -- | $0 | $0 | $0 |
| 2021 | -- | $0 | $0 | $0 |
| 2020 | -- | $0 | $0 | $0 |
| 2019 | -- | $0 | $0 | $0 |
| 2018 | -- | $0 | $0 | $0 |
| 2017 | -- | $0 | $0 | $0 |
| 2016 | -- | $0 | $0 | $0 |
| 2015 | -- | $0 | $0 | $0 |
| 2014 | -- | $0 | $0 | $0 |
Property History
| Date | Event | Price | Change | Sq Ft Price |
|---|---|---|---|---|
| 09/23/2025 09/23/25 | Pending | -- | -- | -- |
| 06/30/2025 06/30/25 | For Sale | $160,000 | -- | $40 / Sq Ft |
Purchase History
| Date | Type | Sale Price | Title Company |
|---|---|---|---|
| Deed | -- | -- |
Source: Western Kansas Association of REALTORS®
MLS Number: 204739
APN: 019-29-0-30-05-011.00-0
- 312 Grant St
- 425 Park St
- 212 Castle Rock St
- 7252 County Road z
- 00 Castle Rock Rd
- 2172 County Road 70
- 704 Ainslie Ave
- E Road 130 S
- 1126 W Road 140 S
- 20007 40 Hwy
- E Road 150 S
- 170th Avenue Unit LotWP001
- 0000 County Road 523
- 320 N 4th St
- 920 S 1st St
- 417 N Main St
- 406 N 6th St
- 433 N 7th St
- 321 N 7th St
- 116 N 6th St
