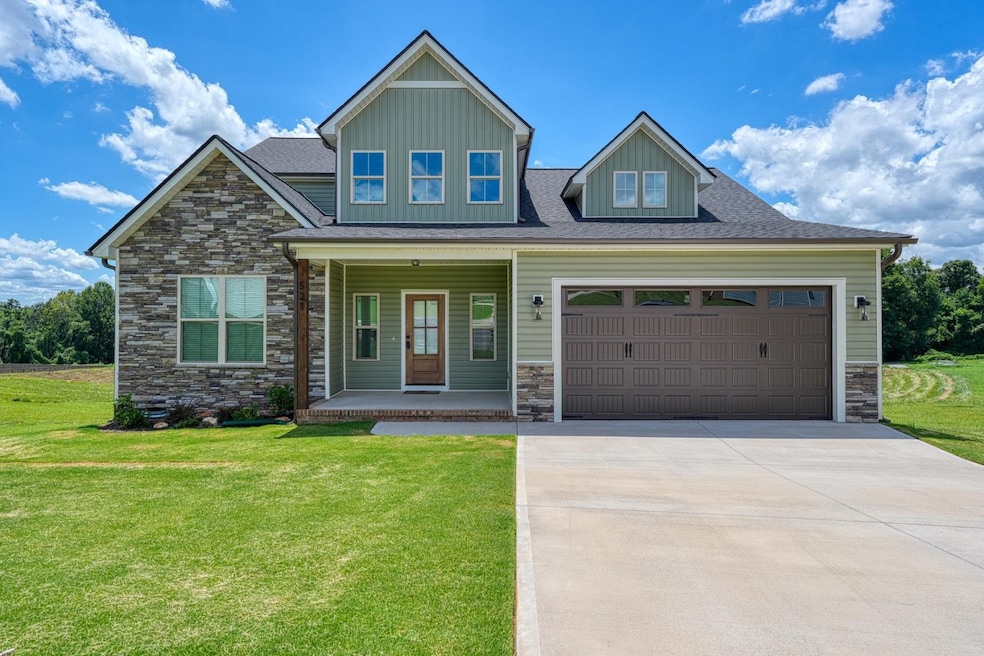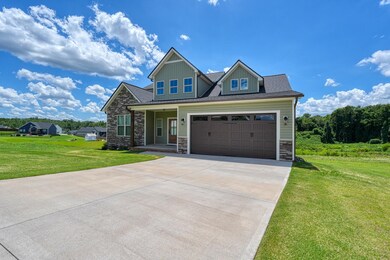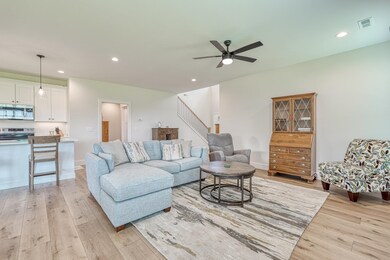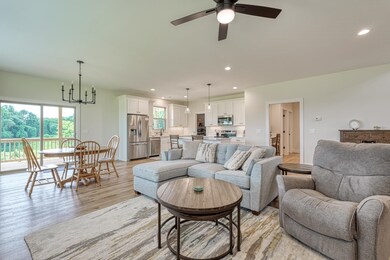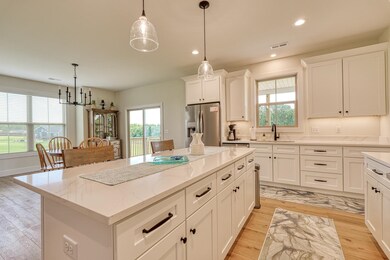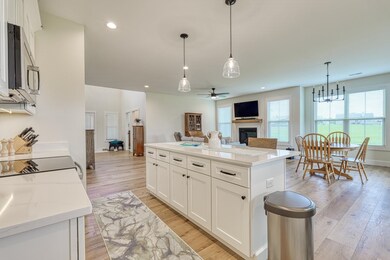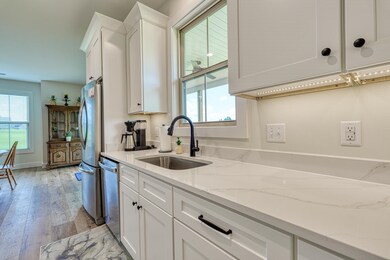Estimated payment $3,116/month
Highlights
- Traditional Architecture
- 1 Fireplace
- Walk-In Pantry
- Abner Creek Academy Rated A-
- Mud Room
- Cul-De-Sac
About This Home
Welcome to your dream home! This inviting 3-bedroom, 2.5-bath home includes a versatile office/flex room that can be tailored to your needs—ideal for remote work, a playroom, or an extra guest space. This home sits on a spacious, nearly 1-acre lot and offers the perfect blend of comfort, functionality, and charm. The primary suite is conveniently located on the main floor, featuring luxurious LVP flooring, which extends through the downstairs living spaces with gas fireplace. A lot of possibilities with spare room on main floor for office/guest room. The custom kitchen is a true highlight, showcasing elegant white cabinets, quartz countertops, and a generous walk-in pantry—ideal for any home chef. Upstairs, you'll find remainder of bedrooms and a spacious media/flex room and a full bathroom, offering the perfect retreat for movie nights, guests, or hobbies. Home features a convenient mud room located just off the garage, perfect for storing shoes, coats, and backpacks to keep your living spaces organized and clutter-free with insulated garage door. Enjoy stylish comfort in this beautiful home featuring upgraded Hunter Douglas blinds throughout, offering premium light control, energy efficiency, and timeless design. Step outside to the oversized back porch, where you can relax and take in the peaceful views of your expansive backyard. Need storage? The large crawlspace with a full-size entry door offers an abundance of room for tools, lawn equipment, or seasonal décor. This home has it all—space, style, and functionality. Don’t miss the chance to own this exceptional property!
Home Details
Home Type
- Single Family
Est. Annual Taxes
- $1,290
Year Built
- Built in 2024
Lot Details
- 0.79 Acre Lot
- Lot Dimensions are 57x323x403x174
- Cul-De-Sac
HOA Fees
- $24 Monthly HOA Fees
Parking
- 2 Car Garage
Home Design
- Traditional Architecture
- Architectural Shingle Roof
Interior Spaces
- 2,438 Sq Ft Home
- 2-Story Property
- Ceiling height of 9 feet or more
- 1 Fireplace
- Tilt-In Windows
- Mud Room
- Crawl Space
- Fire and Smoke Detector
Kitchen
- Walk-In Pantry
- Oven or Range
- Dishwasher
Flooring
- Carpet
- Luxury Vinyl Tile
Bedrooms and Bathrooms
- 3 Bedrooms
Laundry
- Laundry on main level
- Washer and Electric Dryer Hookup
Outdoor Features
- Porch
Schools
- Abner Creek Elementary School
- Florence Chapel Middle School
- Byrnes High School
Utilities
- Forced Air Heating System
- Underground Utilities
- Septic Tank
Community Details
- Deyoung Meadows Subdivision
Listing and Financial Details
- Tax Lot 53
Map
Home Values in the Area
Average Home Value in this Area
Tax History
| Year | Tax Paid | Tax Assessment Tax Assessment Total Assessment is a certain percentage of the fair market value that is determined by local assessors to be the total taxable value of land and additions on the property. | Land | Improvement |
|---|---|---|---|---|
| 2025 | $1,290 | $3,900 | $3,900 | -- |
| 2024 | $1,290 | $3,900 | $3,900 | -- |
| 2023 | $1,290 | $516 | $516 | $0 |
| 2022 | $182 | $516 | $516 | $0 |
| 2021 | $182 | $516 | $516 | $0 |
| 2020 | $181 | $516 | $516 | $0 |
| 2019 | $181 | $516 | $516 | $0 |
Property History
| Date | Event | Price | List to Sale | Price per Sq Ft | Prior Sale |
|---|---|---|---|---|---|
| 11/24/2025 11/24/25 | For Sale | $565,000 | +6.8% | $232 / Sq Ft | |
| 12/13/2024 12/13/24 | Sold | $529,000 | 0.0% | $240 / Sq Ft | View Prior Sale |
| 11/01/2024 11/01/24 | For Sale | $529,000 | -- | $240 / Sq Ft |
Purchase History
| Date | Type | Sale Price | Title Company |
|---|---|---|---|
| Deed | $529,000 | None Listed On Document | |
| Deed | $529,000 | None Listed On Document |
Mortgage History
| Date | Status | Loan Amount | Loan Type |
|---|---|---|---|
| Open | $235,000 | New Conventional |
Source: Multiple Listing Service of Spartanburg
MLS Number: SPN331197
APN: 5-41-00-042.89
- 351 Terra Plains Dr
- 126 Ward Oak Ct
- 104 Ward Oak Ct
- 132 High Meadows Ln
- 9305 Reidville Rd
- 10785 Reidville Rd
- 1004 Brockman Rd
- 10938 Reidville Rd
- 115 Landmark Dr
- 232 Vista Pointe Dr
- 8 Knob Creek Ct
- Johnson Plan at Chestnut Grove
- Jamestown Plan at Chestnut Grove
- Oakley Plan at Chestnut Grove
- 710 Burghley Cir
- Bloomington Plan at Chestnut Grove
- Brentwood Plan at Chestnut Grove
- Gibson Plan at Chestnut Grove
- 939 Wax Myrtle Ct
- 131 Randwick Ln
- 106 Randwick Ln
- 120 Randwick Ln
- 803 Embark Cir
- 1 Tiny Home Cir
- 9 Tiny Home Cir
- 794 Embark Cir
- 178 Redcroft Dr
- 909 Anderson Ridge Rd
- 37 Snowmill Rd
- 41 Snowmill Rd
- 29 Snowmill Rd
- 501 Anderson Ridge Rd
- 308 Woodgate Way
- 430 Rosehaven Way
- 8 Red Jonathan Ct
- 103 Fair Isle Ct
- 207 Penrith Ct
- 205 S Birkenstock Dr
- 403 Redear Rd
- 210 Hunthill Rd
