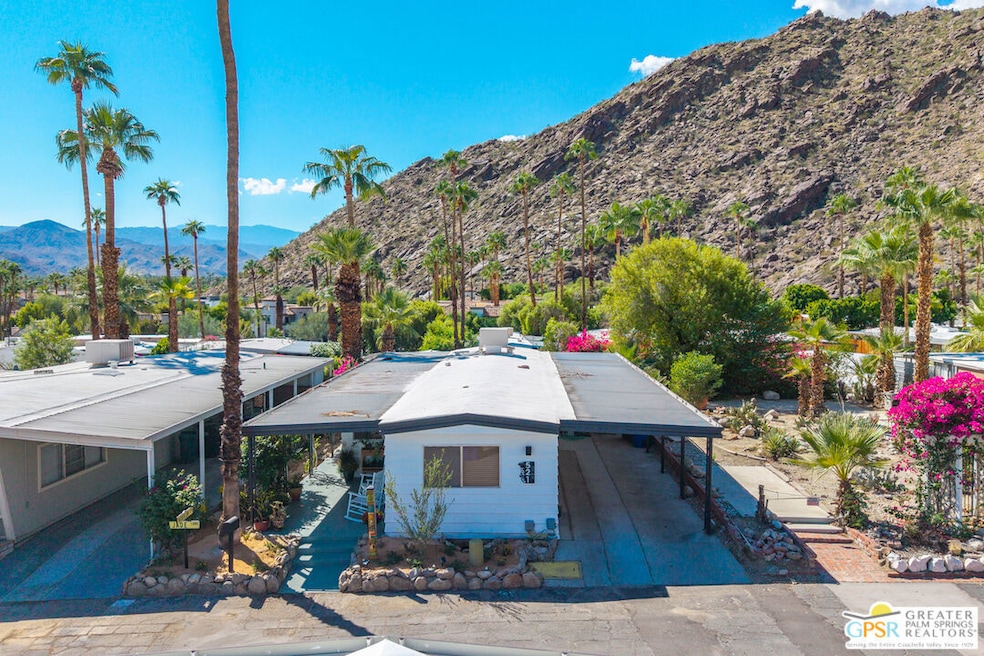521 Jade Ln Palm Springs, CA 92264
Estimated payment $1,569/month
Highlights
- Fitness Center
- Heated In Ground Pool
- Open Floorplan
- Palm Springs High School Rated A-
- Panoramic View
- Clubhouse
About This Home
Welcome to 521 Jade Lane, a beautifully renovated mobile home nestled in the sought-after Parkview Mobile Estates of Palm Springs. Set on an elevated site at the base of the mountains, this stylish home captures sweeping panoramic views and offers the perfect blend of modern updates and midcentury desert charm. Step inside and you'll be greeted by an open and airy floor plan, designed to take full advantage of natural light and the surrounding mountain backdrop. Fresh flooring and paint throughout create a clean, contemporary feel, while the upgraded kitchen features sleek cabinetry, updated counters, and modern appliances, making it as functional as it is inviting. Bathrooms have also been tastefully refreshed with new finishes, ensuring move-in-ready comfort. The spacious living and dining areas flow seamlessly for everyday living or entertaining, while large windows frame dramatic mountain vistas. Whether you're enjoying your morning coffee indoors or hosting friends for a sunset happy hour on your private covered patio, this home invites you to experience desert living at its best. 521 Jade Lane is more than just a home it's part of Palm Springs' unique legacy. Parkview Mobile Estates is one of the vintage mobile home communities established in the 1960s, a period when mobile home living flourished in the desert as an affordable and stylish alternative to traditional housing. These neighborhoods have become cherished for their central locations, community feel, and distinct character.Life at Parkview offers the perfect balance of convenience and relaxation. Tucked near the base of the mountains, residents enjoy an elevated setting with a sense of privacy and tranquility, all while being just minutes from the heart of downtown Palm Springs. The community provides a welcoming environment where neighbors connect, and the lifestyle reflects the laid-back, vibrant spirit that Palm Springs is known for. Whether you're looking for a full-time residence, a seasonal getaway, or a smart investment in one of the desert's most desirable destinations, this home delivers exceptional value. With its stunning views, stylish renovation, and connection to Palm Springs' midcentury heritage, 521 Jade Lane is a property you'll be proud to call your own. Some furnishings may be available too. Monthly space rent is currently $832/month, buyer to confirm with Park Manager.
Property Details
Home Type
- Manufactured Home
Year Built
- Built in 1968 | Remodeled
Lot Details
- North Facing Home
- Hillside Location
Property Views
- Panoramic
- Mountain
Home Design
- Foam Roof
- Metal Siding
- Pier Jacks
Interior Spaces
- 1-Story Property
- Open Floorplan
- Paneling
- Drapes & Rods
- Blinds
- Sliding Doors
- Great Room
- Dining Area
- Vinyl Plank Flooring
- Fire Sprinkler System
Kitchen
- Oven or Range
- Microwave
- Water Line To Refrigerator
- Dishwasher
- Kitchen Island
- Disposal
- Instant Hot Water
Bedrooms and Bathrooms
- 2 Bedrooms
- Remodeled Bathroom
- Bathtub with Shower
- Shower Only
Laundry
- Laundry in Kitchen
- Dryer
- Washer
Parking
- 2 Parking Spaces
- 2 Attached Carport Spaces
Pool
- Heated In Ground Pool
- Heated Spa
Outdoor Features
- Covered Patio or Porch
- Lanai
- Shed
Utilities
- Central Heating and Cooling System
Community Details
Overview
- Association fees include clubhouse
- 130 Units
- Association Phone (760) 325-5529
- Maintained Community
- Association Approval Required
Amenities
- Clubhouse
- Billiard Room
Recreation
- Fitness Center
- Community Pool
- Community Spa
Pet Policy
- Call for details about the types of pets allowed
Security
- Resident Manager or Management On Site
Map
Home Values in the Area
Average Home Value in this Area
Property History
| Date | Event | Price | Change | Sq Ft Price |
|---|---|---|---|---|
| 09/26/2025 09/26/25 | For Sale | $249,000 | -- | -- |
Source: The MLS
MLS Number: 25597897PS
- 329 Goleta Way
- 792 Obsidian Loop E Unit 61
- 467 Huddle Springs Way
- 1450 S Via Soledad
- 0 Ridge Rd Unit 219131556PS
- 1500 S Via Entrada
- 442 E Avenida Palmera
- 8 Ridge Rd
- 588 E San Lorenzo Rd Unit 202
- 1674 S Via Salida
- 470 E Avenida Olancha Unit 2
- 1529 S Calle Palo Fierro
- 1821 W Crestview Dr
- 1560 S Calle Palo Fierro
- 770 S La Mirada Rd
- 760 E Sonora Rd
- 1595 S Indian Trail
- 0 Calle Roca
- 1870 W Crestview Dr
- 587 S Calle Ajo
- 1333 S Belardo Rd
- 350 Goleta Way
- 344 Big Canyon Dr S
- 438 Huddle Springs Way
- 495 E Twin Palms Dr
- 1861 S Palm Canyon Dr
- 1312 S Camino Real
- 1478 S Camino Real
- 583 S Calle Abronia Unit A
- 1347 Primavera Dr
- 573 S Calle Palo Fierro Unit 3
- 1020 E Palm Canyon Dr
- 791 E Twin Palms Dr
- 690 W Linda Vista Dr
- 502 S Calle Santa Rosa Unit 2
- 464 S Calle Encilia Unit A1
- 474 S Calle Encilia Unit E
- 470 S Calle Encilia
- 470 S Calle Encilia
- 470 S Calle Encilia Unit D BUILDING







