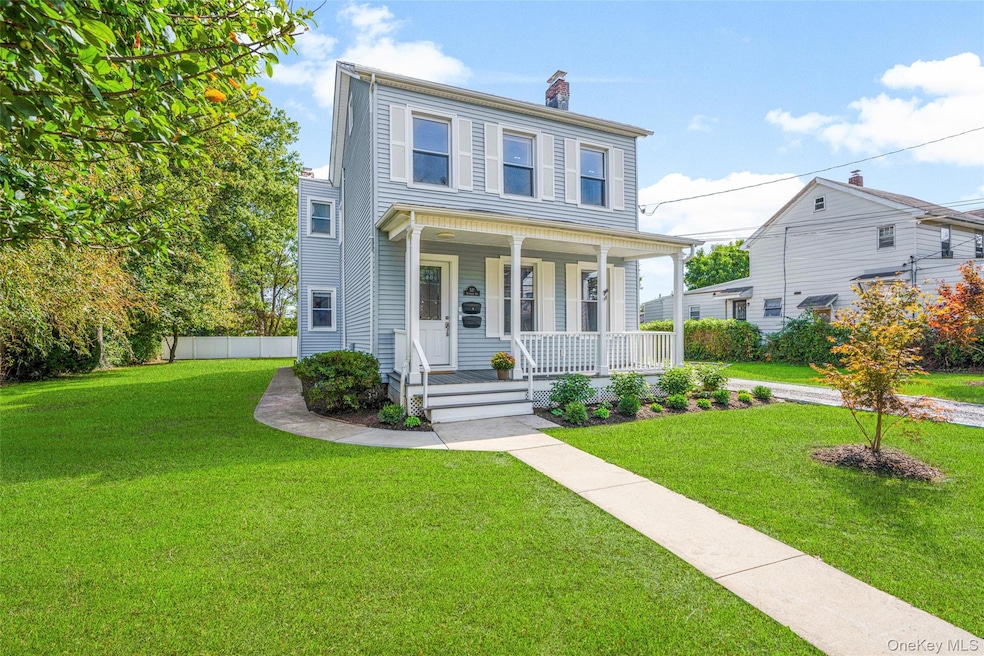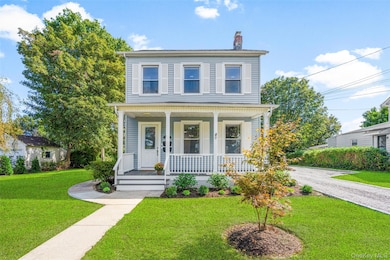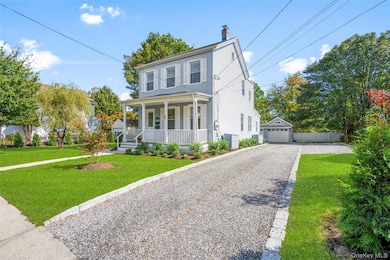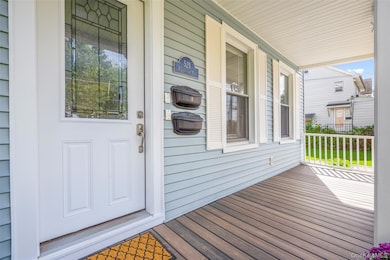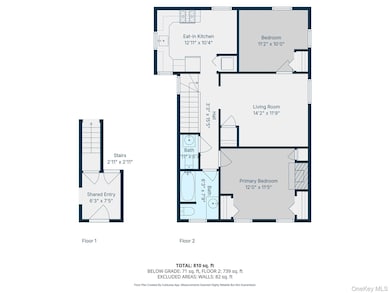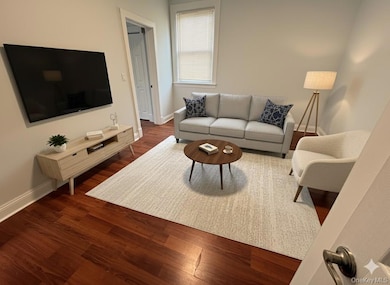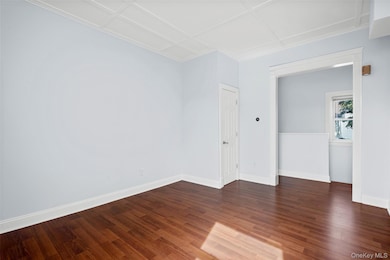
521 Jefferson Ave Unit 2 Mamaroneck, NY 10543
Highlights
- Deck
- Property is near public transit
- Victorian Architecture
- F.E. Bellows Elementary School Rated A
- Wood Flooring
- Eat-In Kitchen
About This Home
Spacious and light filled Victorian in the heart of Mamaroneck –Rye Neck Schools- Available for Immediate Occupancy
Welcome to this recently refreshed 2-bedroom, 2-bath home offering high ceilings, Central Air, freshly painted interiors, In-Unit Washer & Dryer, oversized windows, gleaming floors and granite counters.
Enjoy the convenience of two designated parking spots and easy access to all that Mamaroneck has to offer. Just a short walk brings you to the new Jefferson Avenue Park, vibrant Mamaroneck village, Metro-North train station, shops, and dining.
Listing Agent
Julia B Fee Sothebys Int. Rlty Brokerage Phone: 914-834-0270 License #10401342540 Listed on: 10/06/2025

Property Details
Home Type
- Multi-Family
Est. Annual Taxes
- $22,552
Year Built
- Built in 1900
Home Design
- Duplex
- Victorian Architecture
- Entry on the 1st floor
- Vinyl Siding
Interior Spaces
- 900 Sq Ft Home
- 2-Story Property
- Decorative Fireplace
- Double Pane Windows
- Wood Flooring
- Unfinished Basement
Kitchen
- Eat-In Kitchen
- Gas Range
- Microwave
- Dishwasher
Bedrooms and Bathrooms
- 2 Bedrooms
Laundry
- Laundry in unit
- Dryer
- Washer
Parking
- 2 Parking Spaces
- Driveway
Location
- Property is near public transit
- Property is near schools
- Property is near shops
Schools
- F E Bellows Elementary School
- Rye Neck Middle School
- Rye Neck Senior High School
Utilities
- Central Air
- Heating System Uses Natural Gas
Additional Features
- Deck
- 0.33 Acre Lot
Listing and Financial Details
- Rent includes grounds care
- 12-Month Minimum Lease Term
- Assessor Parcel Number 4803-154-000-00034-002-0008-0000000
Community Details
Recreation
- Park
Pet Policy
- No Pets Allowed
Map
About the Listing Agent
Farrah's Other Listings
Source: OneKey® MLS
MLS Number: 918768
APN: 4803-154-000-00034-002-0008-0000000
- 602 Jefferson Ave
- 629 Hillside Ave
- 623 Willow St
- 501 N Barry Ave Unit 3M
- 718 Jefferson Ave
- 537 First St
- 622 2nd St
- 720 River St
- 101 Sheldrake Place Unit 101-10
- 101 Sheldrake Place Unit 14
- 572 van Ranst Place
- 737 Bradley St
- 2 Top of the Ridge Unit E2
- 3 Top of the Ridge Unit B2
- 1 Top of the Ridge Unit B1
- 1125 Arthur St
- 512 5th St
- 604 Tompkins Ave Unit C1
- 604 Tompkins Ave Unit B-2
- 215 Frank Ave
- 453 Beach Ave Unit Left
- 528 N Wagner Ave
- 746 Mamaroneck Ave
- 101 Sheldrake Place Unit 1
- 1108 Franklin Ave Unit 1106
- 216 Melbourne Ave
- 355 Phillips Park Rd Unit 301
- 132 Waverly Ave Unit 2
- 1306 Henry Ave Unit 1
- 400 Mount Pleasant Ave Unit 1H
- 422 E Boston Post Rd Unit 301
- 172 E Prospect Ave Unit 204
- 422 E Boston Post Rd
- 251 Mount Pleasant Ave
- 425 Hunter St Unit 2
- 270 Waverly Ave
- 123 Mamaroneck Ave Unit 103
- 123 Mamaroneck Ave Unit 308
- 270 Waverly Ave Unit NPH3
- 105 Florence St Unit 2
