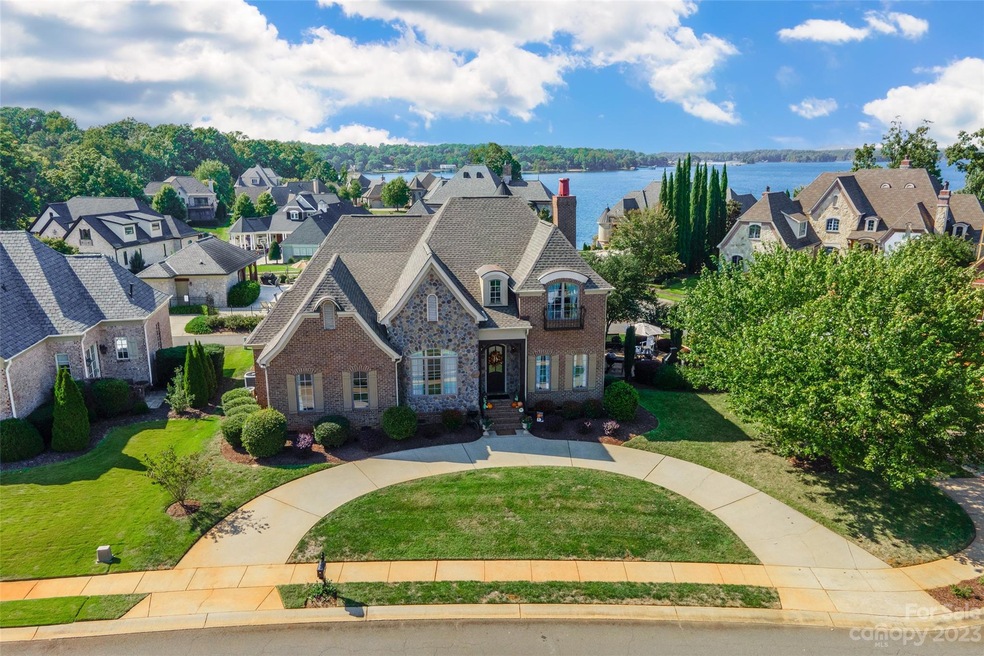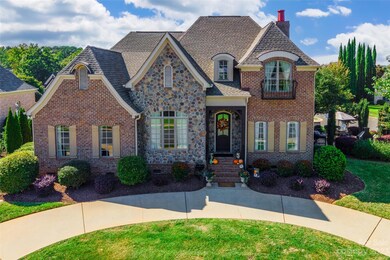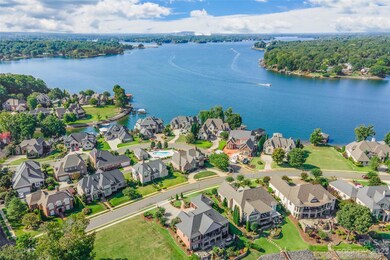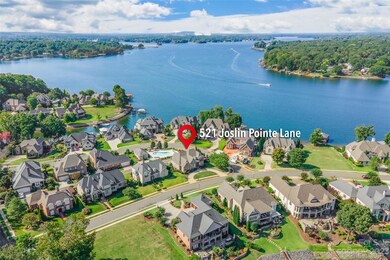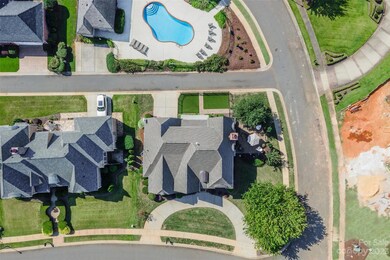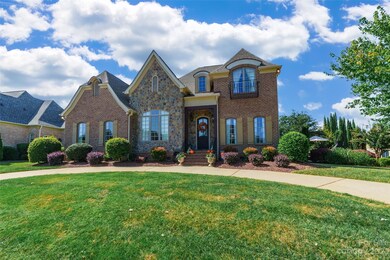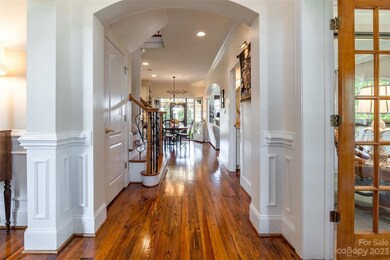
521 Joslin Pointe Ln Rock Hill, SC 29732
Highlights
- Water Views
- Open Floorplan
- French Provincial Architecture
- Whirlpool in Pool
- Clubhouse
- Cathedral Ceiling
About This Home
As of September 2024Beautiful 3 bed, 4 full bath, 2 story, in sought after gated community, Joslin Pointe on Lake Wylie. Circular driveway and water views. Two story foyer, dining room with custom molding and a large crystal chandelier. The Great Room showcases a 2 story River Rock wood burning fireplace with gas lighter and stained wood beams. Kitchen includes all Jenn-Air Appliances, oven, microwave, refrigerator, gas stove top, dishwasher, granite countertops and large undercounter stainless sink. Wood floors throughout the 1st floor/carpeting in bedrooms. Main floor Primary Bedroom w/Rain Shower, Steam Room and walk in closet. Bedroom #2, full closet, full jacuzzi bath, (also can be used as office, study, or sitting room). Bed #3 is located on the second floor with a full bath. A large loft includes a bar, wine rack, sink, refrigerator, full bath and walk in attic. Screened in Porch w/slate floor/fenced-in backyard w/Artificial Pet Turf & large side patio with an outdoor wood burning fireplace!
Last Agent to Sell the Property
Realty Dynamics Inc. Brokerage Email: ncrealtydynamics@gmail.com License #260817
Home Details
Home Type
- Single Family
Est. Annual Taxes
- $2,346
Year Built
- Built in 2003
Lot Details
- Back Yard Fenced
- Corner Lot
- Irrigation
HOA Fees
- $225 Monthly HOA Fees
Parking
- 2 Car Attached Garage
- Rear-Facing Garage
- Circular Driveway
Home Design
- French Provincial Architecture
- Brick Exterior Construction
- Stone Veneer
- Stucco
Interior Spaces
- 2-Story Property
- Open Floorplan
- Wet Bar
- Sound System
- Wired For Data
- Bar Fridge
- Cathedral Ceiling
- Ceiling Fan
- Wood Burning Fireplace
- Fireplace With Gas Starter
- Insulated Windows
- Window Treatments
- Window Screens
- French Doors
- Entrance Foyer
- Great Room with Fireplace
- Screened Porch
- Wood Flooring
- Water Views
- Crawl Space
Kitchen
- Built-In Self-Cleaning Oven
- Gas Oven
- Gas Cooktop
- Down Draft Cooktop
- Microwave
- Freezer
- Plumbed For Ice Maker
- Dishwasher
- Kitchen Island
- Disposal
Bedrooms and Bathrooms
- Walk-In Closet
- 4 Full Bathrooms
- Dual Flush Toilets
Laundry
- Laundry Room
- Dryer
- Washer
Attic
- Attic Fan
- Finished Attic
Accessible Home Design
- Grab Bar In Bathroom
- Halls are 36 inches wide or more
- Doors swing in
- Doors are 32 inches wide or more
- More Than Two Accessible Exits
Outdoor Features
- Whirlpool in Pool
- Patio
- Outdoor Fireplace
Schools
- India Hook Elementary School
- Dutchman Creek Middle School
- Rock Hill High School
Utilities
- Two cooling system units
- Central Heating and Cooling System
- Cooling System Powered By Gas
- Air Filtration System
- Heating System Uses Natural Gas
- Underground Utilities
- Cable TV Available
Listing and Financial Details
- Assessor Parcel Number 639-00-00-149
Community Details
Overview
- Kuester Management Association, Phone Number (704) 973-9019
- Joslin Pointe Subdivision
- Mandatory home owners association
Amenities
- Clubhouse
Recreation
- Community Pool
Ownership History
Purchase Details
Home Financials for this Owner
Home Financials are based on the most recent Mortgage that was taken out on this home.Purchase Details
Home Financials for this Owner
Home Financials are based on the most recent Mortgage that was taken out on this home.Purchase Details
Purchase Details
Map
Similar Homes in Rock Hill, SC
Home Values in the Area
Average Home Value in this Area
Purchase History
| Date | Type | Sale Price | Title Company |
|---|---|---|---|
| Deed | $725,000 | None Listed On Document | |
| Deed | $725,000 | None Listed On Document | |
| Deed Of Distribution | -- | -- | |
| Deed | $335,434 | -- |
Mortgage History
| Date | Status | Loan Amount | Loan Type |
|---|---|---|---|
| Open | $580,000 | New Conventional | |
| Previous Owner | $652,500 | New Conventional | |
| Previous Owner | $230,000 | Adjustable Rate Mortgage/ARM | |
| Previous Owner | $37,500 | Credit Line Revolving | |
| Previous Owner | $232,461 | New Conventional | |
| Previous Owner | $30,000 | Unknown |
Property History
| Date | Event | Price | Change | Sq Ft Price |
|---|---|---|---|---|
| 09/18/2024 09/18/24 | Sold | $725,000 | -2.7% | $294 / Sq Ft |
| 08/08/2024 08/08/24 | Price Changed | $744,995 | -3.9% | $302 / Sq Ft |
| 07/25/2024 07/25/24 | For Sale | $775,000 | +6.9% | $314 / Sq Ft |
| 01/29/2024 01/29/24 | Sold | $725,000 | -8.1% | $302 / Sq Ft |
| 10/19/2023 10/19/23 | For Sale | $789,000 | -- | $329 / Sq Ft |
Tax History
| Year | Tax Paid | Tax Assessment Tax Assessment Total Assessment is a certain percentage of the fair market value that is determined by local assessors to be the total taxable value of land and additions on the property. | Land | Improvement |
|---|---|---|---|---|
| 2024 | $2,346 | $16,747 | $3,600 | $13,147 |
| 2023 | $2,407 | $16,747 | $3,600 | $13,147 |
| 2022 | $2,415 | $16,747 | $3,600 | $13,147 |
| 2021 | -- | $16,747 | $3,600 | $13,147 |
| 2020 | $2,410 | $16,747 | $0 | $0 |
| 2019 | $2,285 | $15,160 | $0 | $0 |
| 2018 | $2,271 | $15,160 | $0 | $0 |
| 2017 | $2,141 | $15,160 | $0 | $0 |
| 2016 | $2,100 | $15,160 | $0 | $0 |
| 2014 | $1,860 | $15,160 | $3,600 | $11,560 |
| 2013 | $1,860 | $14,600 | $3,600 | $11,000 |
Source: Canopy MLS (Canopy Realtor® Association)
MLS Number: 4079140
APN: 6390000149
- 3030 Point Clear Dr
- 4220 Honeysuckle Rd
- 1517 Tiana Way
- 605 Gable Dr
- 413 Lexie Ln Unit 92
- 1345 Shimmer Light Cir
- 3004 Point Clear Dr
- 428 Lexie Ln Unit 100
- 2066 Marquesas Ave
- 817 Terra Dr
- 821 Terra Dr
- 809 Terra Dr
- 484 Lexie Ln
- 2058 Manila Bay Ln
- 311 Masters Dr
- 3219 Cottage Rose Ln
- 2030 Manila Bay Ln Unit 30
- 609 Sunset Point Dr
- 4080 Elks Park Rd
- 2045 Manila Bay Ln
