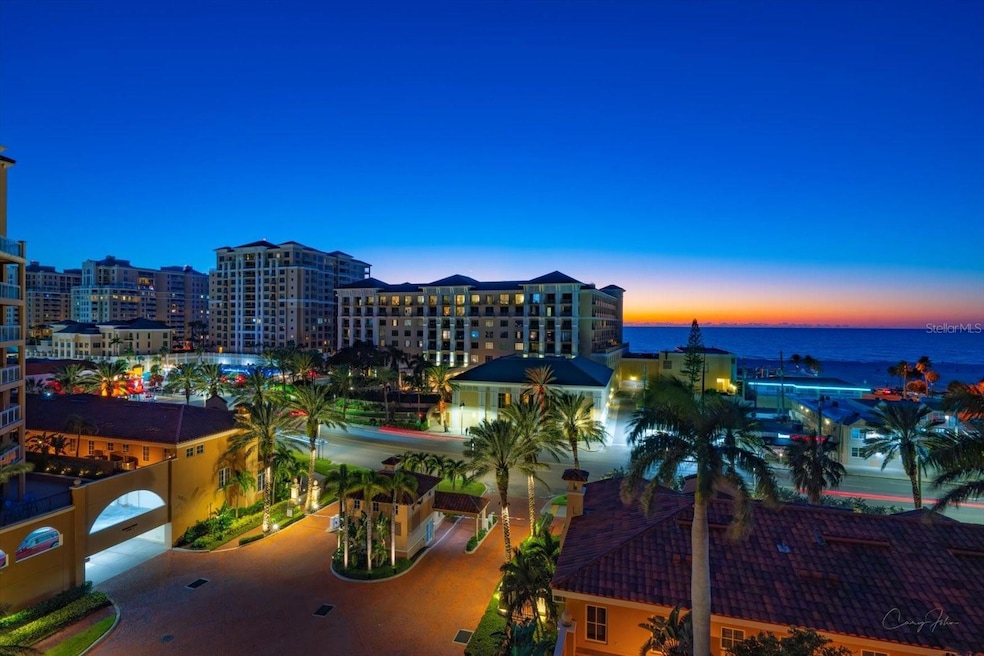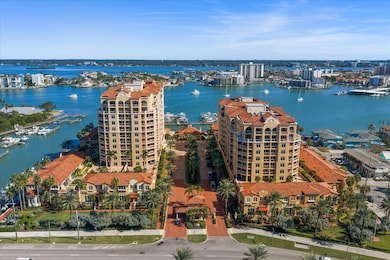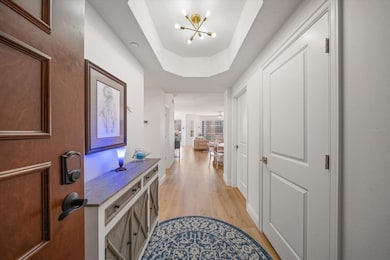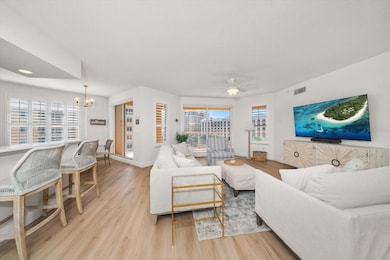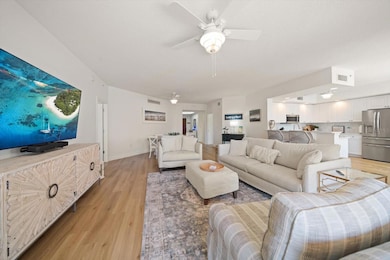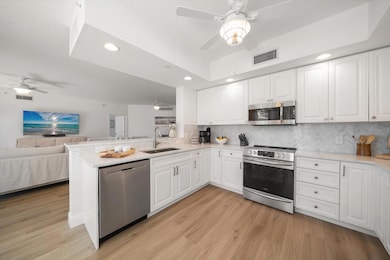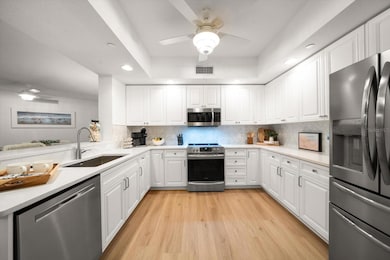Belle Harbor Condos 521 Mandalay Ave Unit 701 Floor 7 Clearwater Beach, FL 33767
Clearwater Beach NeighborhoodEstimated payment $12,796/month
Highlights
- Water access To Gulf or Ocean
- Fitness Center
- Open Floorplan
- Dunedin Highland Middle School Rated 9+
- Partial Gulf or Ocean Views
- Clubhouse
About This Home
Welcome to Belle Harbor, where the beauty of Clearwater Beach meets the luxury of first-class coastal living. This move-in ready seventh-floor condo invites you into a world of breathtaking Gulf views and nightly sunsets that paint the sky in unforgettable color. Inside, the open and bright floor plan is framed by beautiful flooring and walls of windows and sliders that fill the living and dining areas with natural light. Step onto the expansive balcony and take in the sights and sounds—your private front-row seat to paradise. The adjacent dine-in kitchen is perfect for entertaining, offering stainless steel appliances, gorgeous countertops, a custom tile backsplash, and a breakfast bar, plus its own balcony access to seamlessly expand your living space. The luxurious primary suite features dazzling Gulf views right from your bed, a massive custom walk-in closet, balcony access, and a spa-inspired ensuite with dual sinks, a soaking tub, and a walk-in shower. Additional bedrooms are equally well-appointed and share a stylish bath with a walk-in shower. A spacious laundry room with a sink, abundant storage, and a convenient half bath add to the comfort. Belle Harbor’s gated, secure community offers every amenity you could imagine—clubhouse, fitness center, waterfront grilling areas, a heated pool, and a sauna, just to name a few. All of this is just a short stroll to world-famous Clearwater Beach, 5-star dining, boutique shopping, and lively Pier 60. This is coastal living at its finest.
Listing Agent
COLDWELL BANKER REALTY Brokerage Phone: 727-581-9411 License #477603 Listed on: 11/19/2025

Property Details
Home Type
- Condominium
Est. Annual Taxes
- $22,519
Year Built
- Built in 2004
Lot Details
- West Facing Home
- Street paved with bricks
HOA Fees
- $1,459 Monthly HOA Fees
Home Design
- Entry on the 7th floor
- Block Foundation
- Slab Foundation
- Built-Up Roof
- Block Exterior
- Stucco
Interior Spaces
- 1,930 Sq Ft Home
- Open Floorplan
- Ceiling Fan
- Sliding Doors
- Family Room Off Kitchen
- Combination Dining and Living Room
- Tile Flooring
Kitchen
- Eat-In Kitchen
- Range
- Microwave
- Dishwasher
- Solid Surface Countertops
- Solid Wood Cabinet
- Disposal
Bedrooms and Bathrooms
- 3 Bedrooms
- Primary Bedroom on Main
- Split Bedroom Floorplan
- Walk-In Closet
Laundry
- Laundry Room
- Dryer
- Washer
Outdoor Features
- Water access To Gulf or Ocean
- Access To Intracoastal Waterway
- Fishing Pier
- Seawall
- Water Skiing Allowed
- Balcony
- Exterior Lighting
Utilities
- Central Heating and Cooling System
- Electric Water Heater
- Cable TV Available
Listing and Financial Details
- Legal Lot and Block 0701 / 001
- Assessor Parcel Number 05-29-15-06449-001-0701
Community Details
Overview
- Association fees include 24-Hour Guard, cable TV, pool, escrow reserves fund, internet, maintenance structure, ground maintenance, maintenance, management, pest control, recreational facilities, security, sewer, trash, water
- Belle Harbor Condo Subdivision
- The community has rules related to allowable golf cart usage in the community
- 11-Story Property
Amenities
Recreation
Pet Policy
- Pets up to 80 lbs
- Breed Restrictions
Map
About Belle Harbor Condos
Home Values in the Area
Average Home Value in this Area
Tax History
| Year | Tax Paid | Tax Assessment Tax Assessment Total Assessment is a certain percentage of the fair market value that is determined by local assessors to be the total taxable value of land and additions on the property. | Land | Improvement |
|---|---|---|---|---|
| 2024 | $24,221 | $1,188,448 | -- | $1,188,448 |
| 2023 | $24,221 | $1,256,542 | $0 | $1,256,542 |
| 2022 | $17,569 | $1,037,086 | $0 | $1,037,086 |
| 2021 | $15,661 | $770,676 | $0 | $0 |
| 2020 | $13,416 | $693,891 | $0 | $0 |
| 2019 | $13,206 | $678,290 | $0 | $0 |
| 2018 | $13,045 | $665,643 | $0 | $0 |
| 2017 | $12,464 | $651,952 | $0 | $0 |
| 2016 | $12,859 | $659,645 | $0 | $0 |
| 2015 | $11,742 | $571,584 | $0 | $0 |
| 2014 | $10,547 | $497,628 | $0 | $0 |
Property History
| Date | Event | Price | List to Sale | Price per Sq Ft | Prior Sale |
|---|---|---|---|---|---|
| 11/19/2025 11/19/25 | For Sale | $1,795,000 | -0.3% | $930 / Sq Ft | |
| 04/29/2022 04/29/22 | Sold | $1,800,000 | +5.9% | $933 / Sq Ft | View Prior Sale |
| 04/19/2022 04/19/22 | Pending | -- | -- | -- | |
| 04/08/2022 04/08/22 | For Sale | $1,699,000 | -- | $880 / Sq Ft |
Purchase History
| Date | Type | Sale Price | Title Company |
|---|---|---|---|
| Warranty Deed | $1,800,000 | Fidelity National Title | |
| Deed | -- | -- | |
| Warranty Deed | $705,000 | Pioneer Title Inc | |
| Warranty Deed | $680,000 | Title Security |
Mortgage History
| Date | Status | Loan Amount | Loan Type |
|---|---|---|---|
| Previous Owner | $417,000 | Purchase Money Mortgage | |
| Previous Owner | $544,000 | Purchase Money Mortgage |
Source: Stellar MLS
MLS Number: TB8446989
APN: 05-29-15-06449-001-0701
- 505 Mandalay Ave Unit 62
- 505 Mandalay Ave Unit 75
- 530 Mandalay Ave Unit 104
- 530 Mandalay Ave Unit 102
- 483 E Shore Dr Unit B4
- 483 E Shore Dr Unit D-4
- 483 E Shore Dr Unit D-3
- 479 E Shore Dr Unit 8
- 64 Bay Esplanade Unit 201
- 64 Bay Esplanade Unit 501
- 64 Bay Esplanade Unit 303
- 64 Bay Esplanade Unit 601
- 64 Bay Esplanade Unit 204
- 64 Bay Esplanade Unit 304
- 64 Bay Esplanade Unit 401
- 64 Bay Esplanade Unit 602
- 64 Bay Esplanade Unit 503
- 64 Bay Esplanade Unit 403
- 64 Bay Esplanade Unit 301
- 64 Bay Esplanade Unit 203
- 521 Mandalay Ave Unit 410
- 501 Mandalay Ave Unit 309
- 501 Mandalay Ave Unit 401
- 501 Mandalay Ave Unit 806
- 483 E Shore Dr Unit ID1251990P
- 483 E Shore Dr Unit ID1062738P
- 483 E Shore Dr Unit ID1284704P
- 483 E Shore Dr Unit ID1261536P
- 483 E Shore Dr Unit ID1032254P
- 11 Baymont St Unit 403
- 11 Baymont St Unit 1109
- 11 Baymont St Unit 504
- 11 Baymont St Unit 601
- 470 Mandalay Ave Unit 403
- 470 Mandalay Ave Unit 303
- 15 Avalon St Unit 702
- 15 Avalon St Unit 401
- 11 San Marco St Unit 405
- 11 San Marco St Unit 1505
- 11 San Marco St Unit 1206
