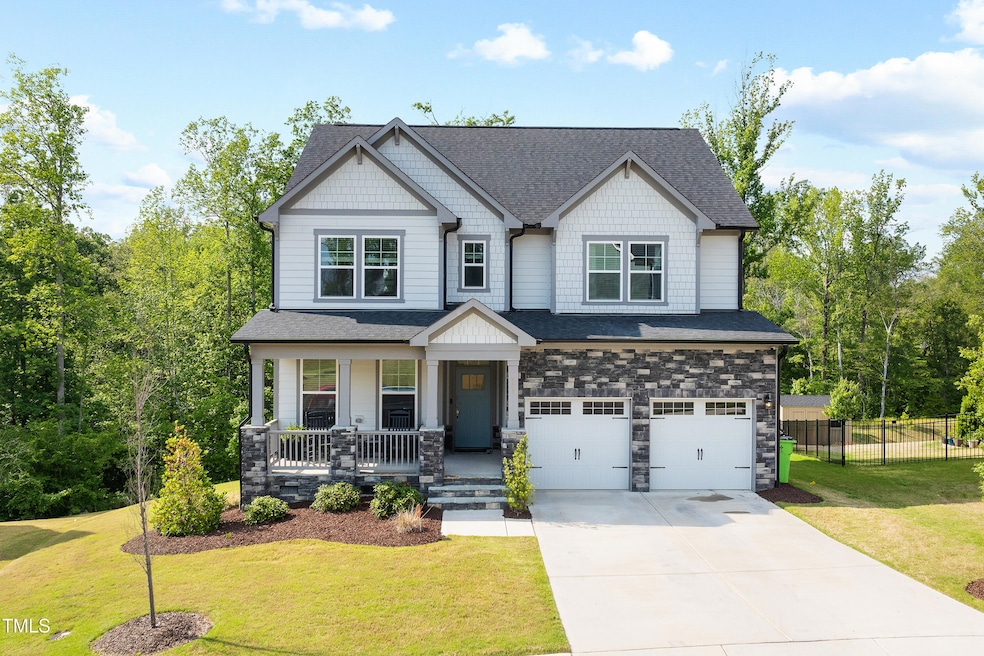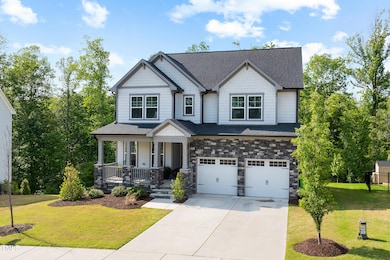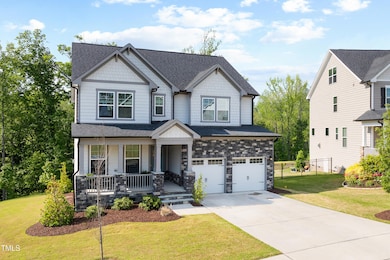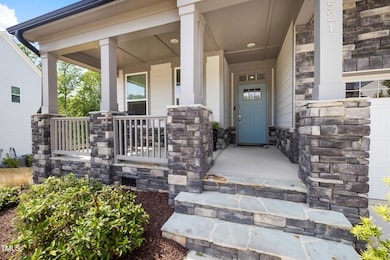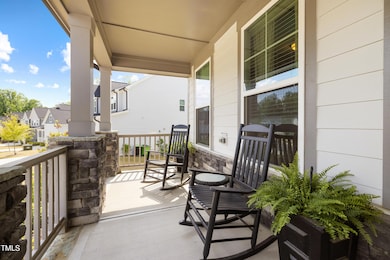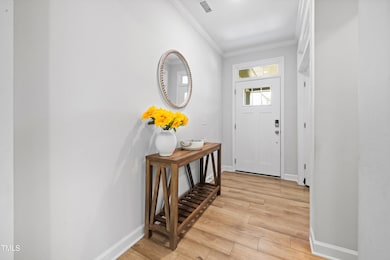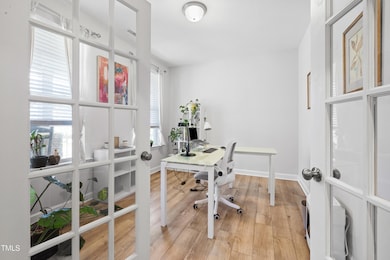521 Marion Hills Way Knightdale, NC 27545
Estimated payment $3,287/month
Highlights
- Open Floorplan
- Transitional Architecture
- Neighborhood Views
- Clubhouse
- Quartz Countertops
- Screened Porch
About This Home
NEW PRICE ADJUSTMENT! Better than New! $1000 touch-up paint credit also! This meticulously maintained, single owner home is turn key and ready for you to call home! Features include 1st Floor Study w/French Doors, Luxury HWD Style Flooring Thru Main Living, Spacious Open Concept Design featuring 4 Beds & 3.5 Baths! Gourmet Kitchen w/SS 30'' Cooktop & Wall Oven and wall microwave, Chimney Hood, Oversized Island, Painted Cabinets, Quartz countertops & Tile Backsplash! On the second level primary suite features Plush Carpet, Triple Pane Window & Large WIC! Your bath includes Tile Floors, Walk in Tiled Shower w/Glass Enclosure & Bench Seating, FreestandingTub & Dual Vanity! Rear screened in porch for relaxing evenings and weekend! Spacious Closets in All Bedrooms.
Home Details
Home Type
- Single Family
Est. Annual Taxes
- $4,952
Year Built
- Built in 2022
Lot Details
- 0.27 Acre Lot
- Landscaped
- Sloped Lot
- Few Trees
HOA Fees
- $73 Monthly HOA Fees
Parking
- 2 Car Attached Garage
- Front Facing Garage
- Garage Door Opener
- Private Driveway
Home Design
- Transitional Architecture
- Entry on the 1st floor
- Brick Veneer
- Concrete Foundation
- Blown-In Insulation
- Shingle Roof
- Vinyl Siding
- Concrete Perimeter Foundation
Interior Spaces
- 2,505 Sq Ft Home
- 2-Story Property
- Open Floorplan
- Built-In Features
- Smooth Ceilings
- Ceiling Fan
- French Doors
- Entrance Foyer
- Family Room
- Dining Room
- Home Office
- Screened Porch
- Neighborhood Views
- Basement
- Crawl Space
- Pull Down Stairs to Attic
Kitchen
- Built-In Oven
- Gas Cooktop
- Range Hood
- Microwave
- Dishwasher
- Kitchen Island
- Quartz Countertops
Flooring
- Carpet
- Luxury Vinyl Tile
Bedrooms and Bathrooms
- 4 Bedrooms
- Primary bedroom located on second floor
- Walk-In Closet
- Soaking Tub
- Walk-in Shower
Laundry
- Laundry on upper level
- Washer and Electric Dryer Hookup
Home Security
- Home Security System
- Smart Locks
Outdoor Features
- Rain Gutters
Schools
- Knightdale Elementary School
- Wake County Schools Middle School
- Knightdale High School
Utilities
- Forced Air Zoned Heating and Cooling System
- Heating System Uses Natural Gas
- Underground Utilities
- High Speed Internet
- Cable TV Available
Listing and Financial Details
- Assessor Parcel Number 1753780520
Community Details
Overview
- Association fees include ground maintenance
- Charleston Management Association, Phone Number (919) 847-3003
- Built by Davidson Homes
- Glenmere Subdivision, Chestnut D Floorplan
- Maintained Community
Recreation
- Community Pool
Additional Features
- Clubhouse
- Resident Manager or Management On Site
Map
Home Values in the Area
Average Home Value in this Area
Tax History
| Year | Tax Paid | Tax Assessment Tax Assessment Total Assessment is a certain percentage of the fair market value that is determined by local assessors to be the total taxable value of land and additions on the property. | Land | Improvement |
|---|---|---|---|---|
| 2025 | $4,971 | $517,275 | $85,000 | $432,275 |
| 2024 | $4,952 | $517,275 | $85,000 | $432,275 |
| 2023 | $3,961 | $356,028 | $75,000 | $281,028 |
| 2022 | $802 | $75,000 | $75,000 | $0 |
| 2021 | $0 | $75,000 | $75,000 | $0 |
Property History
| Date | Event | Price | List to Sale | Price per Sq Ft | Prior Sale |
|---|---|---|---|---|---|
| 10/07/2025 10/07/25 | Price Changed | $532,500 | -1.8% | $213 / Sq Ft | |
| 09/21/2025 09/21/25 | Price Changed | $542,000 | -0.6% | $216 / Sq Ft | |
| 09/09/2025 09/09/25 | Price Changed | $545,000 | -0.9% | $218 / Sq Ft | |
| 08/25/2025 08/25/25 | Price Changed | $550,000 | -1.4% | $220 / Sq Ft | |
| 07/17/2025 07/17/25 | For Sale | $557,900 | -5.2% | $223 / Sq Ft | |
| 12/15/2023 12/15/23 | Off Market | $588,675 | -- | -- | |
| 10/21/2022 10/21/22 | Sold | $588,675 | -0.1% | $235 / Sq Ft | View Prior Sale |
| 05/12/2022 05/12/22 | Pending | -- | -- | -- | |
| 04/29/2022 04/29/22 | For Sale | $589,000 | -- | $235 / Sq Ft |
Purchase History
| Date | Type | Sale Price | Title Company |
|---|---|---|---|
| Special Warranty Deed | $589,000 | -- | |
| Special Warranty Deed | $166,500 | None Listed On Document |
Mortgage History
| Date | Status | Loan Amount | Loan Type |
|---|---|---|---|
| Open | $470,760 | New Conventional |
Source: Doorify MLS
MLS Number: 10110036
APN: 1753.07-78-0520-000
- 601 Marion Hills Way
- 640 Marion Hills Way
- 653 Craftsman Ridge Trail
- 321 Pond Overlook Ct
- 332 Spruce Pine Trail
- 3007 S Smithfield Rd
- 528 Mailman Rd
- 0 Old Ferrell Rd
- 312 Park Ave
- 537 Highsmith Ct
- 612 Crosstie St
- 302 Brakeman St
- 5108 Walton Hill Rd
- 5020 Walton Hill Rd
- 514 Sunland Dr
- 102 N Bend Dr
- 520 Folk Song Way
- 524 Twin Star Ln
- 728 Aristocrat Ln
- Preston Plan at Harrisburg Station at Knightdale Station - 50' Homesites
- 621 Glen Manor Trail
- 5221 Cottage Bluff Ln
- 112 Heathwick Dr
- 1213 Shakentown St
- 925 Troubadour Ln
- 110 Brookfield Dr
- 3112 Varcroft Rd
- 110 Tortola Place
- 341 Sugar Magnolia Ln
- 119 St Johns St
- 936 Mailwood Dr
- 103 St Johns St
- 2310 W Cameo Ln
- 2036 Ballston Place
- 2028 Ballston Place
- 1001 Mulford Ct Unit A2
- 1001 Mulford Ct Unit A1
- 1001 Mulford Ct Unit B1
- 1001 Mulford Ct
- 833 Portland Rose Dr
