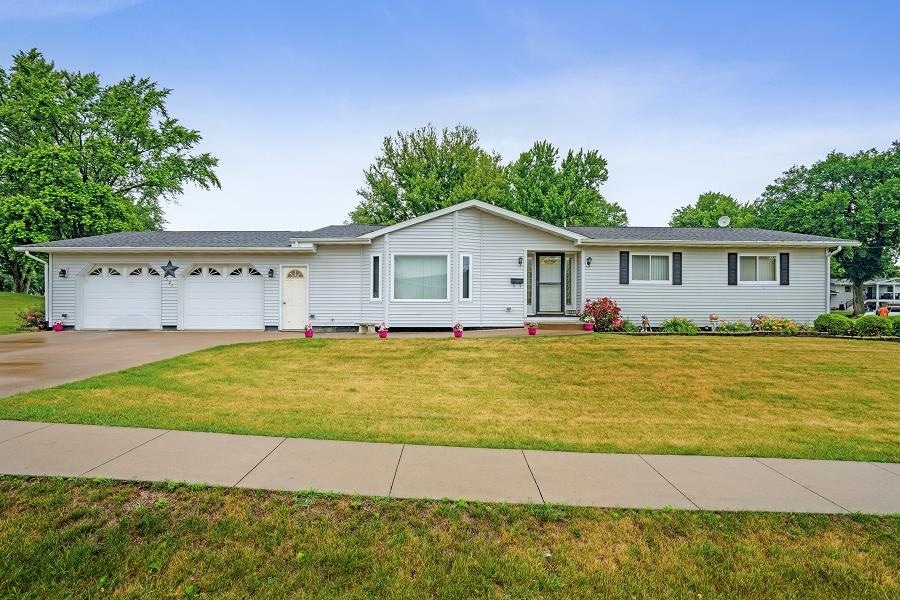OPEN SUN 11AM - 12:30PM
$17K PRICE DROP
521 Mary St Earlville, IA 52041
Estimated payment $1,720/month
Total Views
3,006
3
Beds
2
Baths
2,430
Sq Ft
$119
Price per Sq Ft
Highlights
- Deck
- 1-Story Property
- Water Softener
- Parking Storage or Cabinetry
- Forced Air Heating and Cooling System
- Satellite Dish
About This Home
Looking for a nice ranch home and on a large lot that is move in ready? Take a look at this one-owner home in Earlville. This home has a 2 car attached garage with stairs to the basement, plus, there is room in the back for another garage or shed. Nice size bedrooms and a large kitchen and living room, along with 2 full baths and main floor laundry. You'll find a big family room in the basement, plus 3 storage rooms. This property has been very well kept and has a deck off the kitchen and a level back yard. Included are the kitchen appliances and washer and dryer.
Open House Schedule
-
Sunday, August 17, 202511:00 am to 12:30 pm8/17/2025 11:00:00 AM +00:008/17/2025 12:30:00 PM +00:00Add to Calendar
Home Details
Home Type
- Single Family
Est. Annual Taxes
- $2,232
Year Built
- Built in 1994
Lot Details
- 0.36 Acre Lot
- Lot Dimensions are 122x132
Home Design
- Poured Concrete
- Composition Shingle Roof
- Vinyl Siding
Interior Spaces
- 1-Story Property
- Window Treatments
Kitchen
- Oven or Range
- Microwave
- Disposal
Bedrooms and Bathrooms
- 3 Main Level Bedrooms
- 2 Full Bathrooms
Laundry
- Laundry on main level
- Dryer
- Washer
Basement
- Basement Fills Entire Space Under The House
- Walk-Up Access
Parking
- 2 Car Garage
- Parking Storage or Cabinetry
- Running Water Available in Garage
- Garage Door Opener
Outdoor Features
- Deck
Utilities
- Forced Air Heating and Cooling System
- Gas Available
- Water Softener
- Satellite Dish
Listing and Financial Details
- Assessor Parcel Number 001550000502410
Map
Create a Home Valuation Report for This Property
The Home Valuation Report is an in-depth analysis detailing your home's value as well as a comparison with similar homes in the area
Home Values in the Area
Average Home Value in this Area
Tax History
| Year | Tax Paid | Tax Assessment Tax Assessment Total Assessment is a certain percentage of the fair market value that is determined by local assessors to be the total taxable value of land and additions on the property. | Land | Improvement |
|---|---|---|---|---|
| 2024 | $2,232 | $167,900 | $24,700 | $143,200 |
| 2023 | $3,002 | $167,900 | $24,700 | $143,200 |
| 2022 | $3,002 | $182,500 | $16,500 | $166,000 |
| 2021 | $3,020 | $182,500 | $16,500 | $166,000 |
| 2020 | $3,020 | $176,300 | $18,100 | $158,200 |
| 2019 | $2,520 | $148,200 | $0 | $0 |
| 2018 | $2,488 | $148,200 | $0 | $0 |
| 2017 | $2,488 | $148,200 | $0 | $0 |
| 2016 | $2,766 | $148,200 | $0 | $0 |
| 2015 | $2,690 | $138,300 | $0 | $0 |
| 2014 | $2,690 | $138,300 | $0 | $0 |
Source: Public Records
Property History
| Date | Event | Price | Change | Sq Ft Price |
|---|---|---|---|---|
| 08/14/2025 08/14/25 | Price Changed | $289,000 | -2.4% | $119 / Sq Ft |
| 07/17/2025 07/17/25 | Price Changed | $296,000 | -3.3% | $122 / Sq Ft |
| 06/19/2025 06/19/25 | For Sale | $306,000 | -- | $126 / Sq Ft |
Source: East Central Iowa Association of REALTORS®
Source: East Central Iowa Association of REALTORS®
MLS Number: 152332
APN: 550-00-05-024-10
Nearby Homes
- 2401 300th Ave
- 100 Hankins St
- Lot 202 Lake Point Estates 266th St
- 602 Charles St
- 405 4th St
- 602 Lexington St
- 600 Franklin St
- 402B 5th St
- Lot 7 Lake Point Estates 266th St
- Lot 9 Lake Point Estates 266th St
- LOT 1 Lake Pointe Estates St
- 0 210th St Unit NOC6326460
- 0 210th St Unit NOC6326459
- 0 210th St Unit 2502237
- 0 210th St Unit 2502236
- 2151 332nd Ave
- Lot 20 Lake Point Estates 266th St
- 26036 226th Ave
- 26025 225th Ave
- 26040 224th Ave







