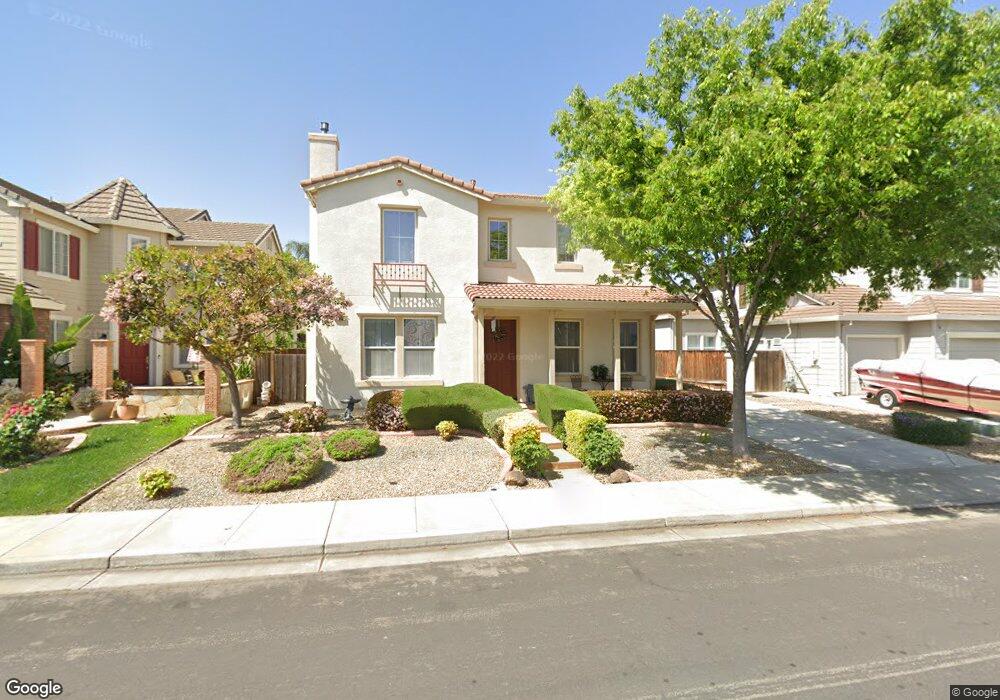Estimated Value: $603,000 - $864,000
4
Beds
3
Baths
3,107
Sq Ft
$251/Sq Ft
Est. Value
About This Home
This home is located at 521 Mcdowell Way Unit 2A, Tracy, CA 95377 and is currently estimated at $780,257, approximately $251 per square foot. 521 Mcdowell Way Unit 2A is a home located in San Joaquin County with nearby schools including George Kelly Elementary School, John C. Kimball High School, and Tracy Independent Study Charter School.
Ownership History
Date
Name
Owned For
Owner Type
Purchase Details
Closed on
May 10, 2006
Sold by
Mcbeth Dean E and Mcbeth Sandra L
Bought by
Mcbeth Dean E and Mcbeth Sandra
Current Estimated Value
Purchase Details
Closed on
Apr 24, 2002
Sold by
Standard Pacific Corp
Bought by
Mcbeth Dean E and Mcbeth Sandra L
Home Financials for this Owner
Home Financials are based on the most recent Mortgage that was taken out on this home.
Original Mortgage
$230,000
Interest Rate
5.83%
Create a Home Valuation Report for This Property
The Home Valuation Report is an in-depth analysis detailing your home's value as well as a comparison with similar homes in the area
Home Values in the Area
Average Home Value in this Area
Purchase History
| Date | Buyer | Sale Price | Title Company |
|---|---|---|---|
| Mcbeth Dean E | -- | None Available | |
| Mcbeth Dean E | $436,500 | First Amer Title Co |
Source: Public Records
Mortgage History
| Date | Status | Borrower | Loan Amount |
|---|---|---|---|
| Previous Owner | Mcbeth Dean E | $230,000 |
Source: Public Records
Tax History Compared to Growth
Tax History
| Year | Tax Paid | Tax Assessment Tax Assessment Total Assessment is a certain percentage of the fair market value that is determined by local assessors to be the total taxable value of land and additions on the property. | Land | Improvement |
|---|---|---|---|---|
| 2025 | $9,775 | $632,091 | $188,270 | $443,821 |
| 2024 | $9,162 | $619,698 | $184,579 | $435,119 |
| 2023 | $8,991 | $607,548 | $180,960 | $426,588 |
| 2022 | $8,804 | $595,636 | $177,412 | $418,224 |
| 2021 | $8,679 | $583,958 | $173,934 | $410,024 |
| 2020 | $8,586 | $577,971 | $172,151 | $405,820 |
| 2019 | $8,428 | $566,639 | $168,776 | $397,863 |
| 2018 | $8,250 | $555,529 | $165,467 | $390,062 |
| 2017 | $7,917 | $544,637 | $162,223 | $382,414 |
| 2016 | $7,878 | $533,961 | $159,043 | $374,918 |
| 2014 | $6,971 | $468,000 | $139,000 | $329,000 |
Source: Public Records
Map
Nearby Homes
- 484 Presidio Place
- 2921 Compton Place
- 481 Keys Ct
- 2490 Garrett Ct
- 2432 Tennis Ln
- 840 Saffron Dr
- 1214 Dover Ln
- 2325 Alamo Ct
- 2957 Dixon Ct
- 2488 Gaines Ln
- 313 Michael Cox Ln
- 2132 Tennis Ln
- 2902 Campbell Ln
- 1233 Plaza Ct
- 790 Everglades Ln
- 1516 Gentry Ln
- 2306 Sabrina Way
- 2280 Gibralter Ln
- 2919 Kennsington Ln
- 2988 Kennsington Ct
- 541 Mcdowell Way Unit 2A
- 501 Mcdowell Way
- 522 General Ln Unit 1B
- 542 General Ln Unit 1B
- 502 General Ln Unit 1B
- 561 Mcdowell Way
- 481 Mcdowell Way
- 2723 Doyle Ct
- 562 General Ln
- 482 General Ln Unit 1B
- 461 Mcdowell Way Unit 2A
- 581 Mcdowell Way
- 2722 Doyle Ct
- 2713 Doyle Ct Unit 2A
- 462 General Ln Unit 2A
- 582 General Ln
- 2712 Doyle Ct
- 441 Mcdowell Way Unit 2A
- 523 General Ln
- 2716 Marshall Ct
