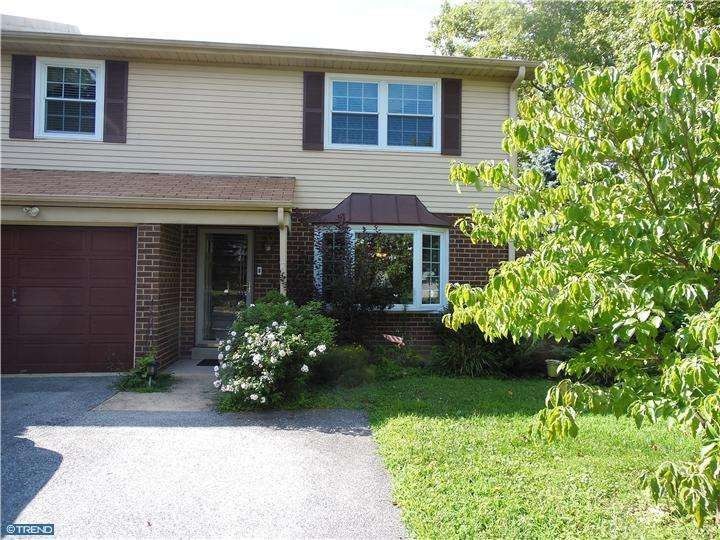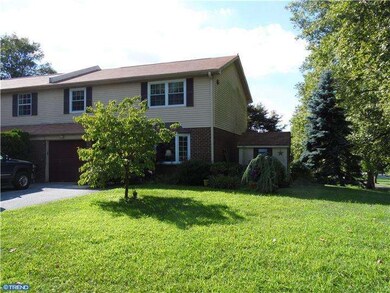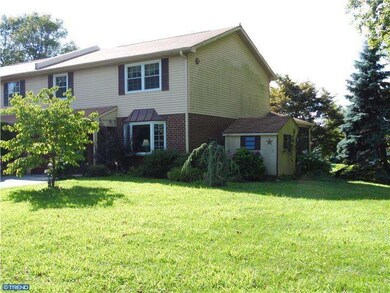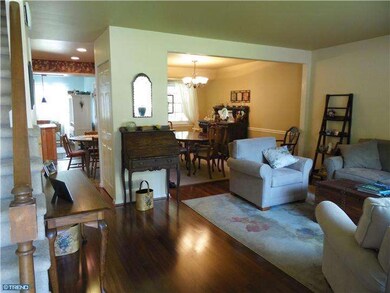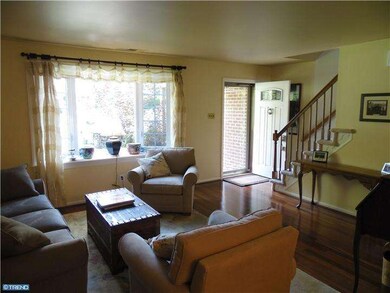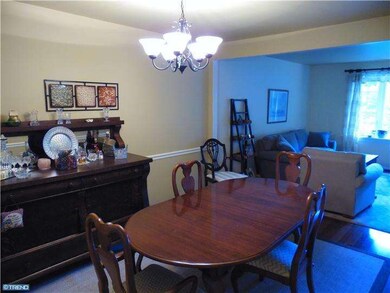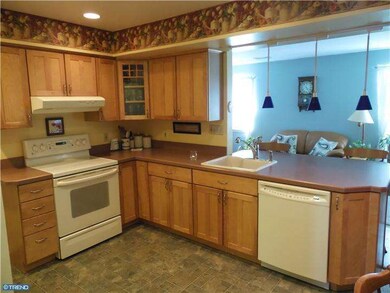
Estimated Value: $386,000 - $461,121
Highlights
- Water Views
- Water Oriented
- Clubhouse
- Lionville Elementary School Rated A
- Carriage House
- Pond
About This Home
As of October 2013Welcome to this wonderfully cared for carriage home in Rhondda w/views of the pond. This home has lush gardens w/a magnificent rose garden along the walking path. Open the door & you are greeted by hardwoods on the first floor. The kitchen has been opened up & has a large counter top/ island with seating and newer shaker style maple cabinets w/recessed lights. The laundry room is large w/shelves & access to the garage. The family room had the fire place removed allowing for a roomier feel. There is a door to the screened in porch over looking the large pond. The DR & LR both have nice flow w/bay window. Large Master Bedroom w/Master Bath and 2 Additional Bedrooms and Hall Bath. New windows & newer heater installed. Low utility bills. This home backs up to open space. Some of Rhonddas amenities include the swimming pool, club house, tennis & basketball courts, play grounds & fishing pond. Close to Rt 100 & Pa turnpike in Downingtown schools
Last Agent to Sell the Property
RE/MAX Action Associates License #RS279058 Listed on: 07/29/2013

Last Buyer's Agent
Lin Ninnis
Coldwell Banker Realty
Townhouse Details
Home Type
- Townhome
Est. Annual Taxes
- $3,578
Year Built
- Built in 1977
Lot Details
- 8,799 Sq Ft Lot
- Property is in good condition
HOA Fees
- $54 Monthly HOA Fees
Parking
- 1 Car Direct Access Garage
- 2 Open Parking Spaces
- Garage Door Opener
- Driveway
Home Design
- Semi-Detached or Twin Home
- Carriage House
- Colonial Architecture
- Brick Exterior Construction
- Pitched Roof
- Aluminum Siding
Interior Spaces
- 1,808 Sq Ft Home
- Property has 2 Levels
- Ceiling Fan
- Family Room
- Living Room
- Dining Room
- Water Views
- Laundry on main level
- Attic
Kitchen
- Eat-In Kitchen
- Butlers Pantry
- Self-Cleaning Oven
- Built-In Range
- Kitchen Island
- Disposal
Flooring
- Wood
- Wall to Wall Carpet
- Vinyl
Bedrooms and Bathrooms
- 3 Bedrooms
- En-Suite Primary Bedroom
- 2.5 Bathrooms
Outdoor Features
- Water Oriented
- Property is near a pond
- Pond
- Patio
- Shed
- Play Equipment
Schools
- Lionville Elementary And Middle School
- Downingtown High School East Campus
Utilities
- Forced Air Heating and Cooling System
- Back Up Electric Heat Pump System
- 100 Amp Service
- Electric Water Heater
- Cable TV Available
Listing and Financial Details
- Tax Lot 0046
- Assessor Parcel Number 33-05K-0046
Community Details
Overview
- Association fees include pool(s), common area maintenance
- Rhondda Subdivision
Amenities
- Clubhouse
Recreation
- Tennis Courts
- Community Playground
- Community Pool
Ownership History
Purchase Details
Home Financials for this Owner
Home Financials are based on the most recent Mortgage that was taken out on this home.Purchase Details
Home Financials for this Owner
Home Financials are based on the most recent Mortgage that was taken out on this home.Purchase Details
Home Financials for this Owner
Home Financials are based on the most recent Mortgage that was taken out on this home.Similar Homes in the area
Home Values in the Area
Average Home Value in this Area
Purchase History
| Date | Buyer | Sale Price | Title Company |
|---|---|---|---|
| Overko Yuri | $275,000 | American Legal Abstract Llc | |
| Maestas Rosemary Caragol | $230,000 | Title Services | |
| Miller William A | $169,900 | -- |
Mortgage History
| Date | Status | Borrower | Loan Amount |
|---|---|---|---|
| Open | Overko Yuri | $220,000 | |
| Previous Owner | Maestas Rosemary Caragol | $135,000 | |
| Previous Owner | Miller William A | $135,900 |
Property History
| Date | Event | Price | Change | Sq Ft Price |
|---|---|---|---|---|
| 10/04/2013 10/04/13 | Sold | $230,000 | -8.5% | $127 / Sq Ft |
| 09/03/2013 09/03/13 | Pending | -- | -- | -- |
| 08/06/2013 08/06/13 | Price Changed | $251,500 | -2.9% | $139 / Sq Ft |
| 07/29/2013 07/29/13 | For Sale | $259,000 | -- | $143 / Sq Ft |
Tax History Compared to Growth
Tax History
| Year | Tax Paid | Tax Assessment Tax Assessment Total Assessment is a certain percentage of the fair market value that is determined by local assessors to be the total taxable value of land and additions on the property. | Land | Improvement |
|---|---|---|---|---|
| 2024 | $3,892 | $113,710 | $23,710 | $90,000 |
| 2023 | $3,778 | $113,710 | $23,710 | $90,000 |
| 2022 | $3,684 | $113,710 | $23,710 | $90,000 |
| 2021 | $3,622 | $113,710 | $23,710 | $90,000 |
| 2020 | $3,601 | $113,710 | $23,710 | $90,000 |
| 2019 | $3,601 | $113,710 | $23,710 | $90,000 |
| 2018 | $3,601 | $113,710 | $23,710 | $90,000 |
| 2017 | $3,601 | $113,710 | $23,710 | $90,000 |
| 2016 | $3,286 | $113,710 | $23,710 | $90,000 |
| 2015 | $3,286 | $113,710 | $23,710 | $90,000 |
| 2014 | $3,286 | $113,710 | $23,710 | $90,000 |
Agents Affiliated with this Home
-
Michael McDaid

Seller's Agent in 2013
Michael McDaid
RE/MAX
(610) 283-2184
1 in this area
73 Total Sales
-

Buyer's Agent in 2013
Lin Ninnis
Coldwell Banker Realty
Map
Source: Bright MLS
MLS Number: 1003535068
APN: 33-05K-0046.0000
- 515 Preston Ct
- 135 Whiteland Hills Cir Unit 33
- 120 Whiteland Hills Cir
- 103 Whiteland Hills Cir Unit 17
- 127 Timber Springs Ln
- 421 Concord Ave
- 512 Worthington Rd
- 438 Bowen Dr
- 204 Autumn Dr
- 134 Andover Dr
- 301 Bell Ct
- 320 Biddle Dr
- 201 Morris Rd
- 360 Long Ridge Ln
- 127 Sagewood Dr Unit 81
- 29 Ashtree Ln
- 524 Pickering Station Dr
- 610 Grouse Rd
- 225 Biddle Dr
- 53 Sagewood Dr Unit 2124
- 521 Merioneth Dr
- 523 Merioneth Dr
- 525 Merioneth Dr
- 520 Merioneth Dr
- 522 Merioneth Dr
- 524 Merioneth Dr
- 527 Merioneth Dr
- 526 Merioneth Dr
- 531 Merioneth Dr
- 528 Merioneth Dr
- 105 Glamorgan Ct
- 551 Merioneth Dr
- 535 Merioneth Dr
- 104 Glamorgan Ct
- 549 Merioneth Dr
- 530 Merioneth Dr
- 106 Glamorgan Ct
- 545 Merioneth Dr
- 510 Carmarthen Dr
- 539 Merioneth Dr
