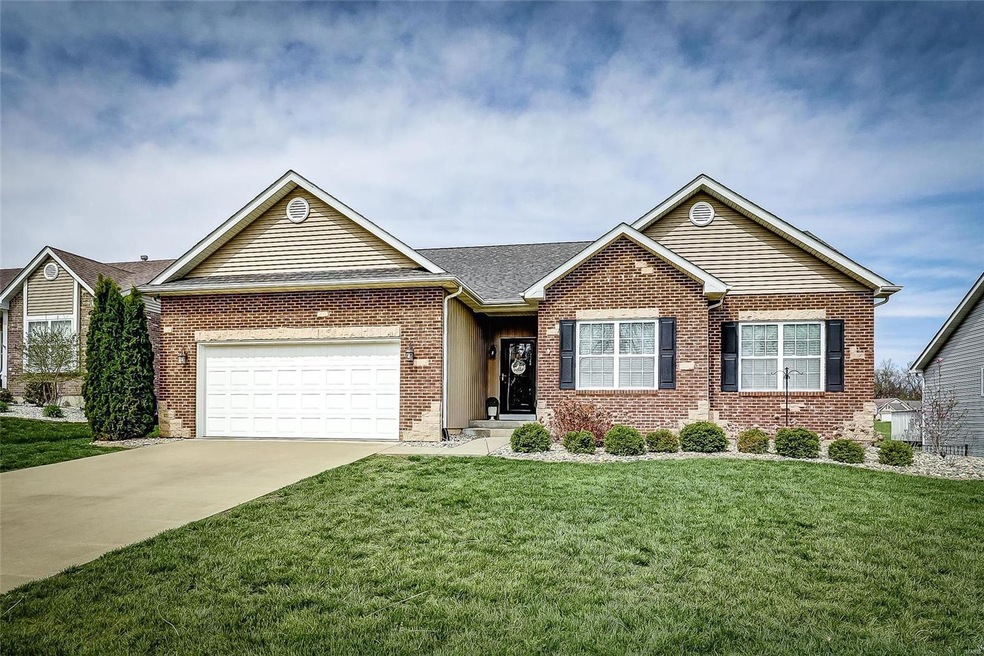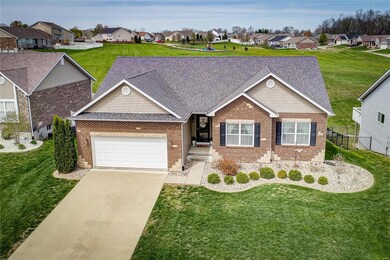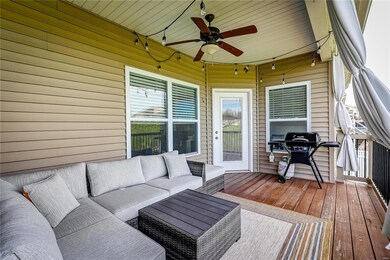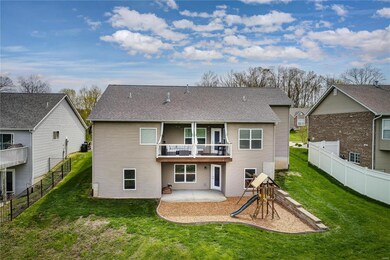
521 Micahs Way Columbia, IL 62236
Highlights
- Primary Bedroom Suite
- Ranch Style House
- Granite Countertops
- Open Floorplan
- Wood Flooring
- Covered patio or porch
About This Home
As of April 2025Coming Soon showings start 4/14! WOW!!! Don't miss this beautiful ranch home in Columbia Lakes! This home has a premier location in northern Columbia providing fantastic access to highways, conveniences, employment & nearby St. Louis. It has a unique layout for the subdivision & features 9' ceilings, granite counter tops & new mudroom drop off area. The kitchen features lovely staggered cabinetry, center island w/ sink & cool storage drop center cabinet. You will love the beautiful wood flooring that flows through the entry, family room with gas FP, kitchen & hall. The master suite includes a luxury master bath with double bowl vanity, soaking tub & separate shower. The covered deck is the perfect spot to enjoy your morning coffee or enjoying the evening sunset. There is AMAZING potential in the lower level! This home has a walk-out to patio, 7 windows (tons of natural light), high foundation pour, ri plumbing & is ideally laid out for future finish. Schedule your showing today!
Last Agent to Sell the Property
RE/MAX Results Realty License #475159611 Listed on: 04/10/2023

Home Details
Home Type
- Single Family
Est. Annual Taxes
- $0
Year Built
- Built in 2014
Lot Details
- 7,841 Sq Ft Lot
- Lot Dimensions are 70 x 110
- Backs To Open Common Area
HOA Fees
- $13 Monthly HOA Fees
Parking
- 2 Car Attached Garage
- Garage Door Opener
Home Design
- Ranch Style House
- Traditional Architecture
- Brick Veneer
- Poured Concrete
- Vinyl Siding
Interior Spaces
- 1,669 Sq Ft Home
- Open Floorplan
- Ceiling height between 8 to 10 feet
- Gas Fireplace
- Insulated Windows
- Sliding Doors
- Six Panel Doors
- Family Room with Fireplace
- Breakfast Room
- Combination Kitchen and Dining Room
- Lower Floor Utility Room
- Laundry on main level
Kitchen
- Electric Oven or Range
- Microwave
- Dishwasher
- Stainless Steel Appliances
- Kitchen Island
- Granite Countertops
- Disposal
Flooring
- Wood
- Partially Carpeted
Bedrooms and Bathrooms
- 3 Main Level Bedrooms
- Primary Bedroom Suite
- 2 Full Bathrooms
- Dual Vanity Sinks in Primary Bathroom
- Separate Shower in Primary Bathroom
Unfinished Basement
- Walk-Out Basement
- 9 Foot Basement Ceiling Height
- Rough-In Basement Bathroom
- Basement Window Egress
Outdoor Features
- Covered Deck
- Covered patio or porch
Schools
- Columbia Dist 4 Elementary And Middle School
- Columbia High School
Utilities
- Forced Air Heating and Cooling System
- Heating System Uses Gas
- Underground Utilities
- Gas Water Heater
Listing and Financial Details
- Assessor Parcel Number 04-04-381-272-000
Ownership History
Purchase Details
Home Financials for this Owner
Home Financials are based on the most recent Mortgage that was taken out on this home.Purchase Details
Home Financials for this Owner
Home Financials are based on the most recent Mortgage that was taken out on this home.Similar Homes in Columbia, IL
Home Values in the Area
Average Home Value in this Area
Purchase History
| Date | Type | Sale Price | Title Company |
|---|---|---|---|
| Warranty Deed | $397,000 | Town & Country Title | |
| Warranty Deed | $330,000 | Accent Title |
Mortgage History
| Date | Status | Loan Amount | Loan Type |
|---|---|---|---|
| Open | $377,150 | New Conventional | |
| Previous Owner | $260,000 | New Conventional | |
| Previous Owner | $209,000 | New Conventional |
Property History
| Date | Event | Price | Change | Sq Ft Price |
|---|---|---|---|---|
| 04/30/2025 04/30/25 | Sold | $397,000 | -2.0% | $152 / Sq Ft |
| 03/29/2025 03/29/25 | Pending | -- | -- | -- |
| 03/20/2025 03/20/25 | For Sale | $405,000 | +22.7% | $155 / Sq Ft |
| 05/30/2023 05/30/23 | Sold | $330,000 | +48.6% | $198 / Sq Ft |
| 04/10/2023 04/10/23 | Pending | -- | -- | -- |
| 05/06/2016 05/06/16 | Sold | $222,000 | -1.3% | $136 / Sq Ft |
| 04/05/2016 04/05/16 | For Sale | $225,000 | +5.6% | $138 / Sq Ft |
| 04/24/2015 04/24/15 | Sold | $213,000 | -2.7% | $131 / Sq Ft |
| 03/25/2015 03/25/15 | Pending | -- | -- | -- |
| 08/28/2014 08/28/14 | For Sale | $219,000 | -- | $135 / Sq Ft |
Tax History Compared to Growth
Tax History
| Year | Tax Paid | Tax Assessment Tax Assessment Total Assessment is a certain percentage of the fair market value that is determined by local assessors to be the total taxable value of land and additions on the property. | Land | Improvement |
|---|---|---|---|---|
| 2023 | $0 | $96,590 | $17,880 | $78,710 |
| 2022 | $5,456 | $93,710 | $13,750 | $79,960 |
| 2021 | $5,165 | $89,740 | $9,780 | $79,960 |
| 2020 | $5,391 | $83,490 | $9,780 | $73,710 |
| 2019 | $5,118 | $79,290 | $9,780 | $69,510 |
| 2018 | $5,166 | $77,480 | $9,780 | $67,700 |
| 2017 | $4,923 | $76,116 | $9,956 | $66,160 |
| 2016 | $0 | $73,220 | $9,410 | $63,810 |
| 2015 | $5,003 | $73,720 | $10,010 | $63,710 |
| 2014 | $23 | $320 | $320 | $0 |
| 2012 | -- | $320 | $320 | $0 |
Agents Affiliated with this Home
-
Shawna Holtman

Seller's Agent in 2025
Shawna Holtman
Keller Williams Pinnacle
(618) 363-9207
4 in this area
188 Total Sales
-
Laura Wehnes

Buyer's Agent in 2025
Laura Wehnes
Keller Williams Realty Platinum East
(314) 608-2299
6 in this area
145 Total Sales
-
Kim Ruhl

Seller's Agent in 2023
Kim Ruhl
RE/MAX
(618) 444-0133
8 in this area
365 Total Sales
-
Samuel Row

Buyer's Agent in 2023
Samuel Row
Keller Williams Pinnacle
(618) 972-6030
82 in this area
361 Total Sales
-
Tammy Hines

Seller's Agent in 2016
Tammy Hines
Tammy Mitchell Hines & Co.
(618) 698-9199
115 in this area
851 Total Sales
-
R
Seller's Agent in 2015
Robie Mardirosian
Nester Realty
Map
Source: MARIS MLS
MLS Number: MIS23018598
APN: 04-04-381-272-000
- 1547 Frost Landing
- 1539 Frost Landing
- 2601 Brookfield Ct
- 2428 Sunset Ridge Dr
- 2411 Sunset Ridge Dr
- 1391 Walnut Ridge Dr
- 1379 Walnut Ridge Dr
- 1374 Walnut Ridge Dr
- 2418 Old State Route 3
- 1565 Ghent Rd
- 2148 Stone Gate Dr
- 18 Germania Dr
- 6 Ogle Estates
- 1 Germania Dr
- 931 N Main St
- 707 W Saint Louis St
- 0 Divers St
- 221 Tower Hill Dr
- 226 Longview Dr
- 9700 Route 3





