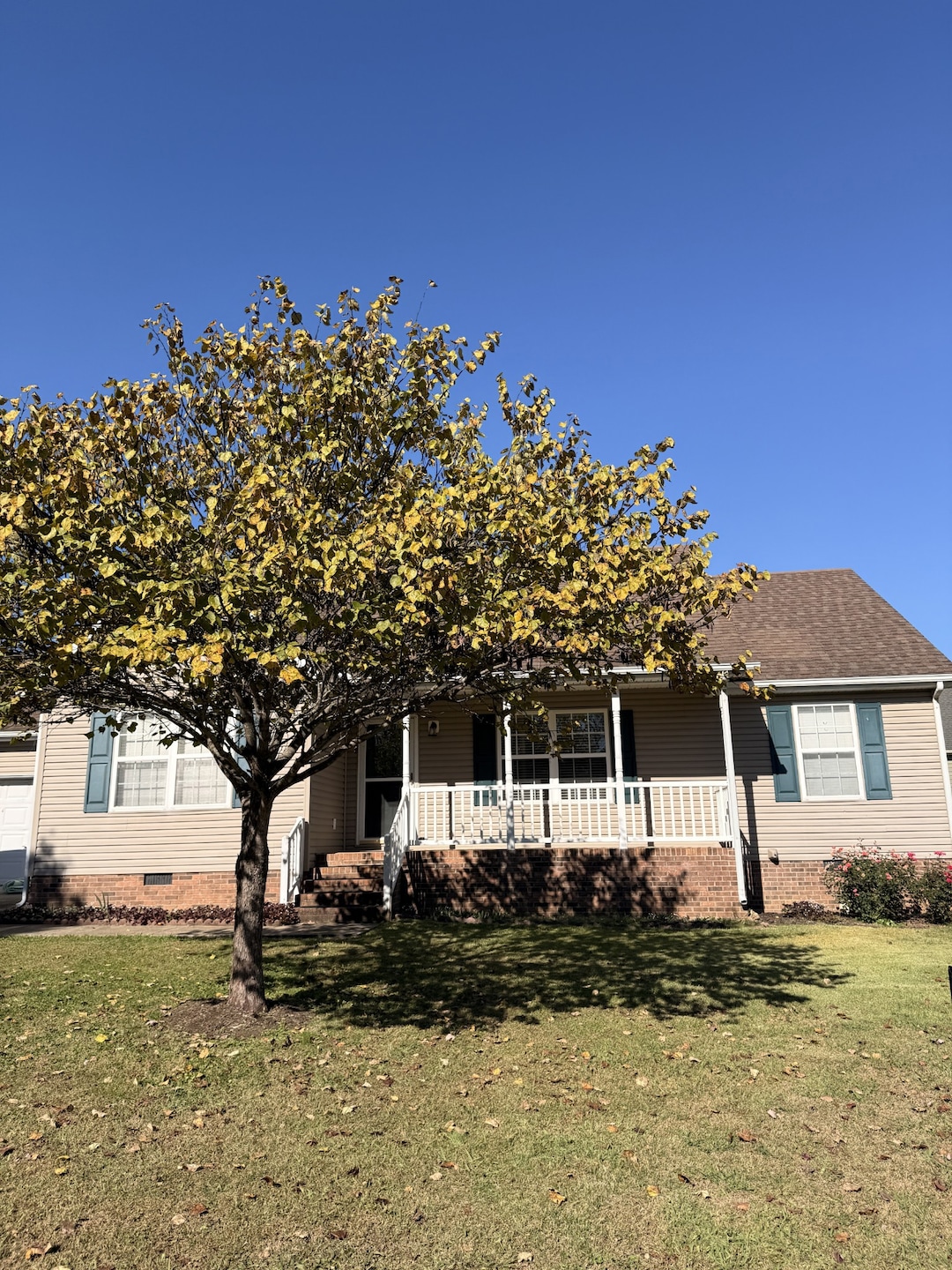521 Myers Parsons Way Murfreesboro, TN 37127
Estimated payment $2,118/month
Highlights
- Deck
- Vaulted Ceiling
- Covered Patio or Porch
- Christiana Middle School Rated A-
- No HOA
- 2 Car Attached Garage
About This Home
Professional photos coming soon ** If you’re looking for a home that keeps life easy, convenient, and comfortable, this one delivers from the moment you pull up. The location is the real head-turner: about a minute from I-24, close to everyday essentials, and just over thirty miles to downtown Nashville and BNA. With the brand-new exit development bringing fresh retail and food options soon, this spot is only getting better. Inside, the home has a relaxed, open feel thanks to vaulted ceilings and a layout that makes sense for real life. The space feels bright and lifted, with updated flooring in key areas and bedrooms that offer the kind of room and storage people actually need. You also get the benefit of natural gas, which keeps both comfort and efficiency on your side. And the two-car garage gives you plenty of room for parking, storage, or weekend projects without crowding your driveway. Step out back, and the property opens up in a way that’s hard to find in this area. The yard is wide and welcoming, perfect for hosting, playing, or unwinding. The covered porch with a permanent gazebo creates a ready-made outdoor living space, and the extended concrete patio adds flexibility for grilling, seating, or setting up your ideal backyard hangout. The storage shed stays, giving you extra function without clutter. With a newer HVAC system already in place and no HOA telling you how to enjoy your home, this property brings location, comfort, freedom, and value together in one solid package.
Listing Agent
simpliHOM Brokerage Phone: 9314469964 License #331458 Listed on: 11/11/2025
Home Details
Home Type
- Single Family
Est. Annual Taxes
- $2,006
Year Built
- Built in 1999
Lot Details
- 0.43 Acre Lot
Parking
- 2 Car Attached Garage
- 4 Open Parking Spaces
- Front Facing Garage
- Driveway
Home Design
- Vinyl Siding
Interior Spaces
- 1,380 Sq Ft Home
- Property has 1 Level
- Vaulted Ceiling
- Crawl Space
- Washer and Gas Dryer Hookup
Kitchen
- Gas Oven
- Gas Range
- Microwave
- Dishwasher
Flooring
- Carpet
- Laminate
Bedrooms and Bathrooms
- 3 Main Level Bedrooms
- 2 Full Bathrooms
Outdoor Features
- Deck
- Covered Patio or Porch
Schools
- Plainview Elementary School
- Christiana Middle School
- Riverdale High School
Utilities
- Central Heating and Cooling System
- Heating System Uses Natural Gas
- High Speed Internet
- Cable TV Available
Community Details
- No Home Owners Association
- Stevens Bend Subdivision
Listing and Financial Details
- Assessor Parcel Number 136C C 04500 R0079310
Map
Home Values in the Area
Average Home Value in this Area
Tax History
| Year | Tax Paid | Tax Assessment Tax Assessment Total Assessment is a certain percentage of the fair market value that is determined by local assessors to be the total taxable value of land and additions on the property. | Land | Improvement |
|---|---|---|---|---|
| 2025 | $2,007 | $70,925 | $13,750 | $57,175 |
| 2024 | $2,007 | $70,925 | $13,750 | $57,175 |
| 2023 | $1,331 | $70,925 | $13,750 | $57,175 |
| 2022 | $1,159 | $71,725 | $13,750 | $57,975 |
| 2021 | $1,088 | $49,000 | $9,375 | $39,625 |
| 2020 | $1,088 | $49,000 | $9,375 | $39,625 |
| 2019 | $1,088 | $49,000 | $9,375 | $39,625 |
| 2018 | $1,494 | $49,000 | $0 | $0 |
| 2017 | $1,444 | $37,150 | $0 | $0 |
| 2016 | $1,444 | $37,150 | $0 | $0 |
| 2015 | $1,444 | $37,150 | $0 | $0 |
| 2014 | $924 | $37,150 | $0 | $0 |
| 2013 | -- | $37,500 | $0 | $0 |
Purchase History
| Date | Type | Sale Price | Title Company |
|---|---|---|---|
| Deed | -- | -- |
Source: Realtracs
MLS Number: 3043415
APN: 136C-C-045.00-000
- 446 Youree Rd
- 3566 Stevens Bend
- 264 Joe B Jackson Pkwy
- 316 Rowlette Cir
- 236 Rowlette Cir
- 343 Titans Cir
- 220 Rowlette Cir
- 338 Rowlette Cir
- 447 Garden City Dr
- 509 Garden City Dr
- 309 Panther Dr
- 307 Panther Dr
- Cedar Plan at Tiger Hill
- 303 Panther Dr
- 3611 Simba Ln
- 3611 Simba Ln Unit Lot 44
- 235 Panther Dr
- 235 Panther Dr Unit Lot 11
- 3613 Simba Ln Unit Lot 45
- 3613 Simba Ln
- 519 Joe B Jackson Pkwy
- 447 Titans Cir
- 3318 Diamond Ct
- 237 Titans Cir
- 131 Savannah Ridge
- 228 Forsyth St
- 132 Lynnford Dr
- 3051 London View Dr
- 167 Lansdan Dr
- 189 Red Jacket Trace
- 3023 London View Dr
- 227 Meigs Dr
- 261 Veterans Pkwy Unit 106.1412763
- 261 Veterans Pkwy Unit 207.1412761
- 261 Veterans Pkwy Unit 802.1412762
- 261 Veterans Pkwy Unit 2708.1412764
- 261 Veterans Pkwy Unit 2006.1412760
- 284 Meigs Dr Unit F43
- 261 Veterans Pkwy
- 2710 Soaring Eagle Ct

