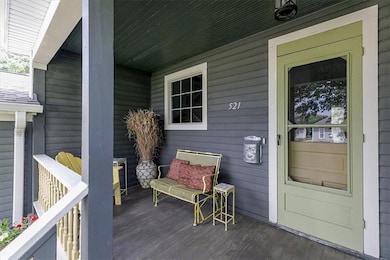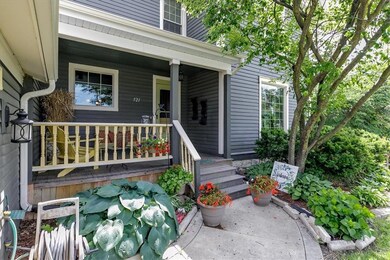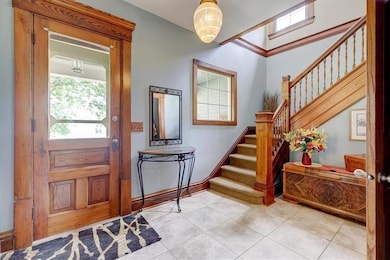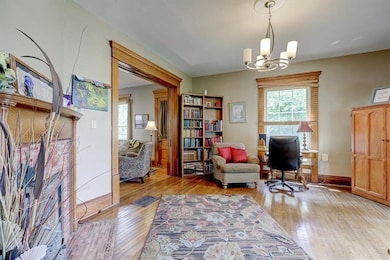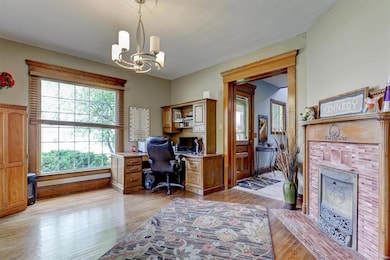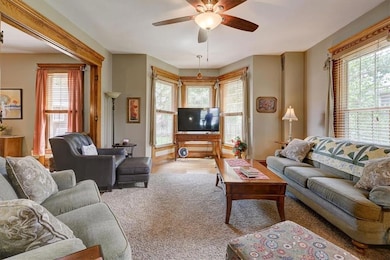
521 N 2nd Ave E Newton, IA 50208
Highlights
- Arts and Crafts Architecture
- No HOA
- Patio
- Wood Flooring
- Formal Dining Room
- 5-minute walk to Sersland Park
About This Home
As of October 2023Wonderful 4 Bedroom home. Beautiful open stairway as you enter the home from a great front porch. Pocket doors adorn the main level. Beautiful dining, family room, and updated kitchen and half bath. The home has an addition on the back a laundry area, a 3/4 bath, and a large living space/or bedroom.
Back of this is a large workshop area with a garage entering from the alley. Would make a great mother n laws quarters.
The upper level features 3 bedrooms and 2 baths.
In the Master suite, a wall has been taken out it includes a sitting area.
Could be made back into having a 4th bedroom.
The attic could be finished.
New HVAC 2022, ventless water heater, newer windows.
A new roof is to be put on in 2023. Buyers will be able to pick the color of the shingles.
Beautiful fenced backyard with many perennials and trees. All information obtained from seller and public records.
Home Details
Home Type
- Single Family
Est. Annual Taxes
- $3,893
Year Built
- Built in 1900
Lot Details
- 8,712 Sq Ft Lot
- Lot Dimensions are 66x132
- Partially Fenced Property
- Wood Fence
- Property is zoned R2
Home Design
- Arts and Crafts Architecture
- Asphalt Shingled Roof
- Wood Siding
Interior Spaces
- 3,111 Sq Ft Home
- 1.5-Story Property
- Family Room
- Formal Dining Room
- Laundry on main level
- Unfinished Basement
Kitchen
- Stove
- Microwave
- Dishwasher
Flooring
- Wood
- Vinyl
Bedrooms and Bathrooms
Parking
- 2 Car Attached Garage
- Driveway
Additional Features
- Patio
- Forced Air Heating and Cooling System
Community Details
- No Home Owners Association
Listing and Financial Details
- Assessor Parcel Number 0834203004
Ownership History
Purchase Details
Home Financials for this Owner
Home Financials are based on the most recent Mortgage that was taken out on this home.Purchase Details
Similar Homes in Newton, IA
Home Values in the Area
Average Home Value in this Area
Purchase History
| Date | Type | Sale Price | Title Company |
|---|---|---|---|
| Warranty Deed | $250,000 | None Listed On Document | |
| Sheriffs Deed | $70,791 | None Available |
Mortgage History
| Date | Status | Loan Amount | Loan Type |
|---|---|---|---|
| Open | $252,515 | New Conventional | |
| Previous Owner | $112,500 | Stand Alone Refi Refinance Of Original Loan | |
| Previous Owner | $108,100 | New Conventional | |
| Previous Owner | $79,900 | New Conventional | |
| Previous Owner | $50,000 | Purchase Money Mortgage | |
| Previous Owner | $38,000 | Unknown | |
| Previous Owner | $108,000 | New Conventional |
Property History
| Date | Event | Price | Change | Sq Ft Price |
|---|---|---|---|---|
| 10/25/2023 10/25/23 | Sold | $249,990 | 0.0% | $80 / Sq Ft |
| 08/22/2023 08/22/23 | Pending | -- | -- | -- |
| 08/15/2023 08/15/23 | For Sale | $249,990 | 0.0% | $80 / Sq Ft |
| 08/08/2023 08/08/23 | Pending | -- | -- | -- |
| 07/31/2023 07/31/23 | Price Changed | $249,990 | -3.5% | $80 / Sq Ft |
| 07/05/2023 07/05/23 | Price Changed | $259,000 | -3.7% | $83 / Sq Ft |
| 06/14/2023 06/14/23 | For Sale | $269,000 | +532.9% | $86 / Sq Ft |
| 06/06/2012 06/06/12 | Sold | $42,500 | -46.8% | $14 / Sq Ft |
| 05/07/2012 05/07/12 | Pending | -- | -- | -- |
| 02/09/2012 02/09/12 | For Sale | $79,900 | -- | $26 / Sq Ft |
Tax History Compared to Growth
Tax History
| Year | Tax Paid | Tax Assessment Tax Assessment Total Assessment is a certain percentage of the fair market value that is determined by local assessors to be the total taxable value of land and additions on the property. | Land | Improvement |
|---|---|---|---|---|
| 2024 | $4,036 | $239,280 | $19,800 | $219,480 |
| 2023 | $4,036 | $224,670 | $19,800 | $204,870 |
| 2022 | $3,694 | $187,970 | $19,800 | $168,170 |
| 2021 | $2,974 | $174,970 | $19,800 | $155,170 |
| 2020 | $2,974 | $135,370 | $17,320 | $118,050 |
| 2019 | $2,604 | $116,390 | $0 | $0 |
| 2018 | $2,604 | $116,390 | $0 | $0 |
| 2017 | $2,608 | $116,390 | $0 | $0 |
| 2016 | $2,608 | $116,390 | $0 | $0 |
| 2015 | $2,540 | $116,390 | $0 | $0 |
| 2014 | $2,442 | $116,390 | $0 | $0 |
Agents Affiliated with this Home
-

Seller's Agent in 2023
Geri Doyle
RE/MAX Results
(641) 521-5678
83 Total Sales
-

Buyer's Agent in 2023
Misty Darling
BH&G Real Estate Innovations
(515) 414-0059
1,880 Total Sales
-
O
Buyer's Agent in 2012
OUTSIDE AGENT
OTHER
5,729 Total Sales
Map
Source: Des Moines Area Association of REALTORS®
MLS Number: 675327
APN: 08-34-203-004
- 428 N 3rd Ave E
- 412 S 2nd Ave E
- 201 E 4th St S
- 121 E 8th St N
- 408 E 5th St N
- 314 E 3rd St N
- 631 S 3rd Ave E
- 829 N 3rd Ave E
- 403 E 2nd St S
- 613 E 8th St N
- 709 E 8th St N
- 410 1st St S
- 918 E 6th St N
- 216 E 12th St N
- 309 1st Ave W
- 620 E 8th St S
- 430 S 8th Ave E
- 724 E 4th St S
- 201 E 13th St N
- 1224 1st Ave E

