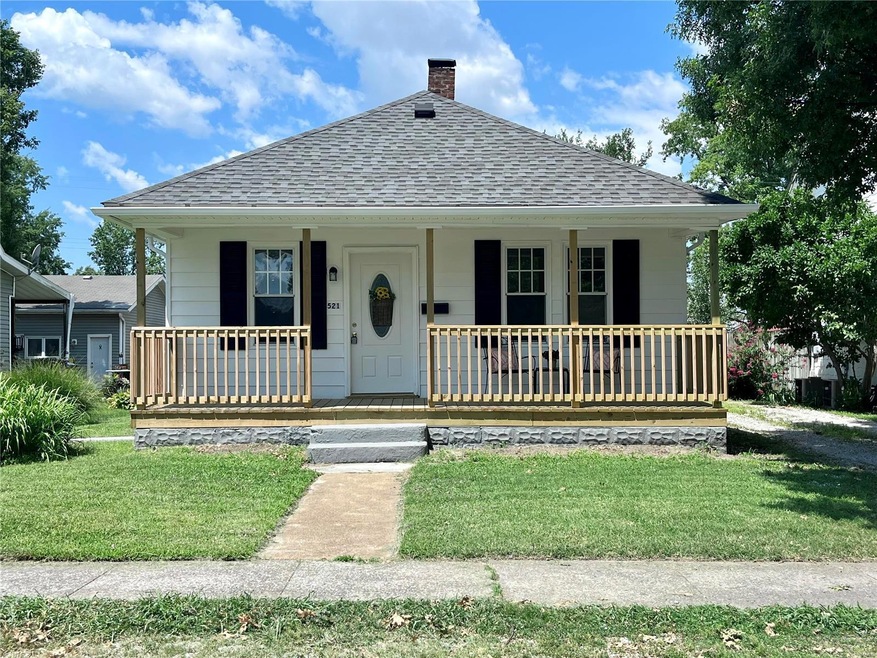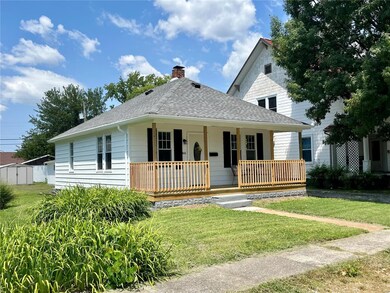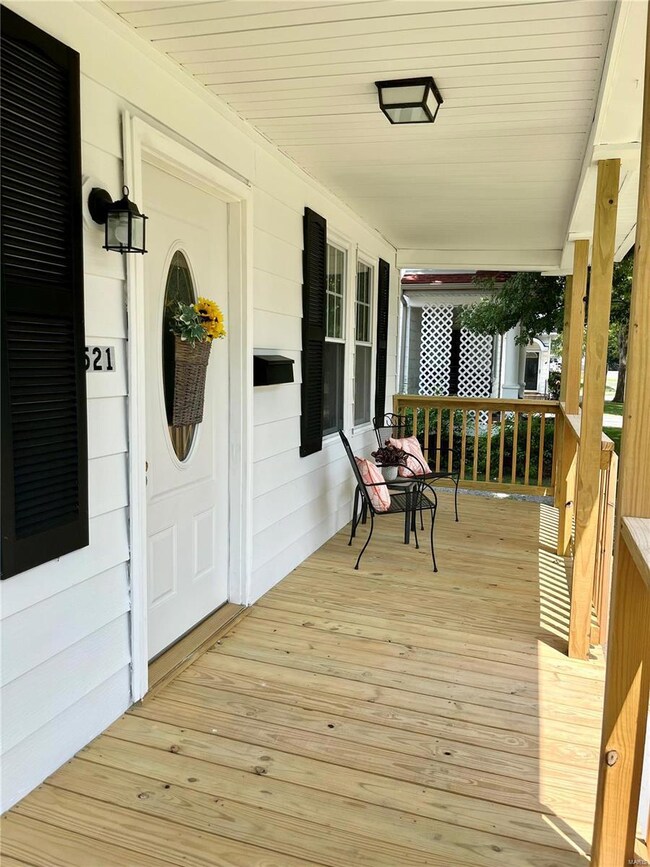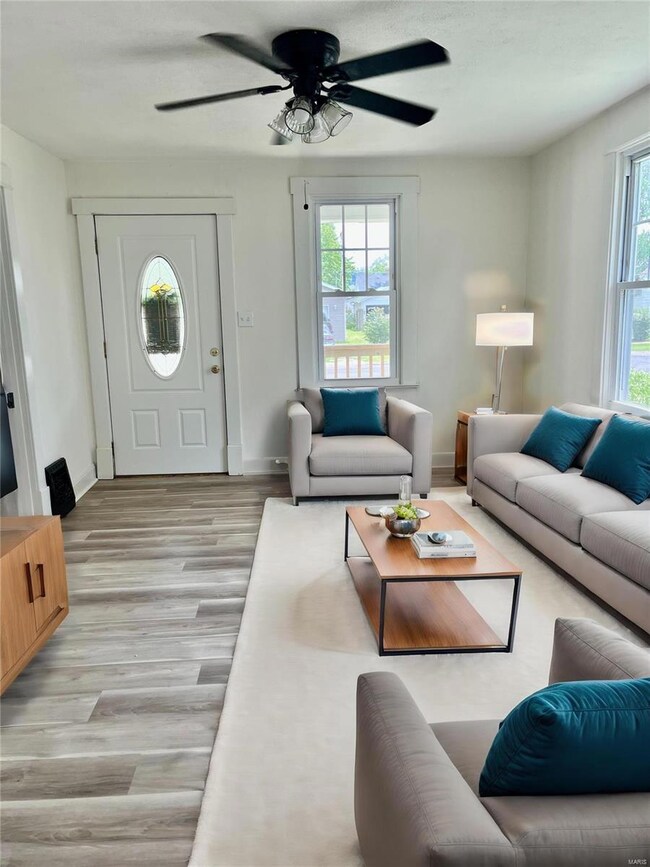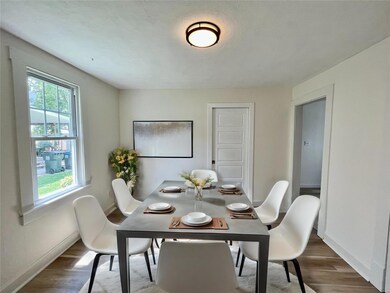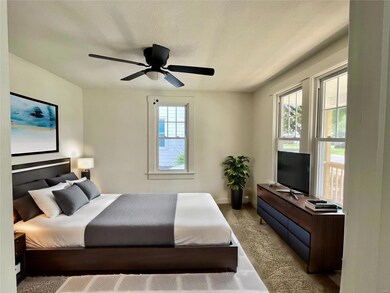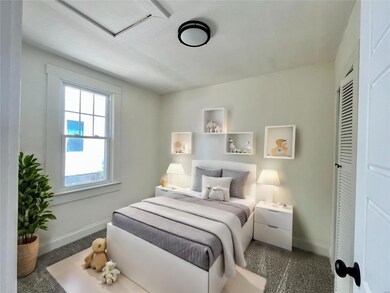
Estimated Value: $107,000 - $139,000
Highlights
- 1 Car Detached Garage
- Shed
- Forced Air Heating System
- Oversized Parking
- 1-Story Property
- Level Lot
About This Home
As of September 2024Feels like new construction as you step into a world of warmth & comfort in this sleek, contemporary & recently renovated gem. Beautiful mixes of greys, browns, beige & whites are sure to delight you & welcome you home. New & Updated features include: New 24 x 6 front porch perfect for that morning coffee, New Luxury Plank flooring, New upgraded carpet & pad in bedrooms, New Paint, New lighting fixtures, Bathroom was taken down to the studs & rebuilt with a new tiled shower, sink, toilet vanity, faucet & flooring, New Kitchen cabinets, pantry, sink, counter tops, faucet, stainless steel appliances, flooring, New Furnace, New Air Conditioner, New 5 inch gutters & new paint inside and out. Full basement has new paint & light fixtures making it light & bright for a craft area or storage. Oversized 1+ car garage 19 x 19 with work space, storage & cabinets plus a 1+ carport. Shed stays with property. Backyard is level offering a nice sized deck & alley access. Agent Interest
Last Agent to Sell the Property
Live Laugh Illinois Real Estate Group License #475142739 Listed on: 08/07/2024
Home Details
Home Type
- Single Family
Est. Annual Taxes
- $2,176
Year Built
- Built in 1915
Lot Details
- 6,970 Sq Ft Lot
- Lot Dimensions are 50 x 138
- Level Lot
Parking
- 1 Car Detached Garage
- 2 Carport Spaces
- Oversized Parking
- Gravel Driveway
Home Design
- Frame Construction
- Vinyl Siding
Interior Spaces
- 800 Sq Ft Home
- 1-Story Property
- Tilt-In Windows
- Unfinished Basement
- Basement Fills Entire Space Under The House
- Microwave
Bedrooms and Bathrooms
- 2 Bedrooms
- 1 Full Bathroom
Schools
- Dupo Dist 196 Elementary And Middle School
- Dupo High School
Additional Features
- Shed
- Forced Air Heating System
Listing and Financial Details
- Assessor Parcel Number 06-21.0-208-013
Ownership History
Purchase Details
Home Financials for this Owner
Home Financials are based on the most recent Mortgage that was taken out on this home.Purchase Details
Purchase Details
Purchase Details
Home Financials for this Owner
Home Financials are based on the most recent Mortgage that was taken out on this home.Similar Homes in Dupo, IL
Home Values in the Area
Average Home Value in this Area
Purchase History
| Date | Buyer | Sale Price | Title Company |
|---|---|---|---|
| Venus Roy D | $117,000 | Advanced Title Solutions | |
| Jorns Logan Stephen | $36,000 | Chicago Title | |
| Wells Fargo Bank Na | -- | None Available | |
| Farless Kevin | $40,000 | Abstracts & Titles Inc |
Mortgage History
| Date | Status | Borrower | Loan Amount |
|---|---|---|---|
| Open | Venus Roy D | $113,490 | |
| Previous Owner | Jorns Logan Stephen | $30,000 | |
| Previous Owner | Farless Kevin | $39,275 | |
| Previous Owner | Phelps Edward L | $8,000 | |
| Previous Owner | Phelps Edward L | $36,800 |
Property History
| Date | Event | Price | Change | Sq Ft Price |
|---|---|---|---|---|
| 09/20/2024 09/20/24 | Sold | $117,000 | -2.5% | $146 / Sq Ft |
| 08/07/2024 08/07/24 | For Sale | $120,000 | 0.0% | $150 / Sq Ft |
| 08/07/2024 08/07/24 | Price Changed | $120,000 | +2.6% | $150 / Sq Ft |
| 08/06/2024 08/06/24 | Off Market | $117,000 | -- | -- |
Tax History Compared to Growth
Tax History
| Year | Tax Paid | Tax Assessment Tax Assessment Total Assessment is a certain percentage of the fair market value that is determined by local assessors to be the total taxable value of land and additions on the property. | Land | Improvement |
|---|---|---|---|---|
| 2023 | $2,176 | $22,433 | $3,841 | $18,592 |
| 2022 | $1,947 | $21,042 | $3,603 | $17,439 |
| 2021 | $1,889 | $19,803 | $3,391 | $16,412 |
| 2020 | $1,349 | $18,898 | $3,104 | $15,794 |
| 2019 | $1,238 | $18,898 | $3,104 | $15,794 |
| 2018 | $968 | $18,031 | $2,962 | $15,069 |
| 2017 | $927 | $16,756 | $2,753 | $14,003 |
| 2016 | $1,151 | $16,627 | $2,661 | $13,966 |
| 2014 | $1,030 | $16,627 | $2,661 | $13,966 |
| 2013 | $55 | $17,013 | $2,723 | $14,290 |
Agents Affiliated with this Home
-
Judi Jorns

Seller's Agent in 2024
Judi Jorns
Live Laugh Illinois Real Estate Group
(618) 540-9068
1 in this area
79 Total Sales
-
Missy Kinard

Buyer's Agent in 2024
Missy Kinard
Strano & Associates
(618) 593-6195
1 in this area
52 Total Sales
Map
Source: MARIS MLS
MLS Number: MIS24049688
APN: 06-21.0-208-013
