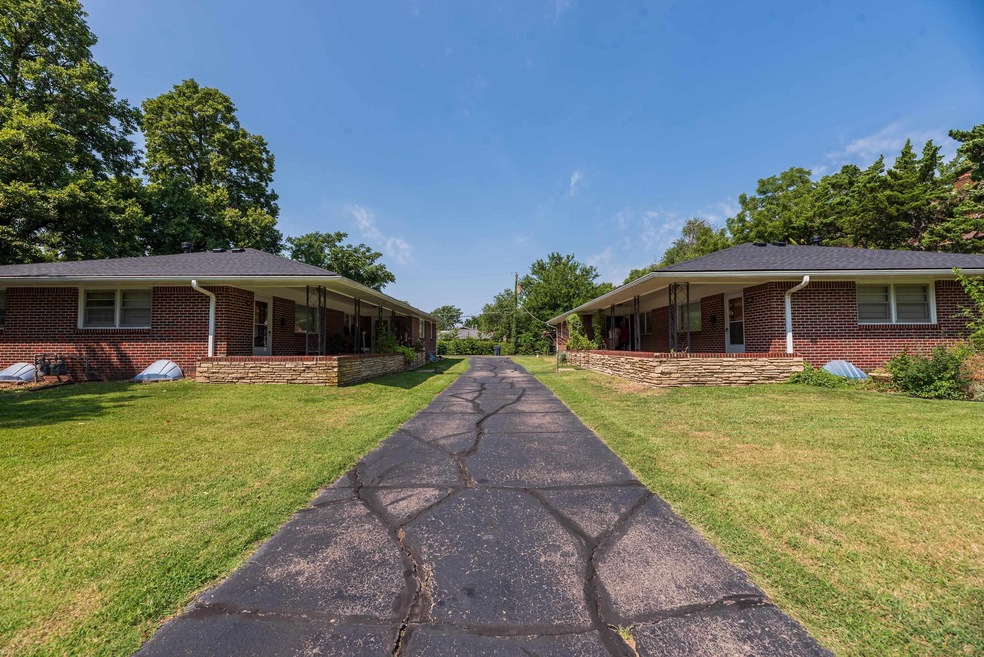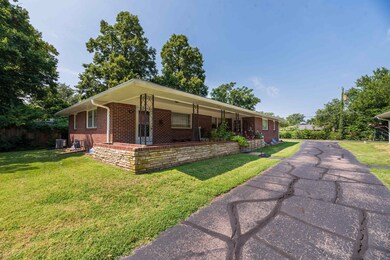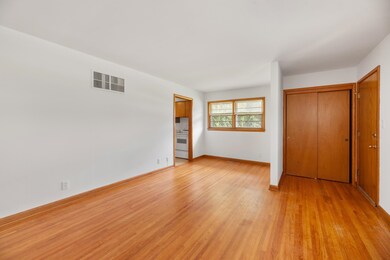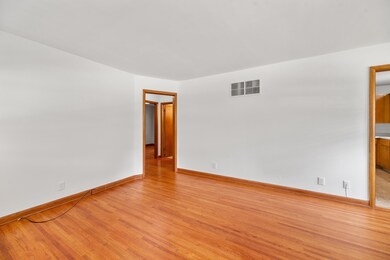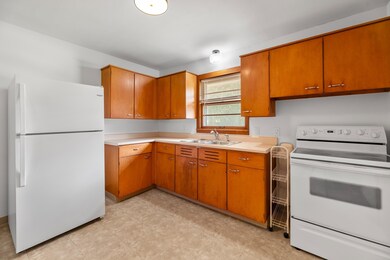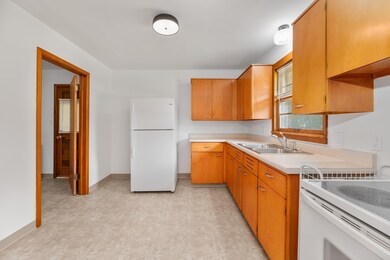
521 N Broadview St Wichita, KS 67208
Sleepy Hollow NeighborhoodEstimated Value: $229,000 - $231,215
Highlights
- No HOA
- Four Sided Brick Exterior Elevation
- Forced Air Heating and Cooling System
- 2 Car Detached Garage
About This Home
As of September 2024Charming 4-bedroom 2 bath single level brick duplex with a brand-new roof and guttering! Units consist of 2 bedrooms 1 bath with hardwood floors, kitchen appliances and built in storage. Each unit has its own unfinished basement storage space along with access to a single space in the detached 2 car garage with an electric opener. Garage has new roof, guttering, siding and garage door. This property is great for first time buyer or investor. Unit 527 is available for showing with the other units subject to viewing with acceptable offer. All interior photos are of 527. Please do not disturb tenants. Also available for purchase is 527-529 Broadview. Call today to schedule your private showing!
Last Listed By
Elite Real Estate Experts Brokerage Phone: 316-304-8945 License #00227067 Listed on: 08/23/2024
Property Details
Home Type
- Multi-Family
Est. Annual Taxes
- $1,652
Year Built
- Built in 1955
Lot Details
- 8,451
Parking
- 2 Car Detached Garage
Home Design
- 1,863 Sq Ft Home
- Composition Roof
- Four Sided Brick Exterior Elevation
Schools
- College Hill Elementary School
- East High School
Additional Features
- Oven or Range
- Forced Air Heating and Cooling System
Listing and Financial Details
- Tenant pays for electricity, gas, trash collection, water/sewer
- The owner pays for lawn maintenance
- Assessor Parcel Number 00155047
Community Details
Overview
- No Home Owners Association
- 2 Units
- Engstrom Subdivision
Building Details
- Gross Income $18,000
Ownership History
Purchase Details
Purchase Details
Home Financials for this Owner
Home Financials are based on the most recent Mortgage that was taken out on this home.Similar Homes in the area
Home Values in the Area
Average Home Value in this Area
Purchase History
| Date | Buyer | Sale Price | Title Company |
|---|---|---|---|
| Casado-Mckay Inc | -- | Security 1St Title | |
| Silver Benjamin G | -- | None Available |
Mortgage History
| Date | Status | Borrower | Loan Amount |
|---|---|---|---|
| Previous Owner | Silver Benjamin G | $108,750 | |
| Previous Owner | Burbank Richard W | $14,000 |
Property History
| Date | Event | Price | Change | Sq Ft Price |
|---|---|---|---|---|
| 09/03/2024 09/03/24 | Sold | -- | -- | -- |
| 08/26/2024 08/26/24 | Pending | -- | -- | -- |
| 08/23/2024 08/23/24 | For Sale | $229,900 | -- | $123 / Sq Ft |
Tax History Compared to Growth
Tax History
| Year | Tax Paid | Tax Assessment Tax Assessment Total Assessment is a certain percentage of the fair market value that is determined by local assessors to be the total taxable value of land and additions on the property. | Land | Improvement |
|---|---|---|---|---|
| 2023 | $1,574 | $15,179 | $2,243 | $12,936 |
| 2022 | $1,672 | $15,179 | $2,116 | $13,063 |
| 2021 | $1,944 | $17,000 | $1,714 | $15,286 |
| 2020 | $1,651 | $14,422 | $1,714 | $12,708 |
| 2019 | $1,589 | $13,870 | $1,714 | $12,156 |
| 2018 | $1,500 | $13,087 | $1,472 | $11,615 |
| 2017 | $1,482 | $0 | $0 | $0 |
| 2016 | $1,479 | $0 | $0 | $0 |
| 2015 | -- | $0 | $0 | $0 |
| 2014 | -- | $0 | $0 | $0 |
Agents Affiliated with this Home
-
Tricia Waite

Seller's Agent in 2024
Tricia Waite
Elite Real Estate Experts
(316) 304-8945
2 in this area
198 Total Sales
Map
Source: South Central Kansas MLS
MLS Number: 643669
APN: 126-14-0-43-06-011.00A
- 541 N Bluff St
- 651 N Broadview St
- 802 N Broadview St
- 3742 E Central Ave
- 837 N Belmont Ave
- 3437 Edgemont St
- 621 N Dellrose Ave
- 3436 Edgemont St
- 633 N Dellrose Ave
- 407 N Clifton Ave
- 815 N Oliver Ave
- 204 N Roosevelt St
- 366 N Rutan St
- 441 Harding St
- 837 N Glendale Ave
- 105 N Terrace Dr
- 810 Harding St
- 257 N Bleckley Dr
- 924 N Rutan St
- 916 & 918 N Glendale
- 521 N Broadview St Unit 523 N Broadview St
- 527 N Broadview St Unit 529 N Broadview St
- 537 N Broadview St
- 4114 E Central Ave
- 522 N Fountain St
- 528 N Fountain St
- 520 N Broadview St
- 516 N Fountain St
- 530 N Broadview St
- 502 N Broadview St
- 536 N Broadview St
- 545 N Broadview St
- 538 N Fountain St
- 540 N Broadview St
- 547 N Broadview Ave
- 512 N Fountain St
- 544 N Fountain St
- 544 N Broadview St
- 4100 E Central Ave
- 553 N Broadview St
