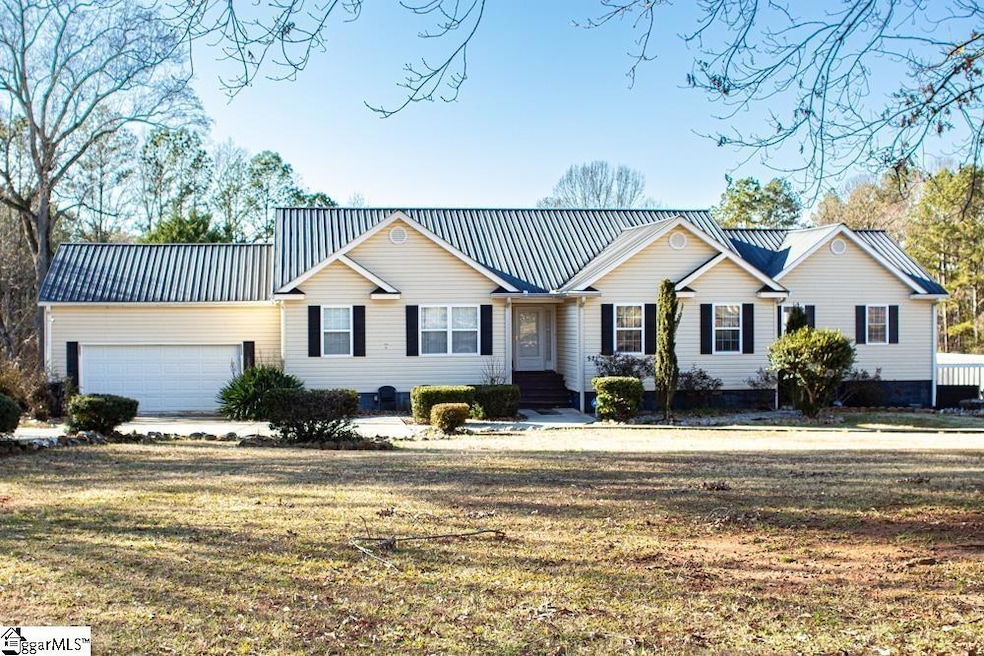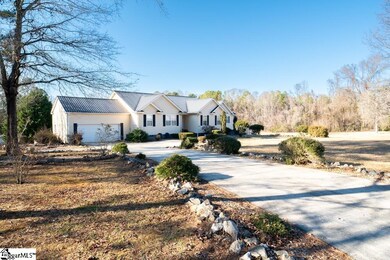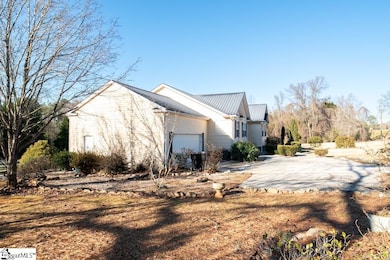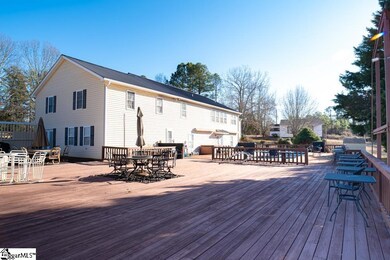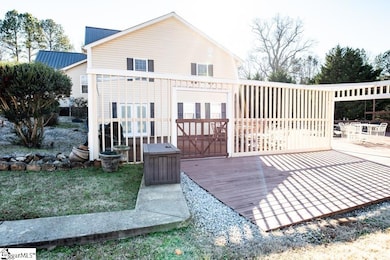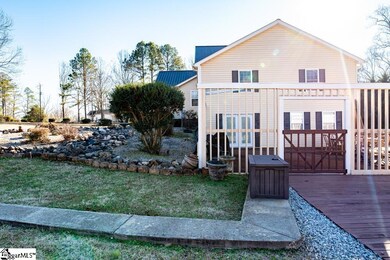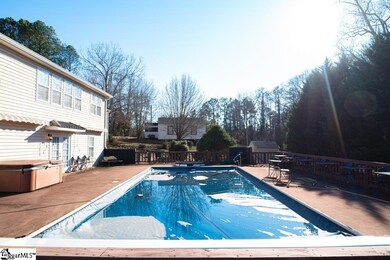521 N Calhoun Shores Pkwy Calhoun Falls, SC 29628
Estimated payment $4,097/month
Highlights
- Second Kitchen
- Deck
- Bonus Room
- Craftsman Architecture
- Wooded Lot
- Home Office
About This Home
Nestled in the heart of Calhoun Falls, SC, 521 N Calhoun Shores Parkway is a sanctuary of comfort, space, and opportunity. This stunning 5-acre property is more than a home—it's an experience. Step onto the expansive 18 x 36 ft deck, perfect for entertaining, relaxing, or enjoying the peaceful countryside. Just beyond, an in-ground pool invites you to unwind, while the hot tub, pool fencing, and retractable awning have privacy and year-round enjoyment. Inside, history meets modern elegance. Originally built in 1945, a 2005 addition expanded the living space to 2,756 sq ft, creating a spacious five-bedroom retreat with a master suite featuring an elegant en-suite bathroom. With 3.5 bathrooms, a thoughtfully designed game room, and tasteful décor throughout, every corner exudes warmth and style. Beyond the main residence, the property includes three homes, two with long-term agreements. The additional homes are: - 513 N Calhoun Shores Pkwy – 3 bed, 1.5 bath, newly updated, "as-is". - 515 N Calhoun Shores Pkwy – 1 bed, 1 bath, "as-is". A private yard ensures peace and security, while a reverse osmosis filtration system provides fresh, clean water. For outdooconvenient access to prime angling spots. Nearby, Calhoun Falls State Park invites you to explore hiking trails, boating opportunities, and nature walks. Boat storage access makes lake adventures effortless. Plus, with 3.5 outbuildings, there’s ample space for storage, hobbies, or future projects. Whether you seek a personal retreat or a multi-home getaway surrounded by natural beauty, 521 N Calhoun Shores Parkway is a place where every moment can be enjoyed.
Home Details
Home Type
- Single Family
Est. Annual Taxes
- $2,710
Year Built
- Built in 1945
Lot Details
- 5 Acre Lot
- Interior Lot
- Level Lot
- Wooded Lot
- Few Trees
Parking
- 2 Car Attached Garage
Home Design
- Craftsman Architecture
- Contemporary Architecture
- Ranch Style House
- Composition Roof
- Vinyl Siding
Interior Spaces
- 2,600-2,799 Sq Ft Home
- Ceiling Fan
- Gas Log Fireplace
- Living Room
- Dining Room
- Home Office
- Bonus Room
- Carpet
- Crawl Space
- Storage In Attic
Kitchen
- Second Kitchen
- Breakfast Room
- Electric Oven
- Self-Cleaning Oven
- Electric Cooktop
- Built-In Microwave
- Dishwasher
- Laminate Countertops
- Disposal
Bedrooms and Bathrooms
- 5 Main Level Bedrooms
- 3.5 Bathrooms
Laundry
- Laundry Room
- Laundry on main level
- Dryer
Outdoor Features
- Deck
- Outbuilding
Schools
- John C. Calhoun Elementary School
- Wright Middle School
- Abbeville High School
Utilities
- Central Air
- Heating Available
- Electric Water Heater
Listing and Financial Details
- Tax Lot 521
- Assessor Parcel Number 153-11-03-001
Map
Home Values in the Area
Average Home Value in this Area
Tax History
| Year | Tax Paid | Tax Assessment Tax Assessment Total Assessment is a certain percentage of the fair market value that is determined by local assessors to be the total taxable value of land and additions on the property. | Land | Improvement |
|---|---|---|---|---|
| 2024 | $2,766 | $11,020 | $960 | $10,060 |
| 2023 | $2,766 | $15,432 | $800 | $14,632 |
| 2022 | $2,647 | $11,020 | $960 | $10,060 |
| 2021 | $2,396 | $9,580 | $840 | $8,740 |
| 2020 | $2,379 | $9,580 | $840 | $8,740 |
| 2019 | $2,324 | $9,580 | $840 | $8,740 |
| 2018 | $2,294 | $9,580 | $840 | $8,740 |
| 2017 | $2,290 | $9,580 | $840 | $8,740 |
| 2016 | $2,146 | $8,880 | $740 | $8,140 |
| 2015 | -- | $8,880 | $740 | $8,140 |
| 2010 | -- | $0 | $0 | $0 |
Property History
| Date | Event | Price | Change | Sq Ft Price |
|---|---|---|---|---|
| 06/19/2025 06/19/25 | Price Changed | $695,000 | -2.1% | $267 / Sq Ft |
| 05/15/2025 05/15/25 | For Sale | $710,000 | -- | $273 / Sq Ft |
Purchase History
| Date | Type | Sale Price | Title Company |
|---|---|---|---|
| Deed | -- | -- |
Source: Greater Greenville Association of REALTORS®
MLS Number: 1557352
APN: 153-11-03-001
- 502 N Calhoun Shores Pkwy
- 513 Bamberg St
- 0 S Carolina 81
- 18 acres Anderson St
- 613 Darlington St
- 201 Craft St
- 109 S Butler Ave
- 422 E Savannah St
- 103 Thomas St
- 10 acres Fairfield St
- 350 Fairfield St
- 02 County Road S-1-31
- 01 County Road S-1-31
- 0 County Road S-1-31
- 1008 County Road S-1-31
- 314 S Washington St
- 0 81 Hwy N
- 0 Calhoun Falls Hwy Unit 10522822
- 00 N Calhoun Shores Pkwy
- 900 07 10 2025
