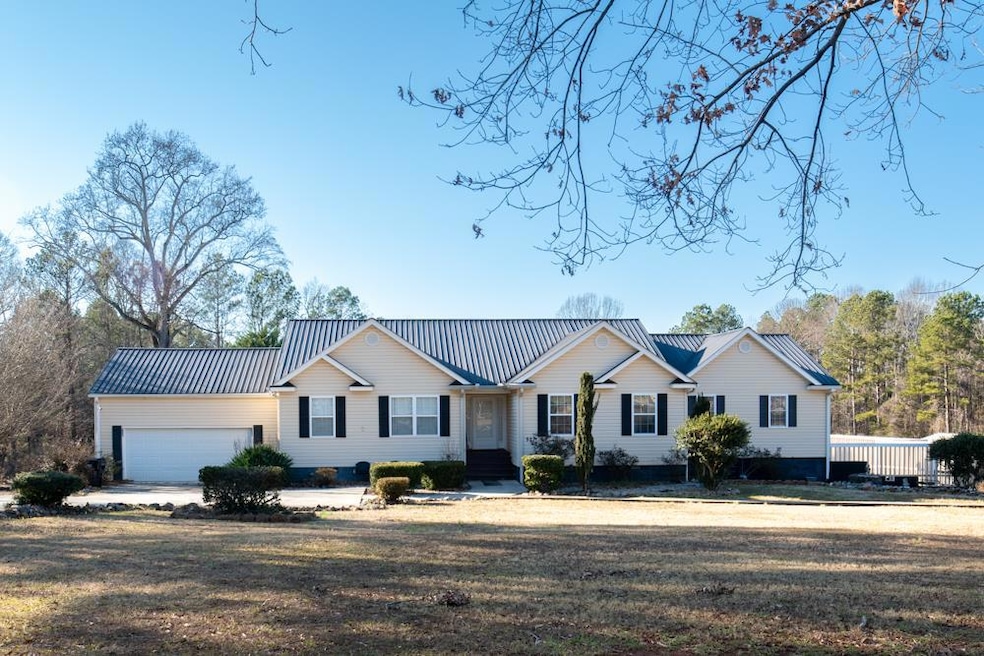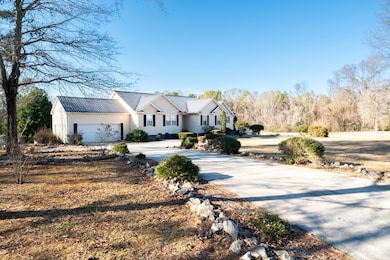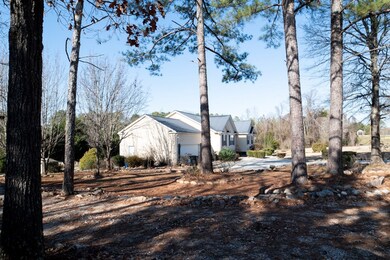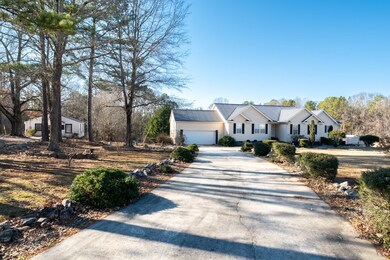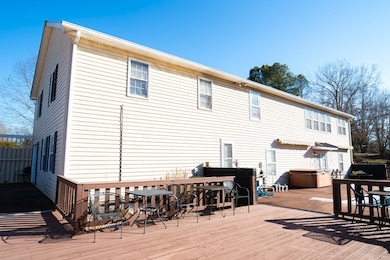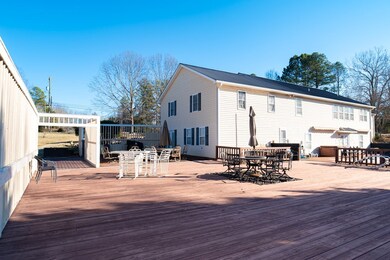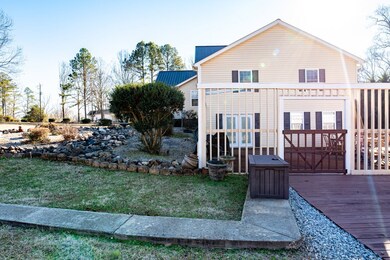
521 N Calhoun Shores Pkwy Calhoun Falls, SC 29628
Estimated payment $4,083/month
Highlights
- Horses Allowed On Property
- View of Trees or Woods
- Craftsman Architecture
- In Ground Pool
- Open Floorplan
- Deck
About This Home
Nestled in the heart of Calhoun Falls, SC, 521 N Calhoun Shores Parkway is a sanctuary of comfort, space, and opportunity. This stunning 5-acre property is more than a home—it's an experience. Step onto the expansive 18 x 36 ft deck, perfect for entertaining, relaxing, or enjoying the peaceful countryside. Just beyond, an in-ground pool invites you to unwind, while the hot tub, pool fencing, and retractable awning have privacy and year-round enjoyment. Inside, history meets modern elegance. Originally built in 1945, a 2005 addition expanded the living space to 2,756 sq ft, creating a spacious five-bedroom retreat with a master suite featuring an elegant en-suite bathroom. With 3.5 bathrooms, a thoughtfully designed game room, and tasteful dcor throughout, every corner exudes warmth and style. Beyond the main residence, the property includes three homes, two with long-term agreements. The additional homes are: - 513 N Calhoun Shores Pkwy – 3 bed, 1.5 bath, newly updated, "as-is". - 515 N Calhoun Shores Pkwy – 1 bed, 1 bath, "as-is". A private yard ensures peace and security, while a reverse osmosis filtration system provides fresh, clean water. For outdooconvenient access to prime angling spots. Nearby, Calhoun Falls State Park invites you to explore hiking trails, boating opportunities, and nature walks. Boat storage access makes lake adventures effortless. Plus, with 3.5 outbuildings, there's ample space for storage, hobbies, or future projects. Whether you seek a personal retreat or a multi-home getaway surrounded by natural beauty, 521 N Calhoun Shores Parkway is a place where every moment can be enjoyed.
Listing Agent
Keller Williams Drive Brokerage Phone: 8645205649 License #139278 Listed on: 05/15/2025

Home Details
Home Type
- Single Family
Est. Annual Taxes
- $2,710
Year Built
- Built in 1945
Lot Details
- 5 Acre Lot
- Lot Dimensions are 410 x 534
- Property fronts a county road
- Partially Fenced Property
- Privacy Fence
- Level Lot
- Wooded Lot
Parking
- 2 Car Attached Garage
- Garage Door Opener
Home Design
- Craftsman Architecture
- Country Style Home
- Architectural Shingle Roof
- Composition Roof
- Vinyl Siding
- Plaster
Interior Spaces
- 2,700 Sq Ft Home
- Open Floorplan
- Smooth Ceilings
- Ceiling Fan
- 1 Fireplace
- Combination Kitchen and Dining Room
- Views of Woods
- Crawl Space
Kitchen
- Eat-In Kitchen
- Electric Oven
- Electric Range
- Microwave
- Dishwasher
- Laminate Countertops
Flooring
- Carpet
- Vinyl
Bedrooms and Bathrooms
- 5 Bedrooms
- Primary Bathroom is a Full Bathroom
- Dual Vanity Sinks in Primary Bathroom
- Soaking Tub
- Separate Shower
Pool
- In Ground Pool
- Heated Spa
Outdoor Features
- Deck
- Shed
- Outbuilding
- Rear Porch
Utilities
- Central Air
- Heating Available
- 220 Volts in Garage
- Electric Water Heater
Additional Features
- Grab Bar In Bathroom
- Horses Allowed On Property
Listing and Financial Details
- Assessor Parcel Number 1531103001
Community Details
Overview
- No Home Owners Association
Recreation
- Community Pool
- Horses Allowed in Community
Map
Home Values in the Area
Average Home Value in this Area
Tax History
| Year | Tax Paid | Tax Assessment Tax Assessment Total Assessment is a certain percentage of the fair market value that is determined by local assessors to be the total taxable value of land and additions on the property. | Land | Improvement |
|---|---|---|---|---|
| 2024 | $2,766 | $11,020 | $960 | $10,060 |
| 2023 | $2,766 | $15,432 | $800 | $14,632 |
| 2022 | $2,647 | $11,020 | $960 | $10,060 |
| 2021 | $2,396 | $9,580 | $840 | $8,740 |
| 2020 | $2,379 | $9,580 | $840 | $8,740 |
| 2019 | $2,324 | $9,580 | $840 | $8,740 |
| 2018 | $2,294 | $9,580 | $840 | $8,740 |
| 2017 | $2,290 | $9,580 | $840 | $8,740 |
| 2016 | $2,146 | $8,880 | $740 | $8,140 |
| 2015 | -- | $8,880 | $740 | $8,140 |
| 2010 | -- | $0 | $0 | $0 |
Property History
| Date | Event | Price | Change | Sq Ft Price |
|---|---|---|---|---|
| 06/19/2025 06/19/25 | Price Changed | $695,000 | -2.1% | $267 / Sq Ft |
| 05/15/2025 05/15/25 | For Sale | $710,000 | -- | $273 / Sq Ft |
Purchase History
| Date | Type | Sale Price | Title Company |
|---|---|---|---|
| Deed | -- | -- |
Similar Home in Calhoun Falls, SC
Source: MLS of Greenwood
MLS Number: 132718
APN: 153-11-03-001
- 502 N Calhoun Shores Pkwy
- 513 Bamberg St
- 0 S Carolina 81
- 18 acres Anderson St
- 613 Darlington St
- 201 Craft St
- 109 S Butler Ave
- 422 E Savannah St
- 103 Thomas St
- 10 acres Fairfield St
- 350 Fairfield St
- 02 County Road S-1-31
- 01 County Road S-1-31
- 0 County Road S-1-31
- 1008 County Road S-1-31
- 314 S Washington St
- 0 81 Hwy N
- 96 Deacon Rd
- 0 Calhoun Falls Hwy Unit 10522822
- 00 N Calhoun Shores Pkwy
