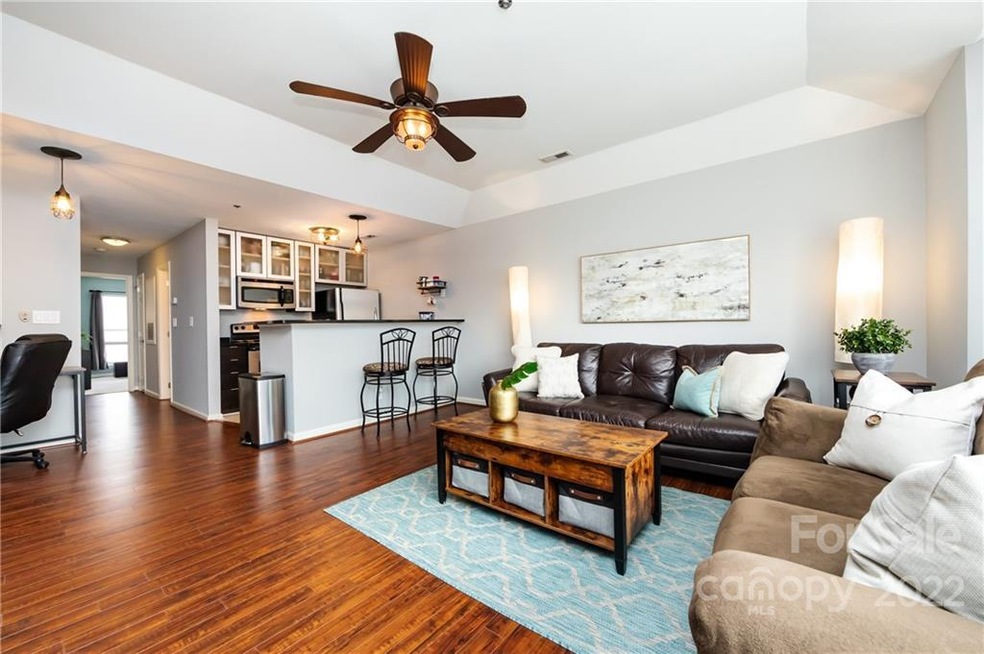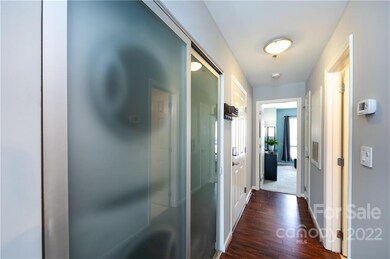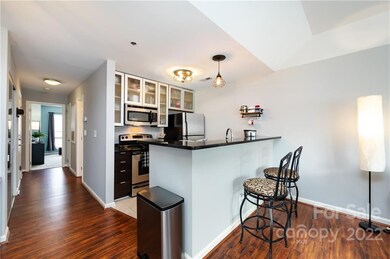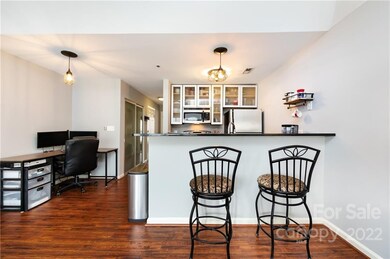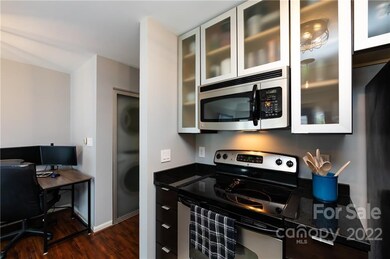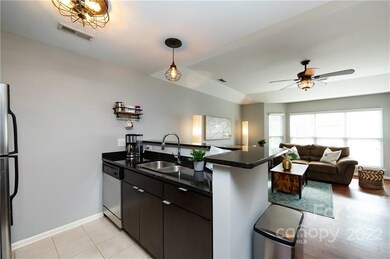
521 N Graham St Unit 3B Charlotte, NC 28202
Fourth Ward NeighborhoodEstimated Value: $227,000 - $278,000
Highlights
- Fitness Center
- Open Floorplan
- Transitional Architecture
- Myers Park High Rated A
- Clubhouse
- 3-minute walk to Ninth Street Dog Park
About This Home
As of May 2022Fantastic top-level condo in Fourth Ward Square located near shops, dining, parks and all that Uptown Charlotte has to offer. The open concept living and kitchen area offers plenty of natural light streaming through a large bay window in the living room. The updated kitchen includes stainless appliances, granite counters and modern cabinetry. You'll find hardwoods in main living areas, tile in the full bath and brand new carpet in the bedroom. A laundry closet offers additional storage along with a pantry. The full bath features a tile surround shower/tub combo with bowl sink vanity. The large bedroom offers a walk-in closet and plenty of space for a king sized bed. A coveted covered parking spot included. Fourth Ward Square amenities include pool, fitness studio and a clubhouse. Brand new HVAC installed 1/2022.
Last Buyer's Agent
Natalie Baucom
Synergy Realty Group License #336280
Property Details
Home Type
- Condominium
Est. Annual Taxes
- $1,770
Year Built
- Built in 1990
Lot Details
- 3.55
HOA Fees
- $297 Monthly HOA Fees
Home Design
- Transitional Architecture
- Slab Foundation
- Wood Siding
Interior Spaces
- 644 Sq Ft Home
- Open Floorplan
- Tray Ceiling
- Ceiling Fan
- Self Contained Fireplace Unit Or Insert
- Great Room with Fireplace
Kitchen
- Breakfast Bar
- Electric Range
- Microwave
- Dishwasher
- Disposal
Flooring
- Wood
- Tile
Bedrooms and Bathrooms
- 1 Bedroom
- Walk-In Closet
- 1 Full Bathroom
Additional Features
- End Unit
- Heat Pump System
Listing and Financial Details
- Assessor Parcel Number 078-077-11
Community Details
Overview
- Henderson Association, Phone Number (704) 535-1122
- The Fourth Ward Square Condos
- Fourth Ward Subdivision
- Mandatory home owners association
Amenities
- Clubhouse
Recreation
- Fitness Center
- Community Pool
Ownership History
Purchase Details
Home Financials for this Owner
Home Financials are based on the most recent Mortgage that was taken out on this home.Purchase Details
Home Financials for this Owner
Home Financials are based on the most recent Mortgage that was taken out on this home.Purchase Details
Home Financials for this Owner
Home Financials are based on the most recent Mortgage that was taken out on this home.Similar Homes in Charlotte, NC
Home Values in the Area
Average Home Value in this Area
Purchase History
| Date | Buyer | Sale Price | Title Company |
|---|---|---|---|
| Luff Brian | $131,500 | None Available | |
| Dareche Rock | $199,000 | None Available | |
| Robbins Kayla | $121,000 | None Available |
Mortgage History
| Date | Status | Borrower | Loan Amount |
|---|---|---|---|
| Open | Luff Brian | $129,117 | |
| Previous Owner | Dareche Rock | $178,800 | |
| Previous Owner | Robbins Kayla | $117,834 |
Property History
| Date | Event | Price | Change | Sq Ft Price |
|---|---|---|---|---|
| 05/05/2022 05/05/22 | Sold | $220,000 | -2.2% | $342 / Sq Ft |
| 03/17/2022 03/17/22 | For Sale | $225,000 | -- | $349 / Sq Ft |
Tax History Compared to Growth
Tax History
| Year | Tax Paid | Tax Assessment Tax Assessment Total Assessment is a certain percentage of the fair market value that is determined by local assessors to be the total taxable value of land and additions on the property. | Land | Improvement |
|---|---|---|---|---|
| 2023 | $1,770 | $218,500 | $0 | $218,500 |
| 2022 | $1,817 | $172,800 | $0 | $172,800 |
| 2021 | $1,806 | $172,800 | $0 | $172,800 |
| 2020 | $1,798 | $172,800 | $0 | $172,800 |
| 2019 | $1,783 | $172,800 | $0 | $172,800 |
| 2018 | $1,546 | $110,500 | $42,500 | $68,000 |
| 2017 | $1,512 | $110,500 | $42,500 | $68,000 |
| 2016 | $1,502 | $110,500 | $42,500 | $68,000 |
| 2015 | $1,491 | $110,500 | $42,500 | $68,000 |
| 2014 | $1,477 | $110,500 | $42,500 | $68,000 |
Agents Affiliated with this Home
-
Jennifer Vick

Seller's Agent in 2022
Jennifer Vick
COMPASS
(704) 564-2808
3 in this area
184 Total Sales
-

Buyer's Agent in 2022
Natalie Baucom
Synergy Realty Group
(803) 979-7751
Map
Source: Canopy MLS (Canopy Realtor® Association)
MLS Number: 3836914
APN: 078-077-11
- 517 N Graham St Unit 3E
- 517 N Graham St Unit 2F
- 525 N Graham St Unit 3F
- 525 N Graham St Unit 2F
- 525 N Graham St Unit 3B
- 525 N Graham St Unit 3A
- 529 N Graham St Unit 3F
- 529 N Graham St Unit 2G
- 529 N Graham St Unit 2I
- 513 N Graham St Unit 1B
- 513 N Graham St Unit 3H
- 509 N Graham St Unit 2D
- 509 N Graham St Unit 1G
- 433 W 8th St
- 419 W 8th St
- 409 W 8th St Unit B
- 402 W 8th St
- 423 N Pine St
- 415 W 7th St Unit H
- 415 W 7th St Unit F
- 521 N Graham St Unit 3E
- 521 N Graham St Unit 3D
- 521 N Graham St Unit 3B
- 521 N Graham St Unit 1B
- 521 N Graham St Unit 3C
- 521 N Graham St Unit 3A
- 521 N Graham St Unit 2F
- 521 N Graham St Unit 2E
- 521 N Graham St Unit 2D
- 521 N Graham St Unit 2C
- 521 N Graham St Unit 1C
- 521 N Graham St Unit 1A
- 521 N Graham St
- 525 N Graham St Unit 3E
- 525 N Graham St Unit 2C
- 525 N Graham St Unit 2A
- 525 N Graham St Unit 1F
- 525 N Graham St Unit 1E
- 525 N Graham St Unit 1B
- 525 N Graham St Unit 1A
