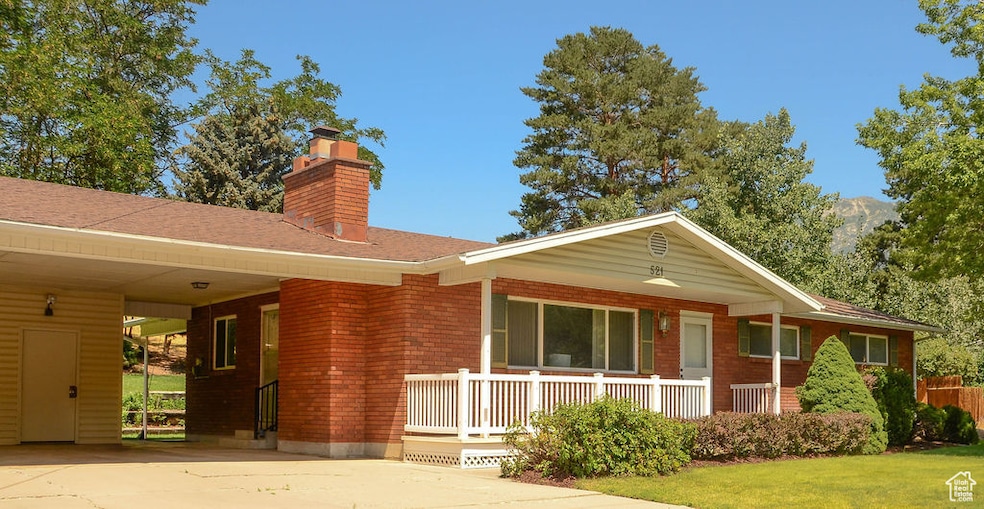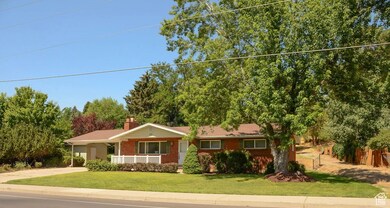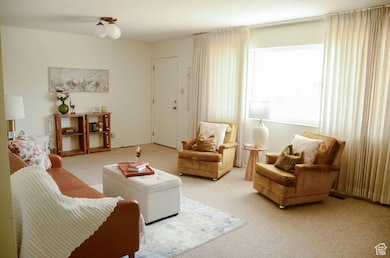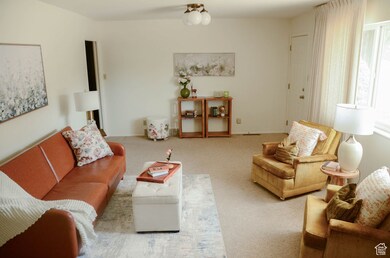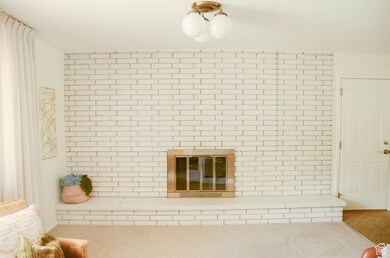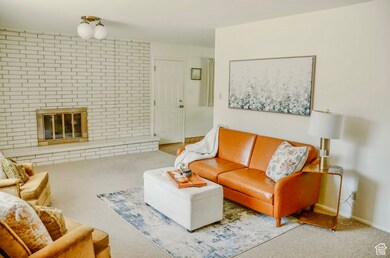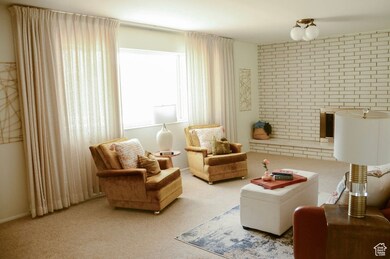
521 N Grove Dr Alpine, UT 84004
Estimated payment $4,260/month
Highlights
- Second Kitchen
- RV or Boat Parking
- Mountain View
- Alpine School Rated A-
- Mature Trees
- Rambler Architecture
About This Home
This home is a special treat, not only for midcentury enthusiasts, but for those that love outdoor entertaining and relaxing. Inside you will find original all wood cabinets in almost pristine condition, pocket doors, two amazing fireplaces, picture windows with mountain views out the front, wooded views out the back, and a large rec room and kitchen in the basement that make you feel as though you have stepped back in time. Outside you can watch the sun rise from your covered front porch then later entertain on your back covered patio, or around the fire while enjoying the tranquility only nature can bring. With RV parking along the side, two car covered parking, and two storage areas off the carport, your storage needs are met. Come see this beautiful and well kept home with obvious pride of ownership by the original owners who lived here for 50+ years. Love where you live in sought after Alpine City where the mountains are so close the views can take your breath away, but you still have easy access to shopping, dining, and commuting corridors.
Home Details
Home Type
- Single Family
Est. Annual Taxes
- $3,070
Year Built
- Built in 1967
Lot Details
- 0.54 Acre Lot
- Landscaped
- Terraced Lot
- Mature Trees
- Pine Trees
- Property is zoned Single-Family
Home Design
- Rambler Architecture
- Brick Exterior Construction
- Asphalt
Interior Spaces
- 2,842 Sq Ft Home
- 2-Story Property
- 2 Fireplaces
- Includes Fireplace Accessories
- Double Pane Windows
- Blinds
- Mountain Views
- Basement Fills Entire Space Under The House
- Storm Doors
Kitchen
- Second Kitchen
- <<builtInRangeToken>>
- <<microwave>>
- Disposal
Flooring
- Carpet
- Linoleum
- Vinyl
Bedrooms and Bathrooms
- 5 Bedrooms | 3 Main Level Bedrooms
- Primary Bedroom on Main
Laundry
- Dryer
- Washer
Parking
- 4 Open Parking Spaces
- 6 Parking Spaces
- 2 Carport Spaces
- RV or Boat Parking
Eco-Friendly Details
- Sprinkler System
Outdoor Features
- Covered patio or porch
- Storage Shed
- Outbuilding
- Play Equipment
Schools
- Alpine Elementary School
- Timberline Middle School
- Lone Peak High School
Utilities
- Central Heating and Cooling System
- Natural Gas Connected
Community Details
- No Home Owners Association
Listing and Financial Details
- Assessor Parcel Number 11-020-0041
Map
Home Values in the Area
Average Home Value in this Area
Tax History
| Year | Tax Paid | Tax Assessment Tax Assessment Total Assessment is a certain percentage of the fair market value that is determined by local assessors to be the total taxable value of land and additions on the property. | Land | Improvement |
|---|---|---|---|---|
| 2024 | $3,070 | $357,830 | $0 | $0 |
| 2023 | $2,816 | $352,330 | $0 | $0 |
| 2022 | $2,969 | $360,800 | $0 | $0 |
| 2021 | $2,342 | $442,000 | $239,000 | $203,000 |
| 2020 | $2,171 | $401,100 | $207,800 | $193,300 |
| 2019 | $1,949 | $375,900 | $207,800 | $168,100 |
| 2018 | $1,843 | $351,100 | $199,500 | $151,600 |
| 2017 | $1,752 | $177,650 | $0 | $0 |
| 2016 | $1,702 | $160,875 | $0 | $0 |
| 2015 | $1,671 | $149,435 | $0 | $0 |
| 2014 | $1,534 | $135,740 | $0 | $0 |
Property History
| Date | Event | Price | Change | Sq Ft Price |
|---|---|---|---|---|
| 07/11/2025 07/11/25 | For Sale | $725,000 | -- | $255 / Sq Ft |
Purchase History
| Date | Type | Sale Price | Title Company |
|---|---|---|---|
| Interfamily Deed Transfer | -- | None Available | |
| Quit Claim Deed | -- | Signature Title Insurance A |
Similar Homes in the area
Source: UtahRealEstate.com
MLS Number: 2097973
APN: 11-020-0041
- 1436 N Grove Dr Unit 3
- 1533 Rosanna Ln
- 4345 W Stoney Brook Cir
- 1643 E Box Elder Dr
- 1691 E Box Elder Way Unit 54
- 1621 E Box Elder Way
- 3944 Oak Hill Dr
- 1734 N Dean Ct
- 13104 N Prospector Way
- 3862 W Oak Hill Dr
- 1641 N Dean Ct
- 3878 Oak Hill Dr
- 668 E Katherine Way
- 1677 N Elk Ridge Ln Unit 18
- 2210 N Three Falls Way
- 2210 N Three Falls Way Unit 51
- 13055 N Prospector Way
- 13042 N Prospector Way
- 1449 N Annie Cir
- 1444 N Elk Ridge Ln
- 10526 Doral Dr
- 10454 N Sugarloaf Dr
- 10398 N Bayhill Dr
- 1725 E Longbranch Dr
- 4942 Gallatin Way
- 13043 Mountain Crest Cir Unit ID1249904P
- 13043 Mountain Crest Cir Unit ID1249906P
- 834 E 2900 N
- 11891 Hagan Rd
- 951 W Shadow Brook Ln
- 3601 N Mountain View Rd
- 4200 N Seasons View Dr
- 1400 W Morning Vista Rd
- 4428 N Summer View Dr
- 371 Braidhill Dr
- 264 E 500 N
- 276 E 500 N
- 1722 Oakridge Cir
- 12150 S 1000 E
- 14747 S Draper Pointe Way
