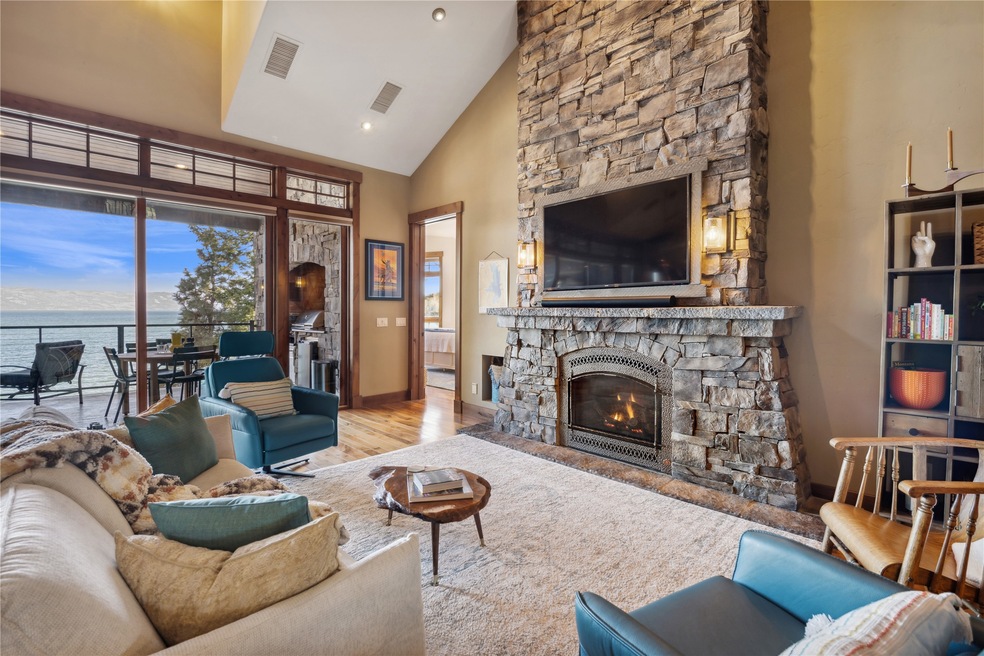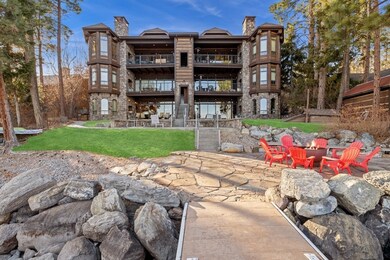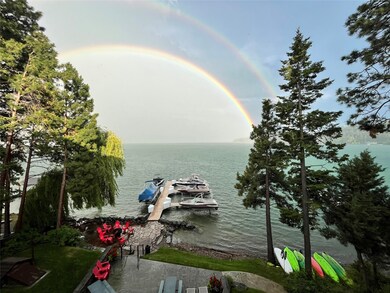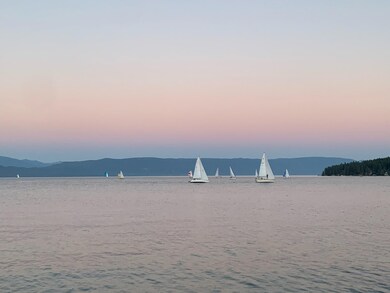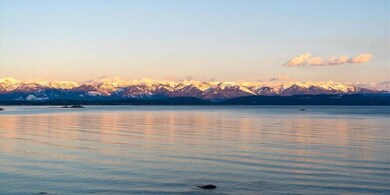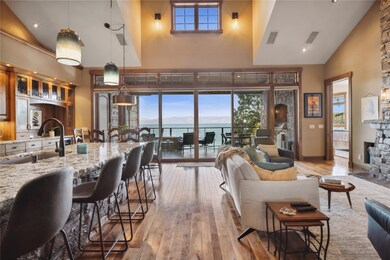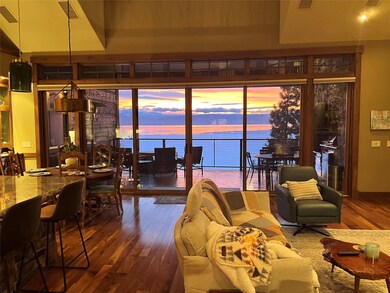
521 N Juniper Bay Rd Unit E Somers, MT 59932
Highlights
- Beach Front
- Community Beach Access
- Water Access
- Lakeside Elementary School Rated A-
- Boat Dock
- Boat Slip
About This Home
As of May 2024Rare opportunity to own this exquisite Flathead Lakefront home just south of Somers! The top floor condo (6-plex) allows you the convenient lifestyle to enjoy Montana's year-round recreational playground. A Short drive to Bigfork, Kalispell, Whitefish, golfing, skiing, & Glacier National Park. Beautiful upscale finishes inside & out, spacious living area with rock fireplace, high ceilings, large master suite. Plenty of room for full-time living or large summer family gatherings. Covered deck overlooks your beachfront area with views of the Swan Mountains. Loft & bonus room are great spaces for an office, theater room or work out area. Garage built for boat, RV's or tandem 2 car parking & storage. Your private waterfront includes a fire pit, dock & boat slip with hydraulic lift. Close access to Rails to Trails paths. Walk to restaurants in Somers. Furniture & Outfitting negotiable. Call/text Bethany Johnson 406.607.0871 or your real estate professional. Surface Water: Flathead Lake HOA covers: Water, Sewer, HOA Insurance, Snow Removal, Landscaping, and Building Maintenance. Listing agent related to Sellers. Elevator or stairs makes easy access to your front door.
Last Agent to Sell the Property
PureWest Real Estate - Whitefish License #RRE-BRO-LIC-88797 Listed on: 04/11/2023
Property Details
Home Type
- Condominium
Est. Annual Taxes
- $8,269
Year Built
- Built in 2009
Lot Details
- Beach Front
- Lake Front
- Home fronts navigable water
- Property fronts a private road
- Property fronts a county road
- Private Entrance
- Barbed Wire
- Landscaped
- Sprinkler System
- Few Trees
HOA Fees
- $600 Monthly HOA Fees
Parking
- 2 Car Detached Garage
- Oversized Parking
- Garage Door Opener
- Additional Parking
- RV Garage
Property Views
- Beach
- Bay
- Trees
- Mountain
Home Design
- Poured Concrete
- Wood Frame Construction
- Wood Siding
- Stone
Interior Spaces
- 2,618 Sq Ft Home
- Property has 2 Levels
- Sound System
- Built-In Features
- Bar
- Woodwork
- Vaulted Ceiling
- Ceiling Fan
- Chandelier
- Gas Fireplace
- Window Treatments
Kitchen
- Oven or Range
- Microwave
- Dishwasher
- Kitchen Island
- Granite Countertops
Flooring
- Wood
- Carpet
- Tile
Bedrooms and Bathrooms
- 3 Bedrooms
- Primary Bedroom on Main
- Walk-In Closet
- Double Vanity
Laundry
- Dryer
- Washer
Home Security
Accessible Home Design
- Accessible Hallway
- Accessible Doors
Eco-Friendly Details
- Energy-Efficient Appliances
- Energy-Efficient Windows
- Energy-Efficient Exposure or Shade
- Energy-Efficient Lighting
- Energy-Efficient Insulation
- Energy-Efficient Roof
- Energy-Efficient Thermostat
Outdoor Features
- Water Access
- Boat Slip
- Docks
- Balcony
- Deck
- Covered patio or porch
- Outdoor Kitchen
- Fire Pit
- Exterior Lighting
- Outdoor Storage
- Breezeway
- Built-In Barbecue
Utilities
- Central Air
- Heating System Uses Natural Gas
- Heat Pump System
- Radiant Heating System
- Power Generator
- Natural Gas Connected
- Irrigation Water Rights
- Shared Well
- High-Efficiency Water Heater
- Water Purifier
- Water Softener is Owned
- Phone Available
Listing and Financial Details
- Assessor Parcel Number 07383435203037005
Community Details
Overview
- Association fees include insurance, maintenance structure, pest control, roof, sewer, trash, water
- Juniper Landing Association
- Juniper Landing Condo Subdivision
- Maintained Community
- RV Parking in Community
- Community Parking
- Community Lake
Amenities
- Picnic Area
- Elevator
Recreation
- Boat Dock
- Boating
- RV or Boat Storage in Community
- Community Beach Access
- Fishing
Security
- Carbon Monoxide Detectors
- Fire and Smoke Detector
Ownership History
Purchase Details
Home Financials for this Owner
Home Financials are based on the most recent Mortgage that was taken out on this home.Purchase Details
Home Financials for this Owner
Home Financials are based on the most recent Mortgage that was taken out on this home.Purchase Details
Home Financials for this Owner
Home Financials are based on the most recent Mortgage that was taken out on this home.Purchase Details
Home Financials for this Owner
Home Financials are based on the most recent Mortgage that was taken out on this home.Purchase Details
Home Financials for this Owner
Home Financials are based on the most recent Mortgage that was taken out on this home.Purchase Details
Purchase Details
Home Financials for this Owner
Home Financials are based on the most recent Mortgage that was taken out on this home.Similar Home in Somers, MT
Home Values in the Area
Average Home Value in this Area
Purchase History
| Date | Type | Sale Price | Title Company |
|---|---|---|---|
| Warranty Deed | -- | Fidelity National Title | |
| Warranty Deed | -- | Fidelity National Title | |
| Warranty Deed | -- | Fidelity National Title | |
| Warranty Deed | -- | Premier Title | |
| Interfamily Deed Transfer | -- | Mortgage Connect Lp | |
| Interfamily Deed Transfer | -- | None Available | |
| Quit Claim Deed | -- | None Available |
Mortgage History
| Date | Status | Loan Amount | Loan Type |
|---|---|---|---|
| Open | $380,000 | New Conventional | |
| Previous Owner | $726,200 | New Conventional | |
| Previous Owner | $1,223,600 | New Conventional | |
| Previous Owner | $800,000 | New Conventional | |
| Previous Owner | $405,000 | New Conventional | |
| Previous Owner | $300,000 | Credit Line Revolving | |
| Previous Owner | $417,000 | New Conventional | |
| Previous Owner | $2,419,620 | Construction |
Property History
| Date | Event | Price | Change | Sq Ft Price |
|---|---|---|---|---|
| 05/24/2024 05/24/24 | Sold | -- | -- | -- |
| 04/30/2024 04/30/24 | For Sale | $1,798,000 | 0.0% | $687 / Sq Ft |
| 06/15/2023 06/15/23 | Sold | -- | -- | -- |
| 04/11/2023 04/11/23 | For Sale | $1,798,000 | -- | $687 / Sq Ft |
Tax History Compared to Growth
Tax History
| Year | Tax Paid | Tax Assessment Tax Assessment Total Assessment is a certain percentage of the fair market value that is determined by local assessors to be the total taxable value of land and additions on the property. | Land | Improvement |
|---|---|---|---|---|
| 2024 | $7,299 | $1,336,776 | $0 | $0 |
| 2023 | $9,300 | $1,297,236 | $0 | $0 |
| 2022 | $8,269 | $1,102,200 | $0 | $0 |
| 2021 | $8,671 | $1,102,200 | $0 | $0 |
| 2020 | $7,210 | $892,700 | $0 | $0 |
| 2019 | $7,370 | $949,600 | $0 | $0 |
| 2018 | $6,592 | $807,800 | $0 | $0 |
| 2017 | $5,693 | $807,800 | $0 | $0 |
| 2016 | $5,360 | $742,800 | $0 | $0 |
| 2015 | $5,554 | $742,800 | $0 | $0 |
| 2014 | $5,318 | $447,408 | $0 | $0 |
Agents Affiliated with this Home
-
David Girardot

Seller's Agent in 2024
David Girardot
PureWest Real Estate - Kal/Commercial
(406) 541-4000
47 Total Sales
-
Greg LeFevre
G
Buyer's Agent in 2024
Greg LeFevre
Flathead Lake RE Advisors LLC
(406) 300-2422
8 Total Sales
-
Bethany Johnson

Seller's Agent in 2023
Bethany Johnson
PureWest Real Estate - Whitefish
(406) 607-0871
160 Total Sales
-
Kara Chapman

Buyer's Agent in 2023
Kara Chapman
Performance Real Estate, Inc.
(406) 755-7653
202 Total Sales
-
Curtis Chapman
C
Buyer Co-Listing Agent in 2023
Curtis Chapman
Performance Real Estate, Inc.
38 Total Sales
Map
Source: Montana Regional MLS
MLS Number: 30003614
APN: 07-3834-35-2-03-03-7005
- 396 N Juniper Bay Rd Unit 15
- 396 N Juniper Bay Rd Unit 8
- 898 Elias Ln
- 270 Westridge Dr
- 159 Looking Dr E
- 325 Spring Creek Rd
- 6286 Us Highway 93 S
- 161 Marco Bay Rd
- 331 Deer Creek Rd
- 5675 Us Highway 93 S Unit 10
- 420 Deer Creek Rd
- Nhn Buffalo Ln
- 195 Breezy Point Ave
- 100 Rimini Rd
- 412 Bear Canyon Rd
- 370 S Eighty Dr
- 33 Summit Ave
- Nhn Boon Rd
- 325 S Eighty Dr
- 128 Sunset Ridge
