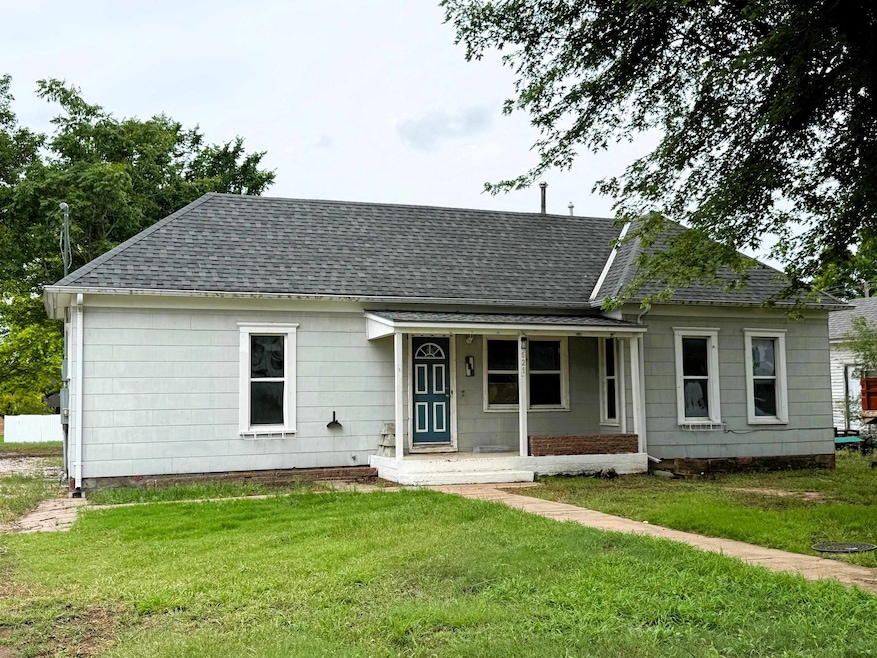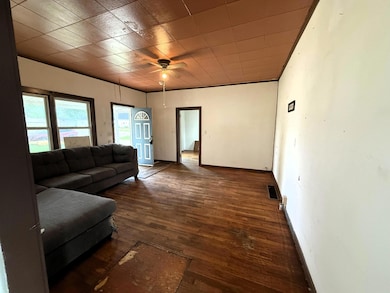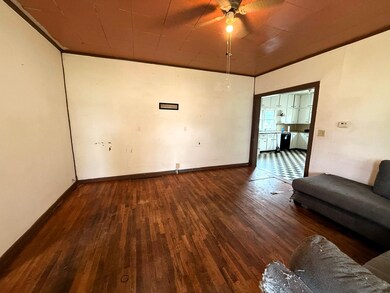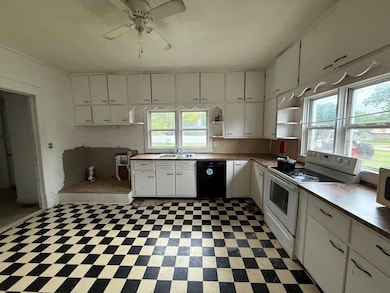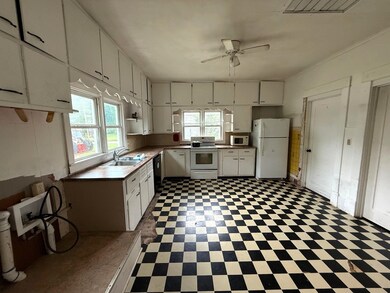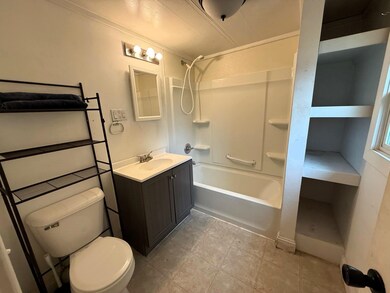521 N Osage St Caldwell, KS 67022
Estimated payment $391/month
Highlights
- Wood Flooring
- Eat-In Kitchen
- 1-Story Property
- No HOA
- Living Room
- Forced Air Heating and Cooling System
About This Home
Check out this charming ranch-style home located in historic Caldwell, Kansas! Featuring 3 bedrooms, this home offers an inviting layout with an extra-large kitchen...just imagine the possibilities for customization and entertaining. Many rooms showcase original hardwood flooring, full of potential to be restored to their rich, timeless beauty. The updated bathroom includes added storage and a convenient tub/shower combo. Enjoy peaceful mornings or relaxing evenings on the covered front porch, perfect for soaking in the charm of small-town living. This home is full of character and ready for your personal touch! Schedule a private showing so you can imagine the possibilities for yourself.
Listing Agent
Berkshire Hathaway PenFed Realty License #SP00234345 Listed on: 06/06/2025

Home Details
Home Type
- Single Family
Est. Annual Taxes
- $668
Year Built
- Built in 1910
Parking
- No Garage
Home Design
- Composition Roof
Interior Spaces
- 1,056 Sq Ft Home
- 1-Story Property
- Ceiling Fan
- Living Room
- Crawl Space
- Laundry on main level
Kitchen
- Eat-In Kitchen
- Laminate Countertops
Flooring
- Wood
- Vinyl
Bedrooms and Bathrooms
- 3 Bedrooms
- 1 Full Bathroom
Schools
- Caldwell Elementary School
- Caldwell High School
Additional Features
- 0.26 Acre Lot
- Forced Air Heating and Cooling System
Community Details
- No Home Owners Association
- New Caldwell Subdivision
Listing and Financial Details
- Assessor Parcel Number 297-35-0-30-10-003.00-0
Map
Home Values in the Area
Average Home Value in this Area
Tax History
| Year | Tax Paid | Tax Assessment Tax Assessment Total Assessment is a certain percentage of the fair market value that is determined by local assessors to be the total taxable value of land and additions on the property. | Land | Improvement |
|---|---|---|---|---|
| 2025 | $668 | $3,173 | $1,033 | $2,140 |
| 2024 | $668 | $2,859 | $849 | $2,010 |
| 2023 | $630 | $2,859 | $943 | $1,916 |
| 2022 | $480 | $2,414 | $690 | $1,724 |
| 2021 | $544 | $2,645 | $647 | $1,998 |
| 2020 | $553 | $2,620 | $647 | $1,973 |
| 2019 | $492 | $2,452 | $429 | $2,023 |
| 2018 | $484 | $2,449 | $282 | $2,167 |
| 2017 | $468 | $2,376 | $209 | $2,167 |
| 2016 | $476 | $2,376 | $224 | $2,152 |
| 2015 | -- | $1,458 | $224 | $1,234 |
| 2014 | -- | $1,506 | $254 | $1,252 |
Property History
| Date | Event | Price | List to Sale | Price per Sq Ft |
|---|---|---|---|---|
| 08/14/2025 08/14/25 | Price Changed | $64,000 | -1.5% | $61 / Sq Ft |
| 06/06/2025 06/06/25 | For Sale | $65,000 | -- | $62 / Sq Ft |
Purchase History
| Date | Type | Sale Price | Title Company |
|---|---|---|---|
| Warranty Deed | $10,000 | -- | |
| Warranty Deed | -- | -- |
Mortgage History
| Date | Status | Loan Amount | Loan Type |
|---|---|---|---|
| Previous Owner | $23,370 | Stand Alone Refi Refinance Of Original Loan | |
| Previous Owner | $7,500 | No Value Available |
Source: South Central Kansas MLS
MLS Number: 656645
APN: 297-35-0-30-10-003.00-0
- 505 N Webb St
- 423 N Saint Mary's St
- 110 N Chisholm St
- 324 W Central Ave
- 00000 W 150th St S
- 1217 S Mayfield Rd
- E Mcclain Rd
- 0160 Leflore Rd
- 138 W 100th St S
- 104231 Kiowa Rd
- 000 S West Road-234 5 Acres
- 000 S West Rd-116 4-Acres
- 000 S West Rd
- 00000 S Dixon Rd
- 00000 S Morris Rd
- 00000 S Dixon Rd
- 00000 W Peckham Rd
- 00000 S Eden Rd
- 00000 W 40th St S
- 0 Osage Rd
