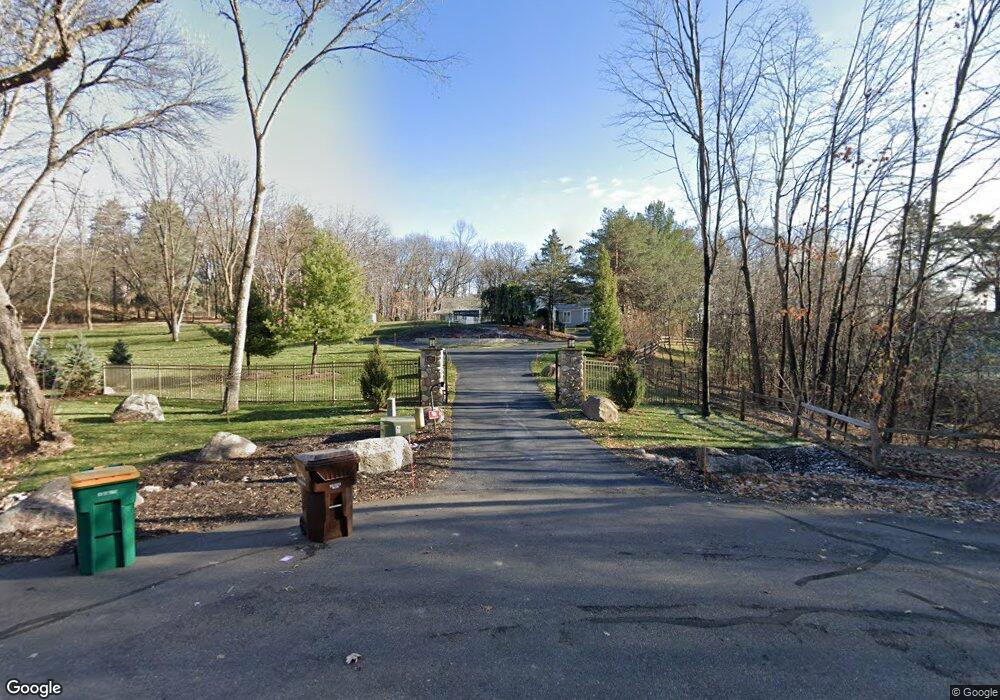521 N Stream Rd Wayzata, MN 55391
Estimated Value: $2,451,795 - $3,238,000
4
Beds
4
Baths
8,174
Sq Ft
$347/Sq Ft
Est. Value
About This Home
This home is located at 521 N Stream Rd, Wayzata, MN 55391 and is currently estimated at $2,835,265, approximately $346 per square foot. 521 N Stream Rd is a home located in Hennepin County with nearby schools including Schumann Elementary School, Orono Intermediate Elementary School, and Orono Middle School.
Ownership History
Date
Name
Owned For
Owner Type
Purchase Details
Closed on
Jan 19, 2021
Sold by
Maxwell Jeffrey G and Maxwell Leontyne A
Bought by
Durbin Benjamin Leland and Durbin Jessica Lynn
Current Estimated Value
Home Financials for this Owner
Home Financials are based on the most recent Mortgage that was taken out on this home.
Original Mortgage
$1,500,000
Outstanding Balance
$849,195
Interest Rate
2.65%
Mortgage Type
New Conventional
Estimated Equity
$1,986,070
Purchase Details
Closed on
Feb 23, 2017
Sold by
Hahn Michael J
Bought by
Maxwell Jeffrey G and Maxwell Leonlyne A
Purchase Details
Closed on
Jun 21, 2004
Sold by
Devine Timothy T
Bought by
Hahn Michael J
Create a Home Valuation Report for This Property
The Home Valuation Report is an in-depth analysis detailing your home's value as well as a comparison with similar homes in the area
Home Values in the Area
Average Home Value in this Area
Purchase History
| Date | Buyer | Sale Price | Title Company |
|---|---|---|---|
| Durbin Benjamin Leland | $2,300,000 | Titlesmart Inc | |
| Maxwell Jeffrey G | $2,195,000 | Burnet Title | |
| Hahn Michael J | $2,625,000 | -- |
Source: Public Records
Mortgage History
| Date | Status | Borrower | Loan Amount |
|---|---|---|---|
| Open | Durbin Benjamin Leland | $1,500,000 |
Source: Public Records
Tax History Compared to Growth
Tax History
| Year | Tax Paid | Tax Assessment Tax Assessment Total Assessment is a certain percentage of the fair market value that is determined by local assessors to be the total taxable value of land and additions on the property. | Land | Improvement |
|---|---|---|---|---|
| 2024 | $31,309 | $2,721,300 | $741,800 | $1,979,500 |
| 2023 | $29,909 | $2,700,000 | $776,300 | $1,923,700 |
| 2022 | $28,691 | $2,457,000 | $684,000 | $1,773,000 |
| 2021 | $28,045 | $2,292,000 | $679,000 | $1,613,000 |
| 2020 | $28,869 | $2,249,000 | $551,000 | $1,698,000 |
| 2019 | $27,933 | $2,216,000 | $546,000 | $1,670,000 |
| 2018 | $27,400 | $2,114,000 | $546,000 | $1,568,000 |
| 2017 | $28,905 | $2,118,000 | $561,000 | $1,557,000 |
| 2016 | $31,205 | $2,278,000 | $561,000 | $1,717,000 |
| 2015 | $30,643 | $2,240,000 | $523,000 | $1,717,000 |
| 2014 | -- | $2,132,000 | $513,000 | $1,619,000 |
Source: Public Records
Map
Nearby Homes
- 781 Ferndale Rd N
- 1150 Wyndmere Rd
- 815 Alvarado Ln N
- 1420 Tamarack Dr
- 490 Old Long Lake Rd
- 1050 Old Long Lake Rd
- 1560 Hunter Dr
- 1492 Hunter Dr
- 18540 11th Ave N
- 1300 6th Ave N
- 340 Ridge Cir
- 1875 Troy Ln N
- 300 Russell Ln
- 780 Long Bridge Ln
- 18215 13th Ave N
- 2040 Vagabond Ln N
- 18715 24th Ave N
- 148X Ridgeview Ln
- 148 Ridgeview Ln
- 2625 Alvarado Ln N
- 521 521 N Stream-Road-
- 521 521 North Stream Rd
- 541 N Stream Rd
- 531 N Stream Rd
- 465 Spring Hill Rd
- 465 Spring Hill Rd
- 465 Spring Hill Rd
- 581 N Stream Rd
- 591 N Stream Rd
- 591 591 North Stream-Road-
- 445 Spring Hill Rd
- 625 Spring Hill Rd
- 755 Spring Hill Rd
- 325 Hollander Rd
- 275 Hollander Rd
- 333 Hollander Rd
- 345 345 Spring Hill Rd
- 315 Hollander Rd
- 345 Spring Hill Rd
- 315 315 Hollander Rd
