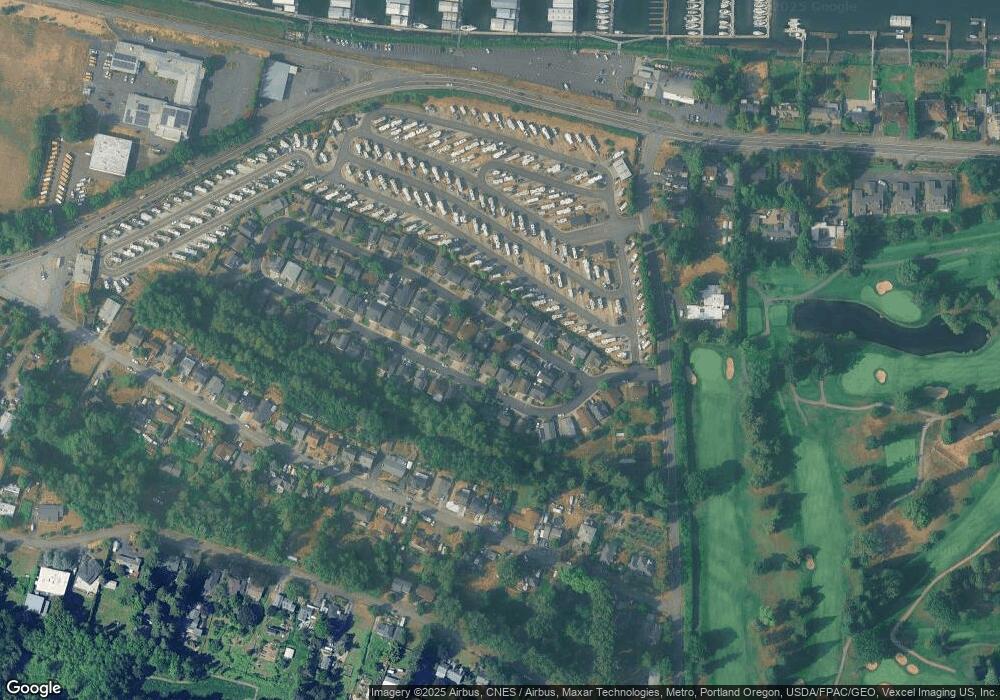521 NE Mariners Loop Portland, OR 97211
East Columbia NeighborhoodEstimated Value: $266,000 - $330,000
3
Beds
2
Baths
1,188
Sq Ft
$251/Sq Ft
Est. Value
About This Home
This home is located at 521 NE Mariners Loop, Portland, OR 97211 and is currently estimated at $298,000, approximately $250 per square foot. 521 NE Mariners Loop is a home located in Multnomah County with nearby schools including Faubion School, Jefferson High School, and Roosevelt High School.
Create a Home Valuation Report for This Property
The Home Valuation Report is an in-depth analysis detailing your home's value as well as a comparison with similar homes in the area
Home Values in the Area
Average Home Value in this Area
Tax History Compared to Growth
Tax History
| Year | Tax Paid | Tax Assessment Tax Assessment Total Assessment is a certain percentage of the fair market value that is determined by local assessors to be the total taxable value of land and additions on the property. | Land | Improvement |
|---|---|---|---|---|
| 2025 | $1,520 | $52,810 | $52,810 | -- |
| 2024 | $1,467 | $51,280 | $51,280 | -- |
| 2023 | $1,467 | $49,790 | $49,790 | -- |
| 2021 | $1,340 | $46,940 | -- | -- |
Source: Public Records
Map
Nearby Homes
- 521 NE Mariners Loop Unit 79
- 1018 NE Mariners Loop
- 1006 NE Mariners Loop
- 331 NE Bridgeton Rd Unit 7
- 618 NE Faloma Rd
- 521 NE Suttle Rd
- 515 NE Suttle Rd
- 535 NE Bridgeton Rd Unit 2
- 535 NE Bridgeton Rd Unit 5
- 535 NE Bridgeton Rd Unit 7
- 339 NE South Shore Rd
- 362 NE Marine Dr
- 300 NE Tomahawk Island Dr Unit E10
- 10500 NE 2nd Ave
- 173 NE Bridgeton Rd Unit 13
- 173 NE Bridgeton Rd Unit 25
- 173 NE Bridgeton Rd Unit 14
- 1042-1108 NE Lija Loop
- 2 NE Bridgeton Rd
- 1742 NE Blue Heron Dr
- 525 NE Mariners Loop
- 517 NE Mariners Loop
- 1041 NE Mariners Loop
- 1107 NE Mariners Loop
- 1035 NE Mariners Loop
- 607 NE Mariners Loop
- 607 NE Mariners Loop Unit 77
- 513 NE Mariners Loop
- 520 NE Mariners Loop
- 1029 NE Mariners Loop
- 516 NE Mariners Loop
- 1113 NE Mariners Loop
- 524 NE Mariners Loop
- 512 NE Mariners Loop
- 611 NE Mariners Loop
- 509 NE Mariners Loop
- 606 NE Mariners Loop
- 1023 NE Mariners Loop
- 1042 NE Mariners Loop
- 1108 NE Mariners Loop
