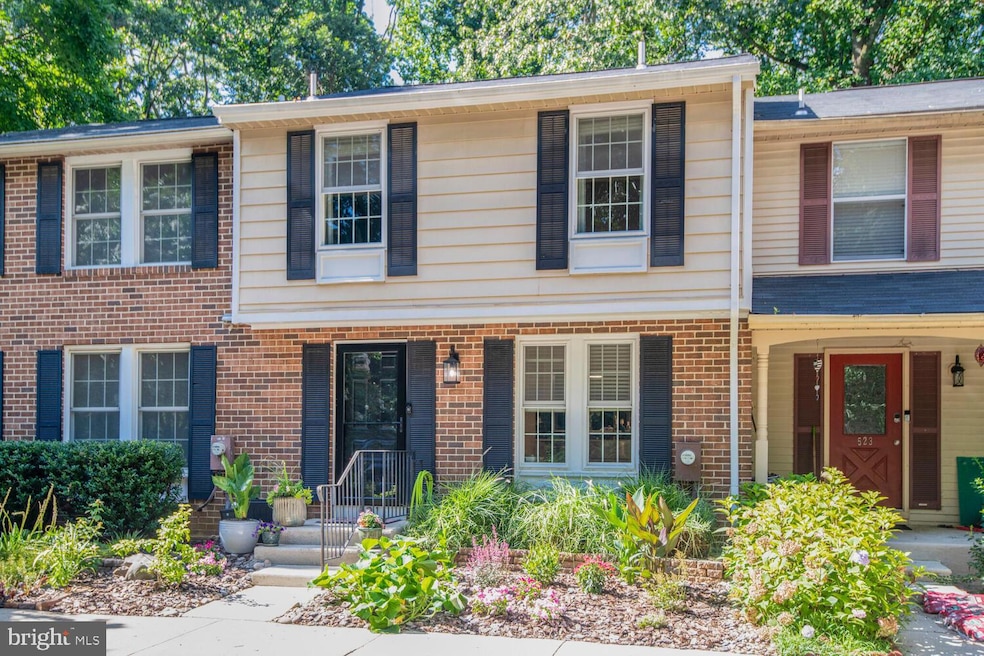
521 Oakmont Ct Arnold, MD 21012
Highlights
- Second Kitchen
- Colonial Architecture
- Central Air
- Magothy River Middle School Rated A-
- 1 Fireplace
- Ceiling Fan
About This Home
As of August 2025Welcome home to this stunningly remodeled townhouse in the heart of Arnold! Completely updated from top to bottom, this spacious home offers 3/4 bedrooms, three full baths, and one half bath — perfect for comfortable living and effortless entertaining.
Step into the beautifully redesigned open-concept kitchen featuring granite countertops, sleek stainless steel appliances, and plenty of space for cooking and gathering. All bathrooms have been thoughtfully remodeled with modern fixtures and gorgeous tile work, adding a luxurious feel throughout.
The bright and versatile finished basement provides even more living options. With its own second kitchen area, full bath, laundry, and generous storage, it could easily serve as an in-law suite, guest apartment, or additional recreation space — the choice is yours!
Enjoy the unbeatable location: just a short walk to shops, grocery stores, restaurants, and more, making daily errands and weekend outings incredibly convenient.
Don’t miss this rare opportunity to own a turnkey home in a highly sought-after community. Move right in and start enjoying everything Arnold has to offer!
Townhouse Details
Home Type
- Townhome
Est. Annual Taxes
- $3,511
Year Built
- Built in 1984 | Remodeled in 2025
HOA Fees
- $167 Monthly HOA Fees
Parking
- On-Street Parking
Home Design
- Colonial Architecture
- Block Foundation
- Aluminum Siding
Interior Spaces
- Property has 3 Levels
- Ceiling Fan
- 1 Fireplace
- Second Kitchen
- Laundry in unit
Bedrooms and Bathrooms
Finished Basement
- Exterior Basement Entry
- Shelving
- Basement Windows
Utilities
- Central Air
- Heat Pump System
- Electric Water Heater
Listing and Financial Details
- Assessor Parcel Number 020360390016340
Community Details
Overview
- Oakmont Subdivision
Pet Policy
- Pets Allowed
Ownership History
Purchase Details
Home Financials for this Owner
Home Financials are based on the most recent Mortgage that was taken out on this home.Purchase Details
Home Financials for this Owner
Home Financials are based on the most recent Mortgage that was taken out on this home.Purchase Details
Home Financials for this Owner
Home Financials are based on the most recent Mortgage that was taken out on this home.Similar Homes in the area
Home Values in the Area
Average Home Value in this Area
Purchase History
| Date | Type | Sale Price | Title Company |
|---|---|---|---|
| Deed | $450,000 | Title Resources Guaranty | |
| Deed | $450,000 | Title Resources Guaranty | |
| Deed | $330,000 | Sage Title Group | |
| Deed | $80,100 | -- |
Mortgage History
| Date | Status | Loan Amount | Loan Type |
|---|---|---|---|
| Open | $459,419 | New Conventional | |
| Closed | $459,419 | New Conventional | |
| Previous Owner | $324,022 | FHA | |
| Previous Owner | $51,517 | New Conventional | |
| Previous Owner | $72,000 | Unknown | |
| Previous Owner | $80,000 | No Value Available |
Property History
| Date | Event | Price | Change | Sq Ft Price |
|---|---|---|---|---|
| 08/05/2025 08/05/25 | Sold | $450,000 | 0.0% | $341 / Sq Ft |
| 07/12/2025 07/12/25 | Pending | -- | -- | -- |
| 07/08/2025 07/08/25 | For Sale | $450,000 | +36.4% | $341 / Sq Ft |
| 02/17/2023 02/17/23 | Sold | $330,000 | +1.5% | $250 / Sq Ft |
| 01/06/2023 01/06/23 | For Sale | $325,000 | -- | $246 / Sq Ft |
Tax History Compared to Growth
Tax History
| Year | Tax Paid | Tax Assessment Tax Assessment Total Assessment is a certain percentage of the fair market value that is determined by local assessors to be the total taxable value of land and additions on the property. | Land | Improvement |
|---|---|---|---|---|
| 2025 | $3,559 | $302,867 | -- | -- |
| 2024 | $3,559 | $285,900 | $150,000 | $135,900 |
| 2023 | $3,480 | $281,767 | $0 | $0 |
| 2022 | $2,901 | $277,633 | $0 | $0 |
| 2021 | $4,586 | $273,500 | $150,000 | $123,500 |
| 2020 | $2,207 | $262,233 | $0 | $0 |
| 2019 | $4,240 | $250,967 | $0 | $0 |
| 2018 | $2,431 | $239,700 | $100,000 | $139,700 |
| 2017 | $2,029 | $233,667 | $0 | $0 |
| 2016 | -- | $227,633 | $0 | $0 |
| 2015 | -- | $221,600 | $0 | $0 |
| 2014 | -- | $221,600 | $0 | $0 |
Agents Affiliated with this Home
-
Sarah Martin

Seller's Agent in 2025
Sarah Martin
Long & Foster
(410) 507-8644
4 in this area
47 Total Sales
-
Kelly Thompson

Buyer's Agent in 2025
Kelly Thompson
Coldwell Banker (NRT-Southeast-MidAtlantic)
(410) 271-1662
3 in this area
18 Total Sales
-
Linda Borgmann

Seller's Agent in 2023
Linda Borgmann
Cummings & Co Realtors
(443) 286-1725
1 in this area
62 Total Sales
Map
Source: Bright MLS
MLS Number: MDAA2120118
APN: 03-603-90016340
- 502 Bay Dale Ct Unit 74
- 724 Rusack Ct
- 537 Bay Green Dr
- 1403 Peregrine Path
- 407 Golf Course Dr
- 553 Bay Green Dr
- 400 Colonial Ridge Ln
- 527 Bay Hills Dr
- 1542 Star Pine Dr
- 340 Candle Ridge Dr
- 1516 Lodge Pole Ct
- 1512 Winterberry Dr
- 1518 Winterberry Dr
- 1221 Viking Dr N
- 1453 Falcon Nest Ct
- 706 Southern Hills Dr Unit E-5F
- 1584 Lodge Pole Ct
- 810 Southern Hills Dr Unit I-9K
- 632 Belle Dora Ct Unit L-12E
- 1256 Crowell Ct






