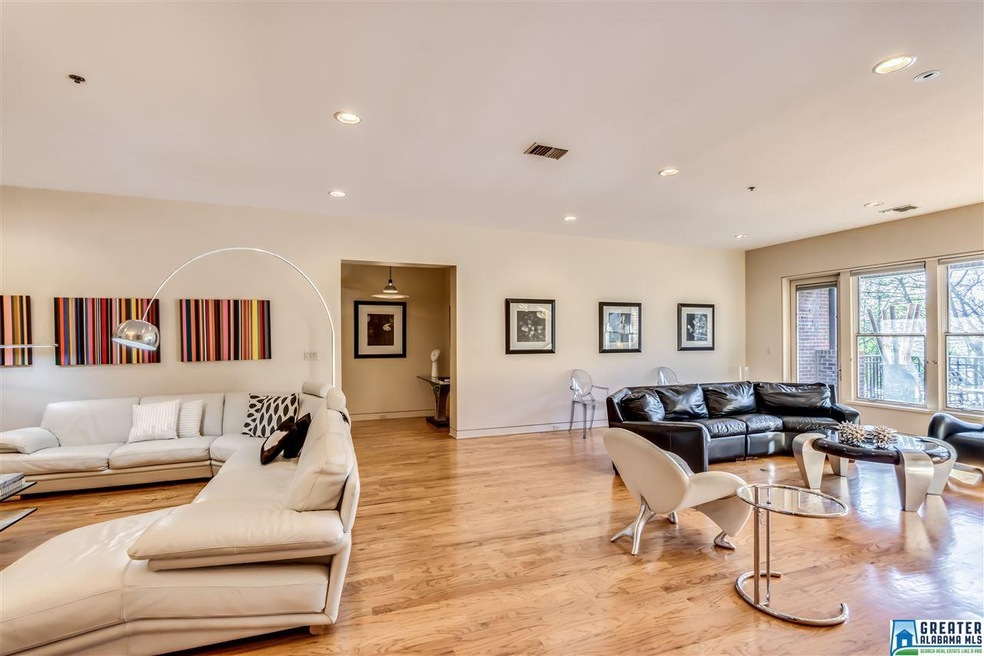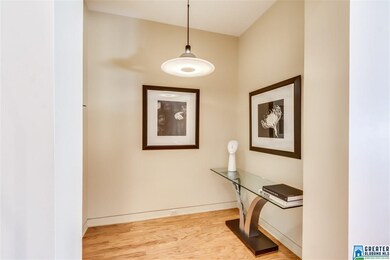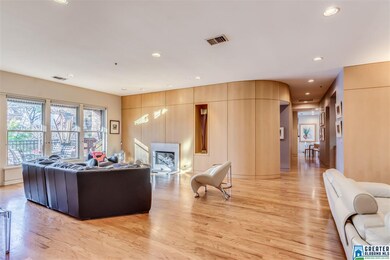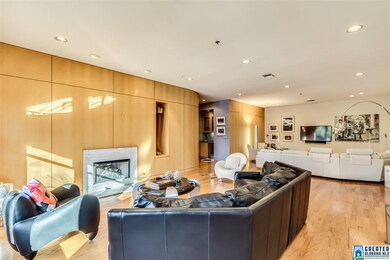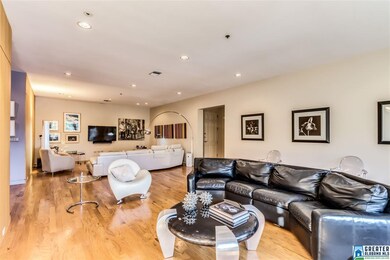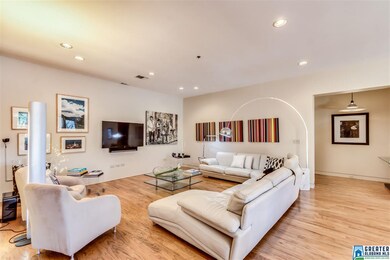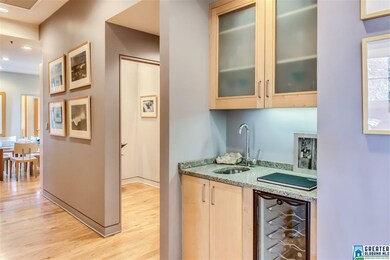
521 Olde English Ln Unit 521 Birmingham, AL 35223
Redmont Park NeighborhoodHighlights
- Sitting Area In Primary Bedroom
- City View
- Wood Flooring
- Mt. Brook Elementary School Rated A
- Fireplace in Primary Bedroom
- <<bathWSpaHydroMassageTubToken>>
About This Home
As of March 2025Sleek and sophisticated! Open floor plan, custom built by current owner and designed by a well-known Bham architect. 4 bedrooms 4.5 baths. Large Master suite with his/hers baths and office space for each! Fireplaces in the LR and Master Bedroom. Closets and storage galore! Ceiling heights of 10 and 12 feet. Updated and all on one level for easy living, 2 balconies with lovely views of surrounding English Village. 4 parking spaces in gated garage. Rare opportunity for this highly desirable close-in location, convenient to shopping, restaurants and easy access to downtown.
Property Details
Home Type
- Condominium
Est. Annual Taxes
- $10,536
Year Built
- Built in 1999
HOA Fees
- $1,531 Monthly HOA Fees
Parking
- 4 Car Garage
- Basement Garage
- Front Facing Garage
- Assigned Parking
Home Design
- Four Sided Brick Exterior Elevation
Interior Spaces
- 3,755 Sq Ft Home
- 1-Story Property
- Wet Bar
- Smooth Ceilings
- Ceiling Fan
- Recessed Lighting
- Ventless Fireplace
- Stone Fireplace
- Gas Fireplace
- Living Room with Fireplace
- 2 Fireplaces
- Home Office
- Bonus Room
- City Views
- Unfinished Basement
- Basement Fills Entire Space Under The House
- Home Security System
Kitchen
- Double Convection Oven
- Electric Oven
- Gas Cooktop
- <<builtInMicrowave>>
- Ice Maker
- Dishwasher
- Stainless Steel Appliances
- Stone Countertops
- Disposal
Flooring
- Wood
- Carpet
- Tile
Bedrooms and Bathrooms
- 4 Bedrooms
- Sitting Area In Primary Bedroom
- Fireplace in Primary Bedroom
- Walk-In Closet
- <<bathWSpaHydroMassageTubToken>>
- Bathtub and Shower Combination in Primary Bathroom
- Separate Shower
- Linen Closet In Bathroom
Laundry
- Laundry Room
- Laundry on main level
- Sink Near Laundry
- Washer and Electric Dryer Hookup
Outdoor Features
- Balcony
Utilities
- Two cooling system units
- Two Heating Systems
- Central Heating
- Heat Pump System
- Underground Utilities
- Multiple Water Heaters
- Electric Water Heater
Community Details
- Association fees include garbage collection, common grounds mntc, insurance-building, management fee, reserve for improvements, sewage service, utilities for comm areas, water
- Boothby Association, Phone Number (205) 879-9500
Listing and Financial Details
- Assessor Parcel Number 2800064010033.308
Ownership History
Purchase Details
Home Financials for this Owner
Home Financials are based on the most recent Mortgage that was taken out on this home.Purchase Details
Home Financials for this Owner
Home Financials are based on the most recent Mortgage that was taken out on this home.Purchase Details
Home Financials for this Owner
Home Financials are based on the most recent Mortgage that was taken out on this home.Similar Homes in Birmingham, AL
Home Values in the Area
Average Home Value in this Area
Purchase History
| Date | Type | Sale Price | Title Company |
|---|---|---|---|
| Warranty Deed | $1,350,000 | None Listed On Document | |
| Warranty Deed | $920,000 | -- | |
| Warranty Deed | $743,000 | -- |
Mortgage History
| Date | Status | Loan Amount | Loan Type |
|---|---|---|---|
| Previous Owner | $827,080 | New Conventional | |
| Previous Owner | $135,000 | Credit Line Revolving | |
| Previous Owner | $594,400 | Unknown | |
| Previous Owner | $588,181 | No Value Available |
Property History
| Date | Event | Price | Change | Sq Ft Price |
|---|---|---|---|---|
| 03/31/2025 03/31/25 | Sold | $1,350,000 | 0.0% | $360 / Sq Ft |
| 01/20/2025 01/20/25 | Pending | -- | -- | -- |
| 01/16/2025 01/16/25 | For Sale | $1,350,000 | 0.0% | $360 / Sq Ft |
| 12/04/2023 12/04/23 | Rented | $5,500 | 0.0% | -- |
| 10/17/2023 10/17/23 | For Rent | $5,500 | +22.2% | -- |
| 08/02/2021 08/02/21 | Rented | $4,500 | 0.0% | -- |
| 06/23/2021 06/23/21 | For Rent | $4,500 | 0.0% | -- |
| 09/30/2020 09/30/20 | Sold | $920,000 | -2.1% | $245 / Sq Ft |
| 06/04/2020 06/04/20 | Pending | -- | -- | -- |
| 05/08/2020 05/08/20 | Price Changed | $939,900 | -1.1% | $250 / Sq Ft |
| 02/22/2020 02/22/20 | Price Changed | $949,900 | -3.0% | $253 / Sq Ft |
| 11/15/2019 11/15/19 | Price Changed | $979,000 | -1.6% | $261 / Sq Ft |
| 10/15/2019 10/15/19 | Price Changed | $995,000 | -9.1% | $265 / Sq Ft |
| 07/25/2019 07/25/19 | Price Changed | $1,095,000 | -8.7% | $292 / Sq Ft |
| 04/27/2019 04/27/19 | Price Changed | $1,199,000 | -6.3% | $319 / Sq Ft |
| 11/28/2018 11/28/18 | Price Changed | $1,280,000 | -5.1% | $341 / Sq Ft |
| 10/17/2018 10/17/18 | Price Changed | $1,349,000 | -3.6% | $359 / Sq Ft |
| 09/10/2018 09/10/18 | Price Changed | $1,399,000 | -6.4% | $373 / Sq Ft |
| 04/13/2018 04/13/18 | Price Changed | $1,495,000 | -6.3% | $398 / Sq Ft |
| 12/13/2017 12/13/17 | For Sale | $1,595,000 | -- | $425 / Sq Ft |
Tax History Compared to Growth
Tax History
| Year | Tax Paid | Tax Assessment Tax Assessment Total Assessment is a certain percentage of the fair market value that is determined by local assessors to be the total taxable value of land and additions on the property. | Land | Improvement |
|---|---|---|---|---|
| 2024 | $14,891 | $137,100 | -- | $137,100 |
| 2022 | $14,891 | $66,960 | $0 | $66,960 |
| 2021 | $12,395 | $66,960 | $0 | $66,960 |
| 2020 | $11,427 | $66,960 | $0 | $66,960 |
| 2019 | $10,537 | $114,200 | $0 | $0 |
| 2018 | $10,749 | $116,500 | $0 | $0 |
| 2017 | $10,497 | $116,500 | $0 | $0 |
| 2016 | $9,682 | $104,960 | $0 | $0 |
| 2015 | $9,430 | $104,960 | $0 | $0 |
| 2014 | $10,547 | $112,620 | $0 | $0 |
| 2013 | $10,547 | $114,260 | $0 | $0 |
Agents Affiliated with this Home
-
Dorothy Tayloe
D
Seller's Agent in 2025
Dorothy Tayloe
Ingram & Associates, LLC
(205) 871-5360
6 in this area
41 Total Sales
-
Margi Ingram

Seller Co-Listing Agent in 2025
Margi Ingram
Ingram & Assoc. - Your Condo
(205) 871-5360
5 in this area
15 Total Sales
-
Robin Kidd

Seller's Agent in 2021
Robin Kidd
Ray & Poynor Properties
(205) 862-3515
3 in this area
44 Total Sales
-
Stephanie Robinson

Buyer's Agent in 2021
Stephanie Robinson
RealtySouth
(205) 870-5420
38 in this area
396 Total Sales
Map
Source: Greater Alabama MLS
MLS Number: 802303
APN: 28-00-06-4-010-033.308
- 1612 Lanark Place
- 2307 20th Ave S Unit A
- 2924 Thornhill Rd
- 2919 Fairway Dr
- 2600 Arlington Ave S Unit 80
- 2600 Arlington Ave S Unit 83
- 2600 Arlington Ave S Unit 56
- 2700 Arlington Ave S Unit 37
- 1479 Milner Crescent S
- 2409 Arlington Crescent Unit B
- 2401 Arlington Crescent Unit B
- 2422 Arlington Crescent
- 2414 Arlington Crescent
- 2315 Lane Park Rd
- 2705 Caldwell Ave S
- 2085 21st Ave S
- 2407 Arlington Crescent Unit C
- 2730 Caldwell Ave S
- 2030 22nd Ct S
- 1233 23rd St S Unit A1
