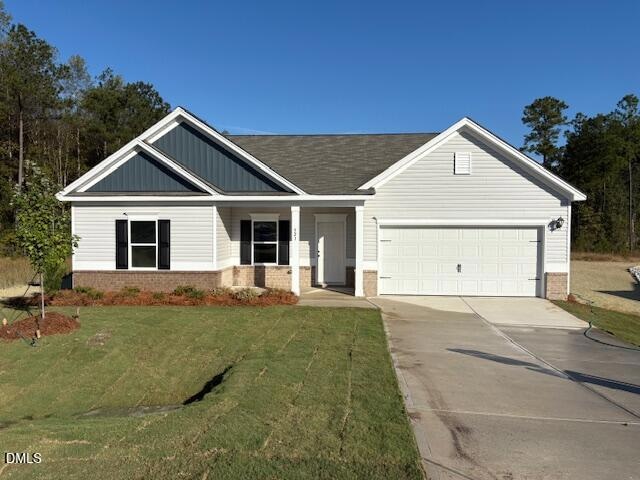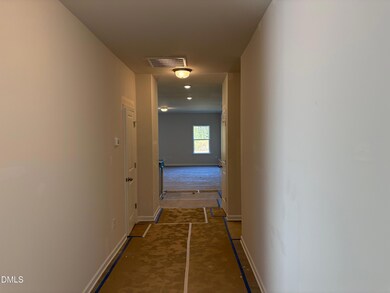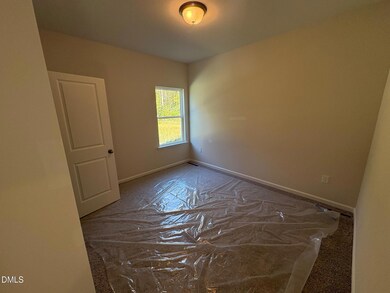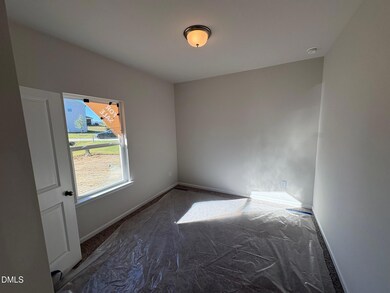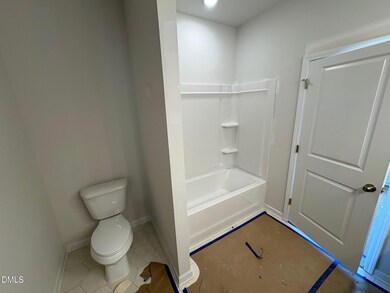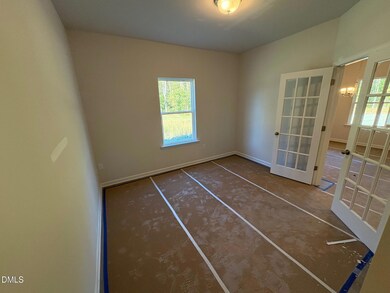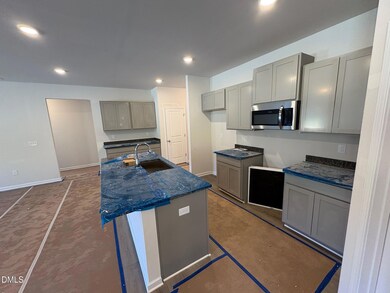521 Olivia Crossing Ct Unit 19 Four Oaks, NC 27524
Elevation NeighborhoodEstimated payment $2,349/month
Highlights
- Under Construction
- Home Energy Rating Service (HERS) Rated Property
- Wooded Lot
- Four Oaks Middle School Rated 9+
- Private Lot
- Main Floor Bedroom
About This Home
Smith Douglas Homes proudly presents the Avondale B plan at Chamblee. Situated at the end of a cul de sac, this one-story 3 bedroom plus study/office, 2 full bath home backs to private wooded area that you can enjoy from your covered patio. The functional floor plan features an open kitchen with ample counter space including a generous kitchen island. The study/office area has glass french doors that open into the main living area for convenience while letting natural light. This home is generously appointed with many upgrades including 36'' cabinets & granite counters in kitchen (quartz in bathroom) and Luxury Vinyl Plank flooring in all main living areas. The owner suite boasts a double sink vanity, large stand-up shower with glass door and double walk-in closets.
Open House Schedule
-
Saturday, November 22, 202511:00 am to 4:00 pm11/22/2025 11:00:00 AM +00:0011/22/2025 4:00:00 PM +00:00Finished, move-in ready home. Ask about special financing options.Add to Calendar
-
Sunday, November 23, 20251:00 to 4:00 pm11/23/2025 1:00:00 PM +00:0011/23/2025 4:00:00 PM +00:00Finished, move-in ready home. Ask about special financing options.Add to Calendar
Home Details
Home Type
- Single Family
Year Built
- Built in 2025 | Under Construction
Lot Details
- 0.75 Acre Lot
- Cul-De-Sac
- Landscaped
- Private Lot
- Interior Lot
- Pie Shaped Lot
- Cleared Lot
- Wooded Lot
- Back Yard
HOA Fees
- $35 Monthly HOA Fees
Parking
- 2 Car Attached Garage
- Garage Door Opener
- Open Parking
Home Design
- Home is estimated to be completed on 11/11/25
- Brick or Stone Mason
- Slab Foundation
- Frame Construction
- Blown-In Insulation
- Low VOC Insulation
- Shingle Roof
- Vertical Siding
- Vinyl Siding
- Low Volatile Organic Compounds (VOC) Products or Finishes
- Stone Veneer
- Stone
Interior Spaces
- 2,203 Sq Ft Home
- 1-Story Property
- Smooth Ceilings
- High Ceiling
- Insulated Windows
- Family Room
- Dining Room
- Scuttle Attic Hole
- Property Views
Kitchen
- Eat-In Kitchen
- Electric Oven
- Self-Cleaning Oven
- Microwave
- Plumbed For Ice Maker
- Dishwasher
- Stainless Steel Appliances
- Kitchen Island
- Granite Countertops
Flooring
- Carpet
- Linoleum
- Luxury Vinyl Tile
Bedrooms and Bathrooms
- 3 Main Level Bedrooms
- Walk-In Closet
- 2 Full Bathrooms
- Private Water Closet
- Shower Only
- Walk-in Shower
Laundry
- Laundry Room
- Laundry on main level
Eco-Friendly Details
- Home Energy Rating Service (HERS) Rated Property
- Energy-Efficient Appliances
- Energy-Efficient Construction
- Energy-Efficient HVAC
- Energy-Efficient Lighting
- Energy-Efficient Insulation
- No or Low VOC Paint or Finish
Schools
- Four Oaks Elementary And Middle School
- S Johnston High School
Utilities
- Cooling Available
- Heat Pump System
- ENERGY STAR Qualified Water Heater
- Septic Tank
- Septic System
- Cable TV Available
Additional Features
- Handicap Accessible
- Covered Patio or Porch
Community Details
- $175 One-Time Secondary Association Fee
- Neighbors And Associates Association, Phone Number (919) 701-2854
- One Time Capital Contribution At Closing Association
- Built by Smith Douglas Homes
- Chamblee Subdivision, Avondale B Floorplan
- Maintained Community
Listing and Financial Details
- Assessor Parcel Number 165301-16-8697
Map
Home Values in the Area
Average Home Value in this Area
Property History
| Date | Event | Price | List to Sale | Price per Sq Ft |
|---|---|---|---|---|
| 11/17/2025 11/17/25 | Price Changed | $369,000 | -1.3% | $167 / Sq Ft |
| 11/11/2025 11/11/25 | Price Changed | $374,000 | -1.4% | $170 / Sq Ft |
| 09/18/2025 09/18/25 | Price Changed | $379,425 | +1.2% | $172 / Sq Ft |
| 08/01/2025 08/01/25 | Price Changed | $374,900 | -1.2% | $170 / Sq Ft |
| 06/27/2025 06/27/25 | For Sale | $379,275 | -- | $172 / Sq Ft |
Source: Doorify MLS
MLS Number: 10106228
- 521 Olivia Crossing Ct
- 2590 Lassiter Rd
- 2568 Lassiter Rd
- The Avondale Plan at Chamblee
- The Lancaster Plan at Chamblee
- 320 Lakewood Rd
- 326 Lakewood Rd
- 15 Bristow Ct
- 2560 Lassiter Rd
- 249 Spilona Way
- 280 Dell Meadows Place
- 507 Barnes Landing Dr
- 1551 King Mill Rd
- 106 Hilltop Dr
- 8701 Nc Highway 210
- 92 Napa Dr
- 72 Ina Rose Ln
- 6650 N Carolina 210
- 818 Barbour Farm Ln
- 118 Millard Dr
- 195 Cherryhill Dr
- 204 Skylar Ln
- 141 Tap Ln
- 197 Barewood Dr
- 199 Saw Mill Dr
- 163 Bluestone Dr
- 241 Sommerset Dr
- 176 Breland Dr
- 272 Johnson Ridge Way Unit 1
- 261 Johnson Ridge Way Unit 1
- 260 Johnson Ridge Way Unit 1
- 52 Shining Pearl Ct
- 32 Dr
- 105 Arthur Dr
- 26 Steep Hill Ct
- 232 Highcroft Cir
- 175 Gray Ghost St
- 175 Gray Ghost St
- 76 Gray Ghost St
- 25 Merrimar Ct
