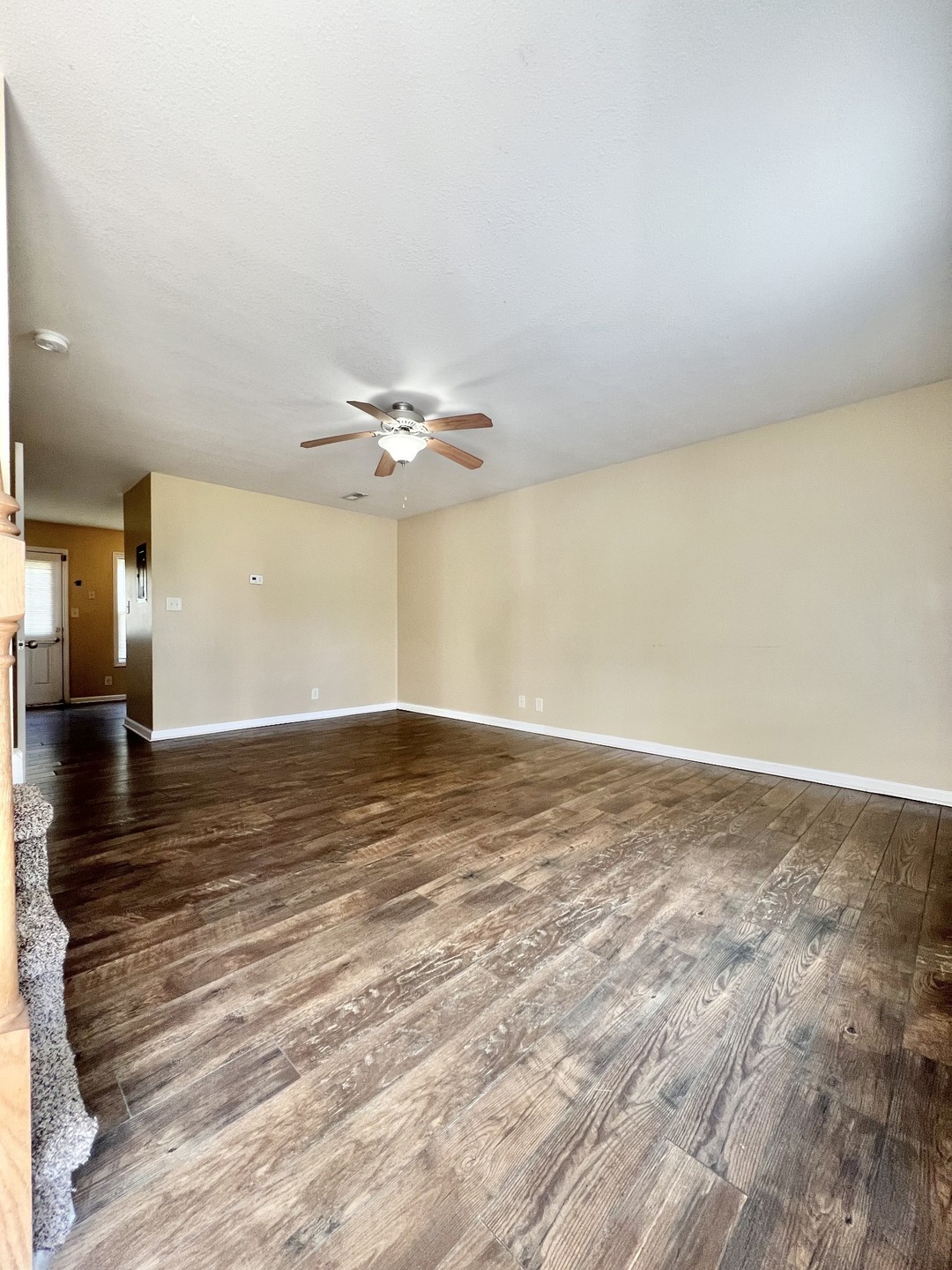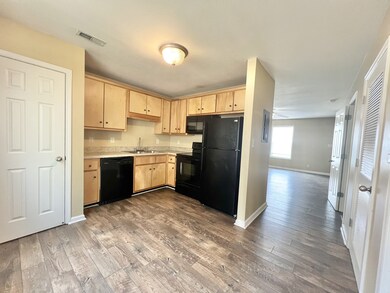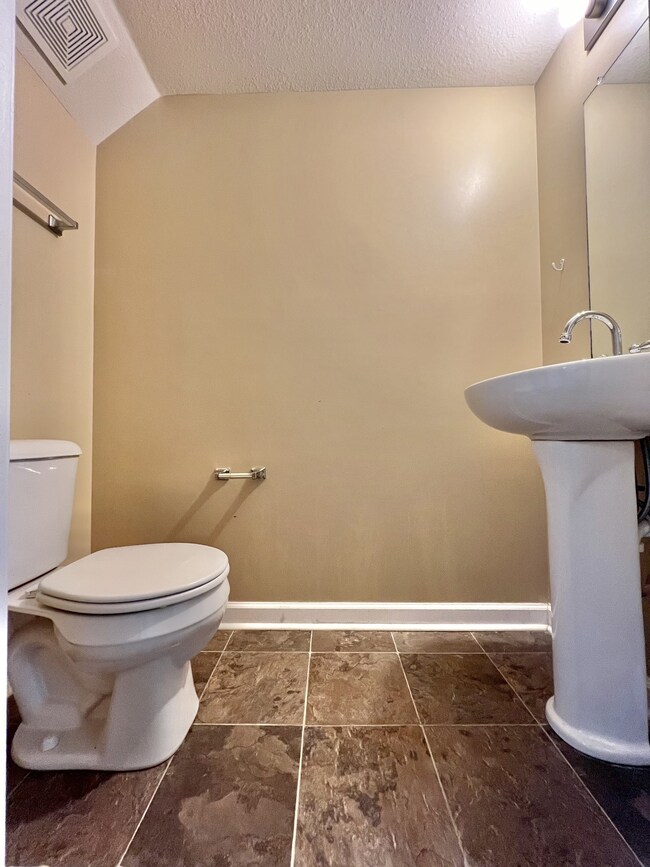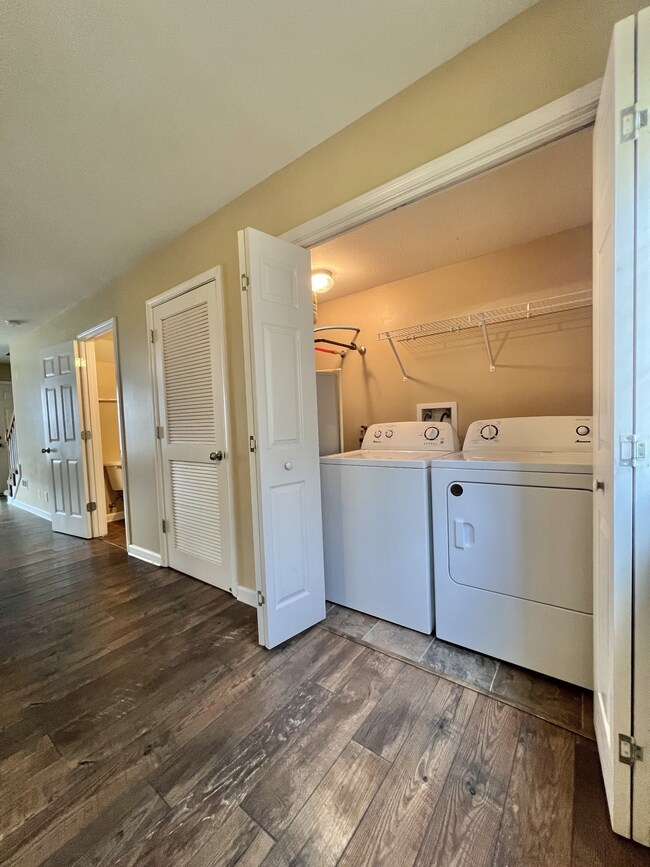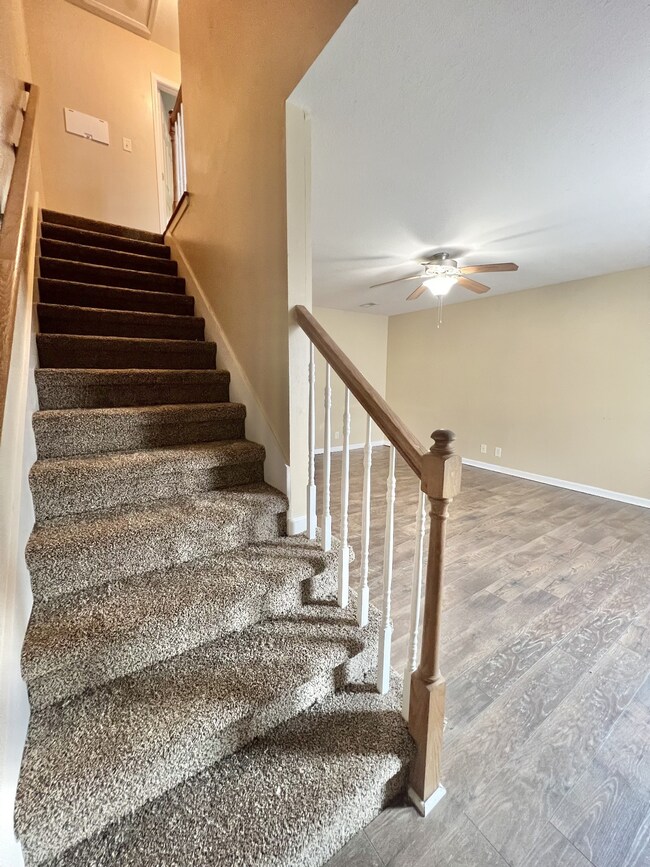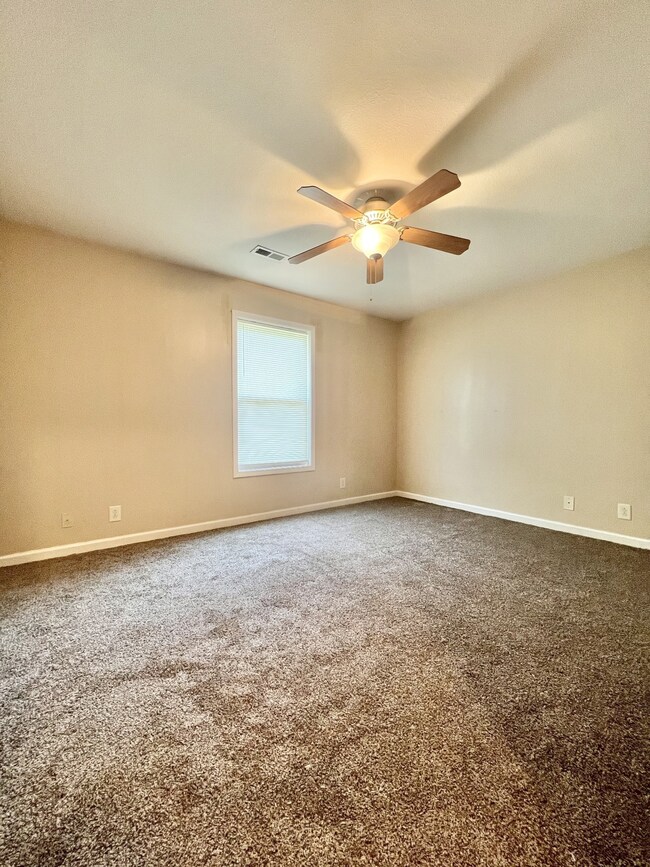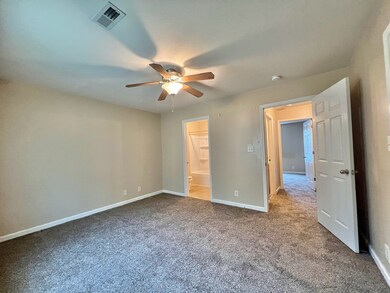521 Patriot Park Ct Unit B Clarksville, TN 37042
Highlights
- No HOA
- Patio
- Central Heating
- Cooling Available
About This Home
Super cute and well-maintained! This charming 2-bedroom, 1.5-bathroom quadplex offers comfortable living in a convenient location. Enjoy an in-unit washer and dryer, plus a private patio with no backyard neighbors for added privacy.Located just minutes from Fort Campbell, shopping, dining, and everyday conveniences.
Pets allowed with owner approval — NO CATS.
Listing Agent
RE/MAX NorthStar Brokerage Phone: 2708817149 License # 330225 Listed on: 11/14/2025

Property Details
Home Type
- Multi-Family
Year Built
- Built in 2013
Home Design
- Duplex
Interior Spaces
- 1,000 Sq Ft Home
- Property has 2 Levels
Bedrooms and Bathrooms
- 2 Bedrooms
Parking
- 2 Open Parking Spaces
- 2 Parking Spaces
Outdoor Features
- Patio
Schools
- Ringgold Elementary School
- Kenwood Middle School
- Kenwood High School
Utilities
- Cooling Available
- Central Heating
Listing and Financial Details
- Property Available on 12/1/25
- Assessor Parcel Number 063019J C 00600 00003019J
Community Details
Overview
- No Home Owners Association
- Patriot Park Subdivision
Pet Policy
- Pets Allowed
Map
Source: Realtracs
MLS Number: 3045858
- 501 Patriot Park Ct
- 410 Jack Miller Blvd Unit D
- 410 Jack Miller Blvd Unit A
- 394 Jack Miller Blvd Unit E
- 443 Cranklen Cir
- 374 Jack Miller Blvd Unit B
- 266 Short St
- 206 Kings Deer Dr
- 220 Cranklen Cir
- 404 Tobacco Rd
- 111 Nottingham Place
- 273 Cranklen Cir
- 277 Cranklen Cir
- 1312 Shaughnessy St
- 104 Lady Marion Dr
- 1235 Iris Glen Dr
- 1236 Iris Glen Dr
- 1240 Iris Glen Dr
- 1244 Iris Glen Dr
- 1248 Iris Glen Dr
- 521 Patriot Park Ct Unit C
- 504 Patriot Park Ct Unit B
- 541 Patriot Park Ct Unit D
- 426 Jack Miller Blvd Unit F
- 443 Cranklen Cir
- 330 Audrea Ln Unit 4
- 451 Cranklen Cir
- 395 Jack Miller Blvd
- 421 Faulkner Dr
- 185 Kings Deer Dr
- 259 Short St
- 201 Meagan Ct
- 217 Short St
- 221 Short St
- 1309 Shaughnessy St
- 1308 Shaughnessy St
- 164 Appellate Ct
- 1409 Wild Fern Ln
- 269 Executive Ave Unit B
- 228 Tobacco Rd
