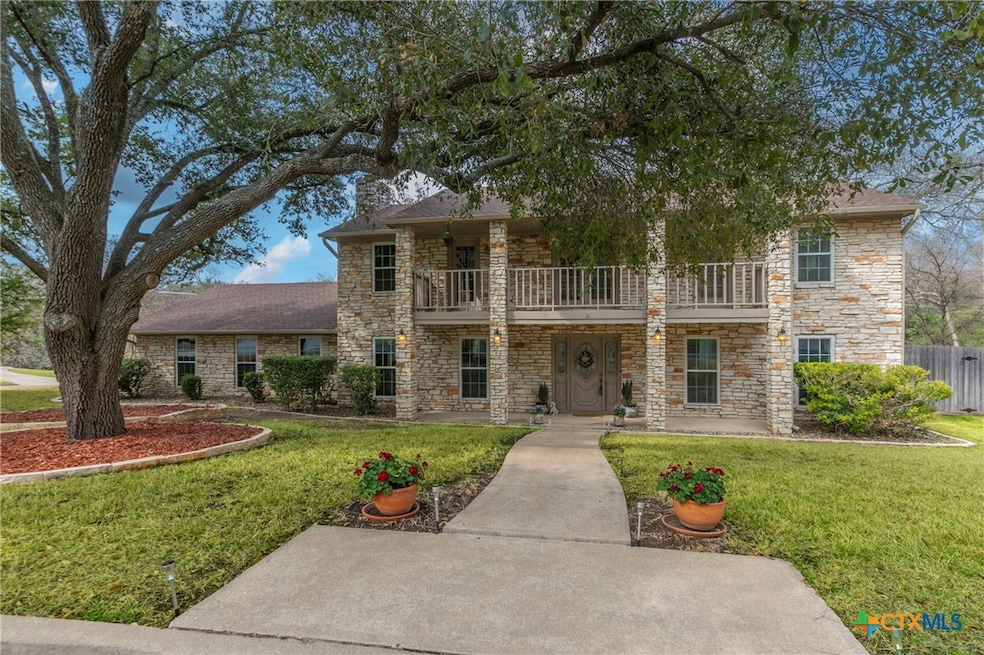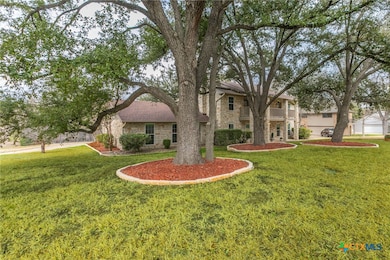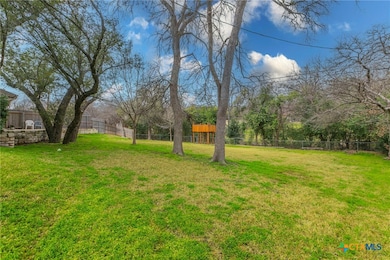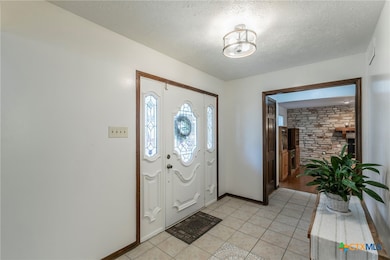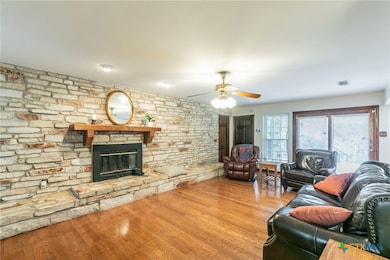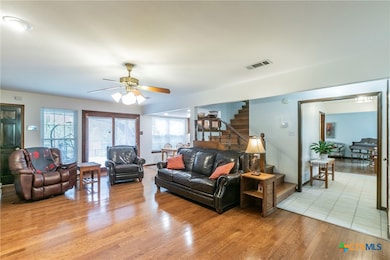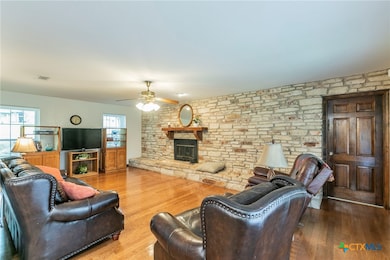
521 Pecos Trail Belton, TX 76513
North Belton NeighborhoodEstimated payment $3,129/month
Highlights
- Custom Closet System
- Traditional Architecture
- Granite Countertops
- Sparta Elementary School Rated A-
- Wood Flooring
- Covered patio or porch
About This Home
Did someone say large furniture, frequent gatherings, lots of friends or family? This home is for you! With two generous living areas, two dining areas, and oversized master bedroom, you won't feel cramped. The kitchen has been updated with granite counter tops and recent appliances. A bonus area serves as a walk in pantry or hobby space. The curb appeal, extra driveway space, large back yard, and pleasant covered patio make this a desirable home for outdoor fans as well. Bonus points for oversized garage allowing for workspace or storage and recent roof, interior and exterior paint, a/c unit. Beautiful Belton neighborhood near schools.
Listing Agent
Covington Real Estate, Inc. Brokerage Phone: 254-939-3800 License #0453821 Listed on: 03/05/2025
Co-Listing Agent
Covington Real Estate, Inc. Brokerage Phone: 254-939-3800 License #0616372
Home Details
Home Type
- Single Family
Est. Annual Taxes
- $8,480
Year Built
- Built in 1979
Lot Details
- 0.39 Acre Lot
- Privacy Fence
- Chain Link Fence
HOA Fees
- $13 Monthly HOA Fees
Parking
- 2 Car Attached Garage
Home Design
- Traditional Architecture
- Slab Foundation
- Stone Veneer
- Masonry
Interior Spaces
- 2,676 Sq Ft Home
- Property has 2 Levels
- Built-In Features
- Ceiling Fan
- Family Room with Fireplace
- Formal Dining Room
- Walkup Attic
- Security System Owned
Kitchen
- Breakfast Area or Nook
- Breakfast Bar
- Electric Range
- Range Hood
- Dishwasher
- Granite Countertops
- Disposal
Flooring
- Wood
- Carpet
- Ceramic Tile
Bedrooms and Bathrooms
- 4 Bedrooms
- Custom Closet System
- Walk-In Closet
- Double Vanity
Laundry
- Laundry Room
- Washer and Electric Dryer Hookup
Utilities
- Cooling Available
- Heat Pump System
- Electric Water Heater
- Phone Available
Additional Features
- Covered patio or porch
- City Lot
Community Details
- River Place Homeowners Association
- River Place Add Sec 1 Subdivision
Listing and Financial Details
- Legal Lot and Block 1 / 5
- Assessor Parcel Number 53830
- Seller Considering Concessions
Map
Home Values in the Area
Average Home Value in this Area
Tax History
| Year | Tax Paid | Tax Assessment Tax Assessment Total Assessment is a certain percentage of the fair market value that is determined by local assessors to be the total taxable value of land and additions on the property. | Land | Improvement |
|---|---|---|---|---|
| 2024 | $7,330 | $420,074 | -- | -- |
| 2023 | $7,635 | $381,885 | $0 | $0 |
| 2022 | $7,860 | $347,168 | $0 | $0 |
| 2021 | $7,649 | $321,672 | $45,000 | $276,672 |
| 2020 | $7,398 | $286,915 | $45,000 | $241,915 |
| 2019 | $7,330 | $269,724 | $45,000 | $224,724 |
| 2018 | $6,913 | $254,351 | $43,050 | $211,301 |
| 2017 | $5,945 | $232,684 | $36,900 | $204,259 |
| 2016 | $5,404 | $211,531 | $30,750 | $180,781 |
| 2014 | $4,682 | $191,697 | $0 | $0 |
Property History
| Date | Event | Price | Change | Sq Ft Price |
|---|---|---|---|---|
| 07/01/2025 07/01/25 | Price Changed | $435,000 | -2.2% | $163 / Sq Ft |
| 06/13/2025 06/13/25 | Price Changed | $445,000 | -1.1% | $166 / Sq Ft |
| 05/01/2025 05/01/25 | Price Changed | $450,000 | -3.2% | $168 / Sq Ft |
| 04/17/2025 04/17/25 | Price Changed | $465,000 | -1.0% | $174 / Sq Ft |
| 03/05/2025 03/05/25 | For Sale | $469,900 | -- | $176 / Sq Ft |
Mortgage History
| Date | Status | Loan Amount | Loan Type |
|---|---|---|---|
| Closed | $40,029 | New Conventional |
Similar Homes in Belton, TX
Source: Central Texas MLS (CTXMLS)
MLS Number: 571873
APN: 53830
- 518 Riverwood Dr
- 517 Riverwood Dr
- 812 Lake Rd
- 3137 Trinity Dr
- 3001 Legend Oaks Blvd
- 3003 Legend Oaks Blvd
- 1012 Pin Oak Dr
- 3104 Sabine Cove
- 3008 Legend Oaks Blvd
- 3108 River Cove
- 505 Armstrong Dr
- 1705 Canyon Springs Dr
- 209 Camino Principal
- 3205 River Place Dr Unit B
- 2320 Limestone Ct
- 2308 Limestone Ct
- 2560 Bluff Cir
- 3209 Loving Cove
- 2005 River Run Rd
- 2105 Red Rock Dr
- 1012 Pin Oak Dr
- 1025 Terra Alta Dr
- 200 Lake Rd
- 3300 N Main St
- 133 W 13th Ave Unit A
- 503 E 12th Ave
- 1712 Ridgeway
- 710 Shine St
- 403 Smith St
- 7813 Lee Hall Loop
- 2602 Paisley Dr
- 7817 Purvis St
- 7902 Purvis St
- 167 Chering Dr
- 7307 Diamond Dove Dr
- 415 E 4th Ave Unit B
- 1207 Live Oak Dr
- 298 W Avenue A
- 112 E Central Ave Unit D
- 460 S Cedar Rd
