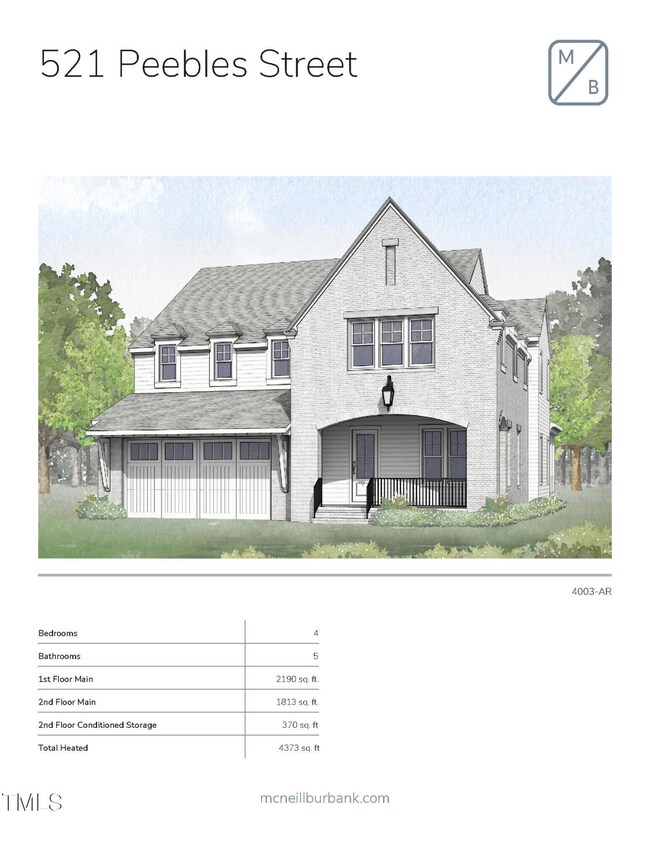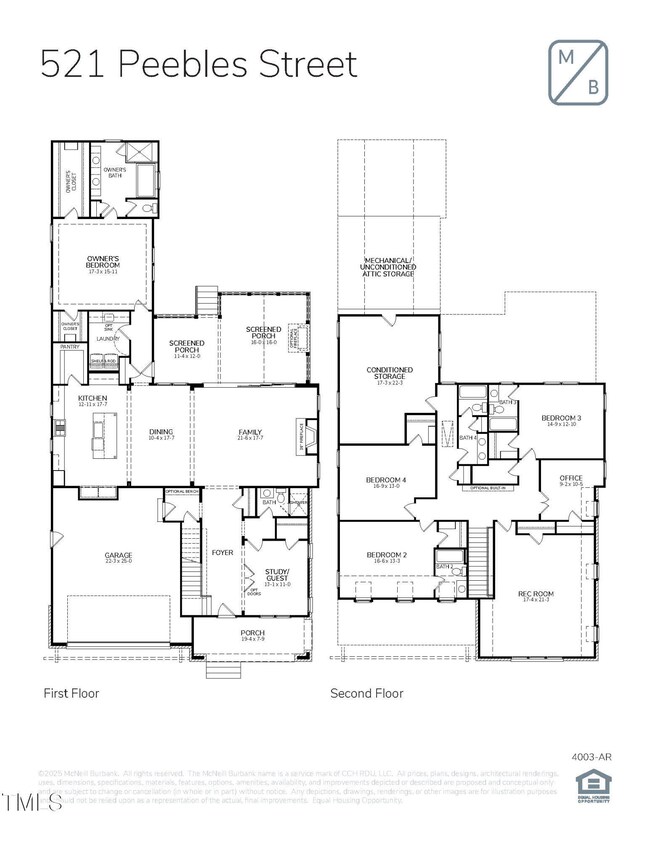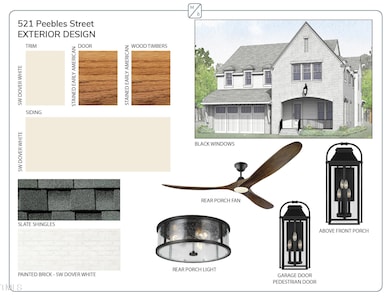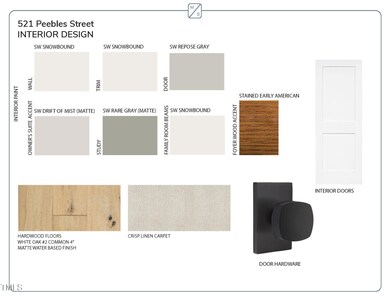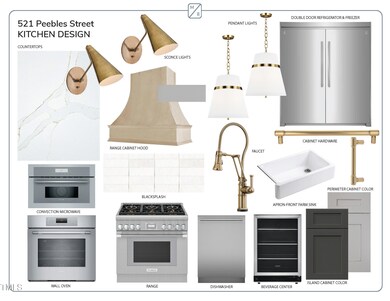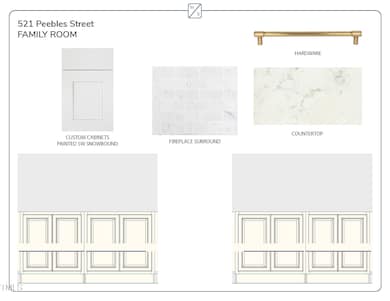521 Peebles St Raleigh, NC 27608
Hi-mount NeighborhoodEstimated payment $10,914/month
Highlights
- New Construction
- Freestanding Bathtub
- Wood Flooring
- Joyner Elementary School Rated A-
- Transitional Architecture
- Main Floor Primary Bedroom
About This Home
Premier Raleigh Location! This stunning home offers the ultimate in luxury living with a generous 2 car garage and thoughtfully designed floor plan. Enjoy the convenience of a first-floor primary suite with spacious bath featuring a separate tiled shower and relaxing freestanding tub. Additional first-floor guest suite or office with its own full bath and tiled shower. Luxe finishes include gourmet kitchen with ss Thermador dishwasher, range, microwave, and wall oven, complimented by an Electrolux refrigerator/freezer, quartz tops, range hood, tile backsplash, and expansive center island. 2nd floor features guest bedrooms, bonus room, and conditioned storage/flex space (incl. in total heated sq.ft.). Step outside to a screened in rear porch complete with fireplace-ideal for relaxing, entertaining, and embracing your outdoor sanctuary!
Home Details
Home Type
- Single Family
Est. Annual Taxes
- $4,797
Year Built
- Built in 2025 | New Construction
Lot Details
- 9,148 Sq Ft Lot
Parking
- 2 Car Attached Garage
Home Design
- Home is estimated to be completed on 11/3/25
- Transitional Architecture
- Frame Construction
- Architectural Shingle Roof
Interior Spaces
- 4,373 Sq Ft Home
- 2-Story Property
- 2 Fireplaces
- Sealed Combustion
Flooring
- Wood
- Carpet
- Tile
Bedrooms and Bathrooms
- 5 Bedrooms
- Primary Bedroom on Main
- 5 Full Bathrooms
- Primary bathroom on main floor
- Freestanding Bathtub
Schools
- Wake County Schools Elementary And Middle School
- Wake County Schools High School
Utilities
- Cooling Available
- Forced Air Heating System
- Tankless Water Heater
Community Details
- No Home Owners Association
- Built by McNeill Burbank
- Hi Mount Subdivision
Listing and Financial Details
- Assessor Parcel Number See Recorded Plat
Map
Home Values in the Area
Average Home Value in this Area
Tax History
| Year | Tax Paid | Tax Assessment Tax Assessment Total Assessment is a certain percentage of the fair market value that is determined by local assessors to be the total taxable value of land and additions on the property. | Land | Improvement |
|---|---|---|---|---|
| 2025 | $4,797 | $550,000 | $550,000 | -- |
| 2024 | $5,137 | $589,133 | $550,000 | $39,133 |
| 2023 | $3,816 | $348,215 | $320,000 | $28,215 |
| 2022 | $3,546 | $348,215 | $320,000 | $28,215 |
| 2021 | $3,408 | $348,215 | $320,000 | $28,215 |
| 2020 | $3,346 | $348,215 | $320,000 | $28,215 |
| 2019 | $2,790 | $238,987 | $220,000 | $18,987 |
| 2018 | $2,631 | $238,987 | $220,000 | $18,987 |
| 2017 | $2,506 | $238,987 | $220,000 | $18,987 |
| 2016 | $2,455 | $238,987 | $220,000 | $18,987 |
| 2015 | $2,647 | $253,676 | $137,700 | $115,976 |
| 2014 | $2,511 | $253,676 | $137,700 | $115,976 |
Property History
| Date | Event | Price | List to Sale | Price per Sq Ft |
|---|---|---|---|---|
| 09/14/2025 09/14/25 | Pending | -- | -- | -- |
| 05/09/2025 05/09/25 | For Sale | $1,995,000 | -- | $456 / Sq Ft |
Purchase History
| Date | Type | Sale Price | Title Company |
|---|---|---|---|
| Warranty Deed | $514,000 | None Listed On Document | |
| Interfamily Deed Transfer | -- | None Available | |
| Warranty Deed | $215,000 | None Available | |
| Warranty Deed | $170,000 | None Available |
Mortgage History
| Date | Status | Loan Amount | Loan Type |
|---|---|---|---|
| Previous Owner | $172,000 | Adjustable Rate Mortgage/ARM | |
| Previous Owner | $170,000 | New Conventional |
Source: Doorify MLS
MLS Number: 10095398
APN: 1705.20-90-2644-000
- 525 Peebles St
- 621 Fallon Grove Way
- 757 Fallon Grove Way
- 2408 Noble Rd
- 2622 Mcneil St
- 547 Guilford Cir
- 515 Wayne Dr
- 604 Mills St
- 540 Ledbetter Ct
- 606 Highpark Ln
- 2613 Mcneil St Unit B
- 2613 Mcneil St Unit A
- 709 Mills St
- 2522 Medway Dr
- 2517 Medway Dr
- 1807 Ridley St
- 626 E Whitaker Mill Rd
- 308 E Whitaker Mill Rd
- 627 New Rd
- 2124 Fallon Oaks Ct

