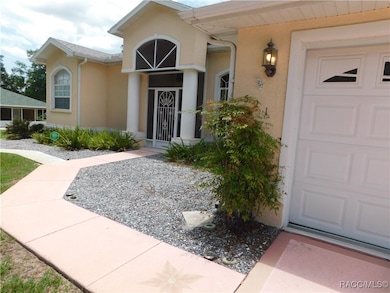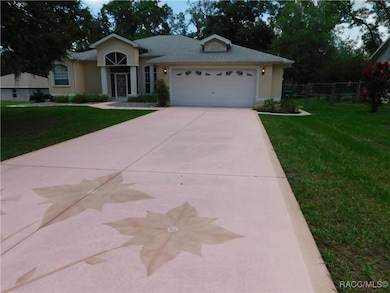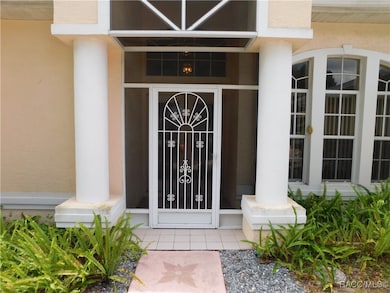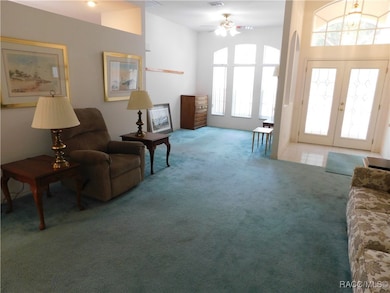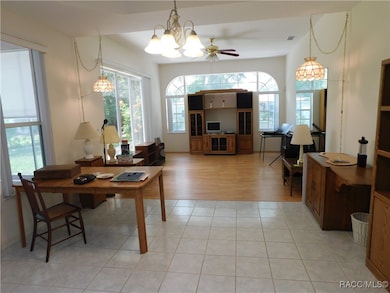
521 Poinsettia Ave Inverness, FL 34452
Estimated payment $1,876/month
Highlights
- Very Popular Property
- Room in yard for a pool
- High Ceiling
- Open Floorplan
- Contemporary Architecture
- No HOA
About This Home
Come home to the city of Inverness, spacious split plan open concept home with big fenced in back added in 2008 Roof in 2021 and a great shed added in 2000. Homes unique features include, indoor laundry room with utility sink and window, enclosed heated and cooled Lanai, screened in entry, built in cabinets. The yard is landscaped, has water softner & sprinkler system. Super roomy house in the heart of Inverness. Be sure to visit this move in ready home.
Last Listed By
Keller Williams Realty - Elite Partners II License #3427820 Listed on: 06/01/2025

Home Details
Home Type
- Single Family
Est. Annual Taxes
- $1,378
Year Built
- Built in 1999
Lot Details
- 0.39 Acre Lot
- Property fronts a county road
- Chain Link Fence
- Level Lot
- Sprinkler System
- Property is zoned R1,REC
Parking
- 2 Car Attached Garage
- Garage Door Opener
- Driveway
Home Design
- Contemporary Architecture
- Block Foundation
- Shingle Roof
- Asphalt Roof
- Stucco
Interior Spaces
- 2,074 Sq Ft Home
- Open Floorplan
- High Ceiling
- Skylights
- Blinds
- Double Door Entry
- Carpet
Kitchen
- Electric Oven
- Dishwasher
- Laminate Countertops
Bedrooms and Bathrooms
- 3 Bedrooms
- Split Bedroom Floorplan
- Walk-In Closet
- 2 Full Bathrooms
- Dual Sinks
- Bathtub with Shower
- Separate Shower
Laundry
- Laundry in unit
- Dryer
- Washer
- Laundry Tub
Outdoor Features
- Room in yard for a pool
- Separate Outdoor Workshop
- Outdoor Storage
Schools
- Pleasant Grove Elementary School
- Inverness Middle School
- Citrus High School
Utilities
- Central Air
- Heat Pump System
- Water Softener is Owned
Community Details
- No Home Owners Association
- Inverness Heights Subdivision
Map
Home Values in the Area
Average Home Value in this Area
Tax History
| Year | Tax Paid | Tax Assessment Tax Assessment Total Assessment is a certain percentage of the fair market value that is determined by local assessors to be the total taxable value of land and additions on the property. | Land | Improvement |
|---|---|---|---|---|
| 2024 | $1,326 | $106,797 | -- | -- |
| 2023 | $1,326 | $103,686 | $0 | $0 |
| 2022 | $1,233 | $100,666 | $0 | $0 |
| 2021 | $1,172 | $97,734 | $0 | $0 |
| 2020 | $1,160 | $166,815 | $7,700 | $159,115 |
| 2019 | $1,140 | $151,424 | $6,500 | $144,924 |
| 2018 | $1,123 | $151,852 | $6,500 | $145,352 |
| 2017 | $1,092 | $90,559 | $6,500 | $84,059 |
| 2016 | $1,061 | $88,696 | $6,500 | $82,196 |
| 2015 | $1,065 | $88,079 | $7,420 | $80,659 |
| 2014 | $1,065 | $87,380 | $6,994 | $80,386 |
Property History
| Date | Event | Price | Change | Sq Ft Price |
|---|---|---|---|---|
| 06/01/2025 06/01/25 | For Sale | $315,000 | -- | $152 / Sq Ft |
Purchase History
| Date | Type | Sale Price | Title Company |
|---|---|---|---|
| Warranty Deed | $100 | None Listed On Document | |
| Warranty Deed | $100 | None Listed On Document | |
| Interfamily Deed Transfer | -- | -- | |
| Deed | $100 | -- | |
| Warranty Deed | $136,000 | American Title Svcs Of Citru | |
| Deed | $15,800 | -- | |
| Deed | $12,500 | -- | |
| Deed | $12,000 | -- |
Mortgage History
| Date | Status | Loan Amount | Loan Type |
|---|---|---|---|
| Previous Owner | $66,000 | No Value Available |
Similar Homes in Inverness, FL
Source: REALTORS® Association of Citrus County
MLS Number: 845179
APN: 20E-19S-18-0070-000O0-0090
- 522 Hiawatha Ave
- 419 Camellia Ave
- 3963 S 3963
- 109-105 Pleasant Grove Rd
- 117 Trout Ave
- 209 Talmage Ave
- 204 Trout Ave
- 1824 Kimberly Ln
- 1800 Silverwood St
- 503 Emery St
- 650 Pear Ln Unit 650
- 242 Satellite Ave Unit 242
- 2235 W Main St
- 304 S Pine Ave
- 224 N Line Ave Unit 224
- 401 S Pine Ave
- 8859 S Pleasant Grove Rd
- 508 Lake St
- 218 N Osceola Ave
- 3970 S Highland Ave

