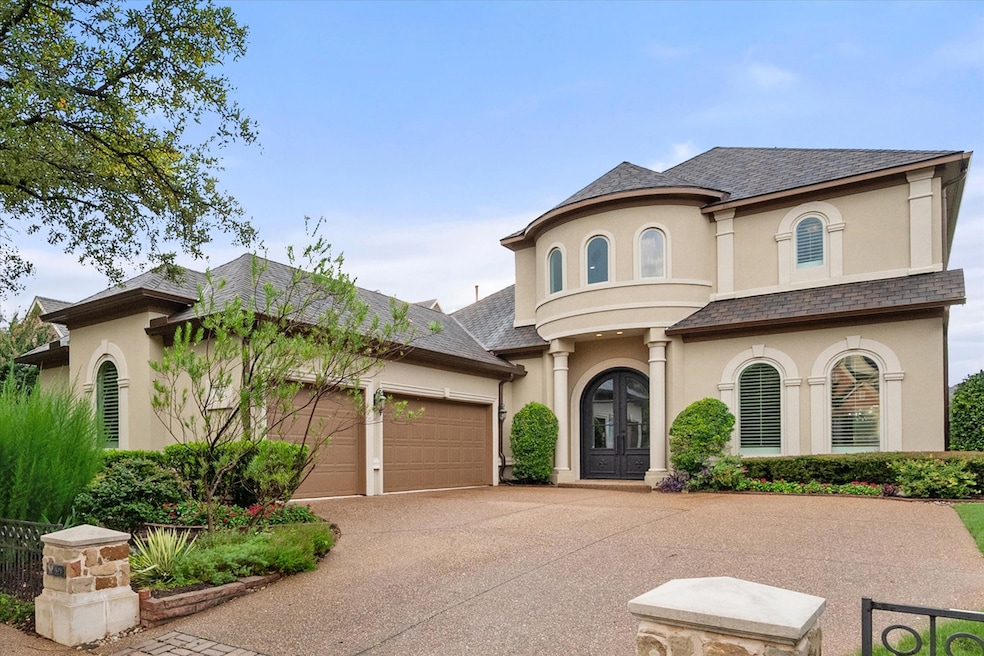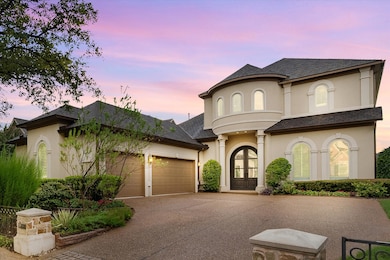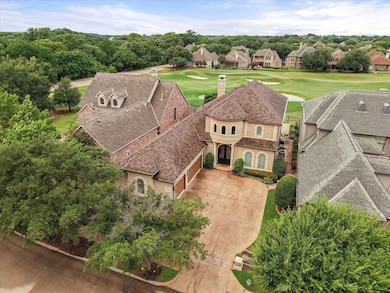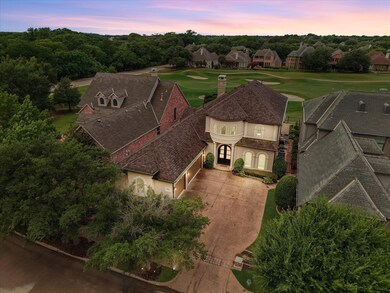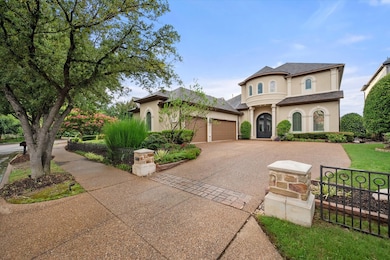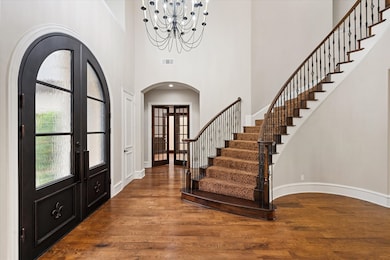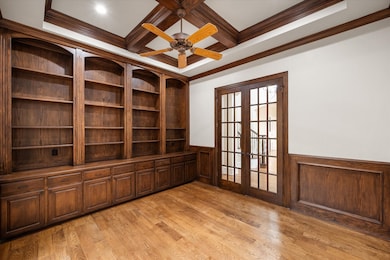521 Regency Crossing Southlake, TX 76092
Estimated payment $11,615/month
Highlights
- On Golf Course
- Fitness Center
- Fishing
- Old Union Elementary School Rated A+
- Pool and Spa
- Open Floorplan
About This Home
Stunning, completely remodeled Mediterranean-style home sits on a prime lot overlooking 10th fairway & green on Timarron Golf Course & Country Club, offering timeless curb appeal and modern luxury inside and out. Step inside through an impressive new double iron entry door, soaring 21-foot ceilings, custom chandeliers and abundant natural light that dances across the elegant stained white oak hardwood floors. Heart of the home is newly transformed chef’s kitchen with Taj Mahal Quartzite counters, custom cabinetry, Thermador SS appliances, a gas cooktop and double oven with convection along with an extra fridge tucked conveniently in the laundry room. Formal dining room and spacious living area with a cozy gas fireplace create a perfect setting for gatherings. Dedicated private office with built-in bookshelves offers a quiet place to work or read. Luxurious primary suite is a true retreat, complete with a comfortable sitting area and spa-like ensuite bath featuring Quartzite counters, soaking tub, oversized shower, and generous walk-in closet. Upstairs, a second living area and versatile flex room provide extra space for a home gym, study nook, or hobby area—tailored to fit your lifestyle. Throughout the home, thoughtful upgrades include new windows and doors throughout, a new roof and fresh stucco exterior (2023), Smart system thermostats, and instant hot water in both the kitchen and master bath. Step outside to your own private oasis with a sparkling pool and spa surrounded by lush landscaping and panoramic views of the golf course and within walking distance to the Country Club. Timarron HOA offers exceptional amenities including two clubhouses, tennis courts, playgrounds, ponds & walking trails. Crescent Royale dues cover front yard maintenance, making everyday living feel like a resort getaway. All of this, located within the award-winning Carroll ISD, makes this home the perfect blend of elegance, comfort, and modern updates, ready to welcome you home.
Listing Agent
Randy White Real Estate Svcs Brokerage Phone: 817-865-6400 License #0292881 Listed on: 07/02/2025
Co-Listing Agent
Randy White Real Estate Svcs Brokerage Phone: 817-865-6400 License #0491241
Home Details
Home Type
- Single Family
Est. Annual Taxes
- $20,973
Year Built
- Built in 1998
Lot Details
- 7,841 Sq Ft Lot
- Lot Dimensions are 60x137x60x126
- On Golf Course
- Cul-De-Sac
- Front Yard Fenced and Back Yard
- Landscaped
- Interior Lot
- Sprinkler System
- Few Trees
- Zero Lot Line
HOA Fees
- $277 Monthly HOA Fees
Parking
- 3 Car Attached Garage
- Enclosed Parking
- Parking Accessed On Kitchen Level
- Lighted Parking
- Side Facing Garage
- Multiple Garage Doors
- Garage Door Opener
- Driveway
Home Design
- Traditional Architecture
- Garden Home
- Slab Foundation
- Composition Roof
- Stucco
Interior Spaces
- 3,953 Sq Ft Home
- 2-Story Property
- Open Floorplan
- Built-In Features
- Woodwork
- Ceiling Fan
- Chandelier
- Decorative Lighting
- Decorative Fireplace
- Gas Log Fireplace
- Bay Window
- Living Room with Fireplace
Kitchen
- Double Convection Oven
- Gas Cooktop
- Microwave
- Dishwasher
- Kitchen Island
- Disposal
Flooring
- Wood
- Tile
Bedrooms and Bathrooms
- 3 Bedrooms
- Walk-In Closet
- Double Vanity
- Soaking Tub
Laundry
- Laundry Room
- Washer and Electric Dryer Hookup
Home Security
- Home Security System
- Smart Home
- Fire and Smoke Detector
Pool
- Pool and Spa
- In Ground Pool
- Gunite Pool
- Pool Sweep
Outdoor Features
- Balcony
- Covered Patio or Porch
- Exterior Lighting
- Rain Gutters
Schools
- Oldunion Elementary School
- Carroll High School
Utilities
- Zoned Heating and Cooling
- Heating System Uses Natural Gas
- Underground Utilities
- Tankless Water Heater
- Gas Water Heater
- High Speed Internet
- Cable TV Available
Listing and Financial Details
- Legal Lot and Block 2 / 42
- Assessor Parcel Number 06899560
Community Details
Overview
- Association fees include all facilities, management, ground maintenance
- Timarron Owners Association
- Timarron Add Subdivision
- Community Lake
Amenities
- Clubhouse
- Laundry Facilities
Recreation
- Tennis Courts
- Pickleball Courts
- Community Playground
- Fitness Center
- Community Pool
- Fishing
- Trails
Map
Home Values in the Area
Average Home Value in this Area
Tax History
| Year | Tax Paid | Tax Assessment Tax Assessment Total Assessment is a certain percentage of the fair market value that is determined by local assessors to be the total taxable value of land and additions on the property. | Land | Improvement |
|---|---|---|---|---|
| 2025 | $20,973 | $1,199,136 | $250,000 | $949,136 |
| 2024 | $20,973 | $1,199,136 | $250,000 | $949,136 |
| 2023 | $22,638 | $1,242,000 | $250,000 | $992,000 |
| 2022 | $23,388 | $1,084,089 | $175,000 | $909,089 |
| 2021 | $17,830 | $781,999 | $175,000 | $606,999 |
| 2020 | $17,975 | $782,000 | $175,000 | $607,000 |
| 2019 | $19,107 | $789,038 | $175,000 | $614,038 |
| 2018 | $16,679 | $730,000 | $210,000 | $520,000 |
| 2017 | $19,075 | $769,589 | $210,000 | $559,589 |
| 2016 | $17,390 | $714,624 | $210,000 | $504,624 |
| 2015 | $13,574 | $637,800 | $75,000 | $562,800 |
| 2014 | $13,574 | $637,800 | $75,000 | $562,800 |
Property History
| Date | Event | Price | Change | Sq Ft Price |
|---|---|---|---|---|
| 09/02/2025 09/02/25 | Price Changed | $1,800,000 | -5.3% | $455 / Sq Ft |
| 07/11/2025 07/11/25 | For Sale | $1,900,000 | +81.0% | $481 / Sq Ft |
| 09/27/2021 09/27/21 | Sold | -- | -- | -- |
| 09/07/2021 09/07/21 | Pending | -- | -- | -- |
| 09/02/2021 09/02/21 | For Sale | $1,050,000 | -- | $266 / Sq Ft |
Purchase History
| Date | Type | Sale Price | Title Company |
|---|---|---|---|
| Warranty Deed | -- | Capital Title | |
| Vendors Lien | -- | Fatco | |
| Warranty Deed | -- | Commonwealth Land Title | |
| Warranty Deed | -- | Stewart Title North Texas In |
Mortgage History
| Date | Status | Loan Amount | Loan Type |
|---|---|---|---|
| Previous Owner | $400,000 | New Conventional | |
| Previous Owner | $240,000 | Unknown |
Source: North Texas Real Estate Information Systems (NTREIS)
MLS Number: 20987172
APN: 06899560
- 524 Queensbury Turn
- 608 Regency Crossing
- 1417 Nottoway Ct
- 1418 Nottoway Ct
- 1406 Nottoway Ct
- 7316 Calloway Ct
- 7322 Calloway Ct
- 7208 Stilton Ct
- 7106 Belle Meade Dr
- 7001 Gladwyne Ct
- 7001 Colleyville Blvd
- 7255 Oak Alley Dr
- 408 Borders Ct
- 1305 Bellefonte Ln
- 1016 Hanover Dr
- 7312 Hix Ct
- 7005 Whippoorwill Ct
- 7012 Shepherds Glen
- 6810 Kennedy Dr
- 710 Longford Dr
- 1433 Montgomery Ln
- 7309 Cedar Ct
- 1421 Savoy Ct
- 7012 Shalimar Ct
- 7208 Jo Will St
- 2101 Tarrant Ln
- 3116 Oak Ridge Point
- 2121 Stone Moss Ln
- 3109 Timberline Dr
- 1304 Kings Brook Ct
- 3020 Laurel Creek Dr
- 2101 Miracle Point Dr
- 2947 Southridge Dr
- 804 Shorecrest Dr
- 3 Whispering Vine Ct
- 2805 Mustang Dr
- 205 Westwood Dr
- 206 Lake Crest Dr
- 350 Central Ave Unit 307
- 1549 Meeting St
