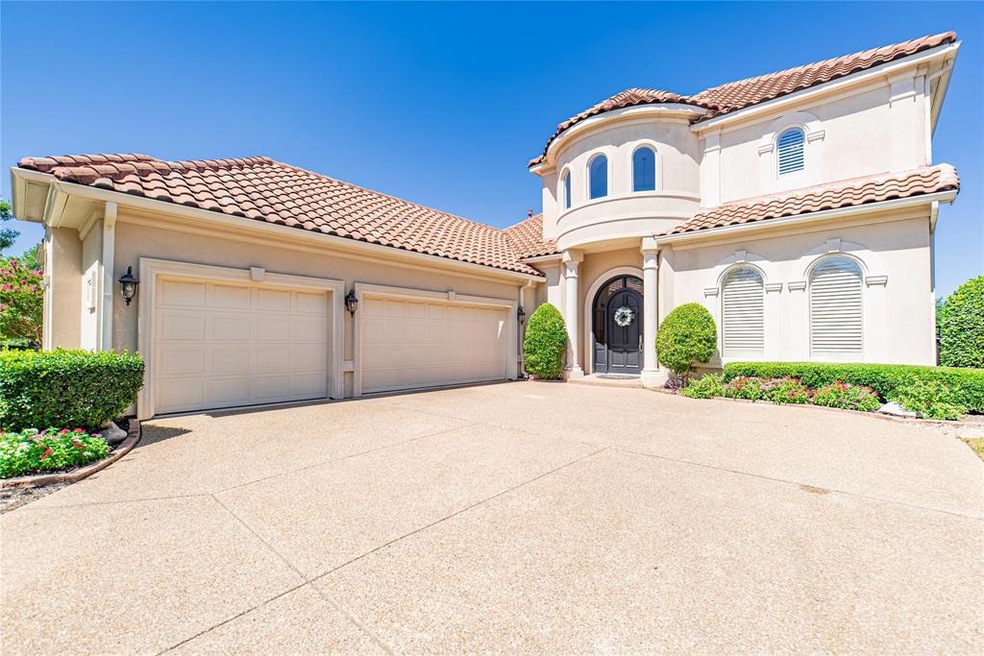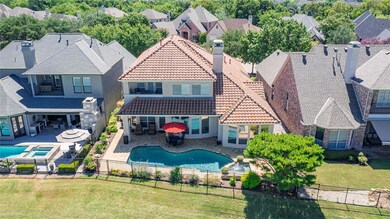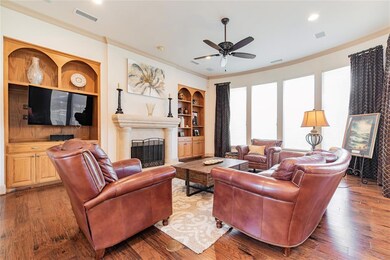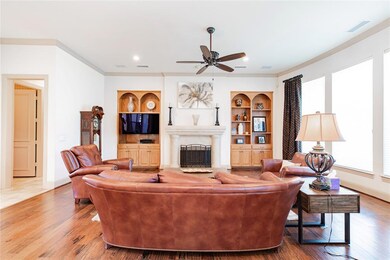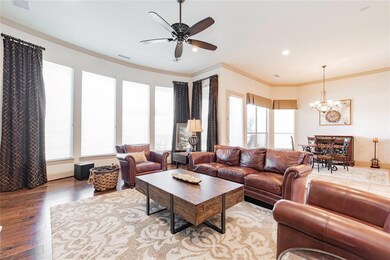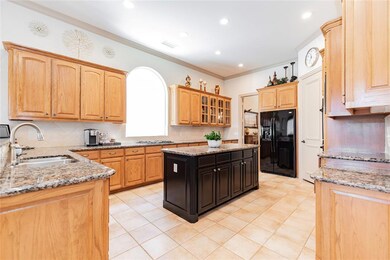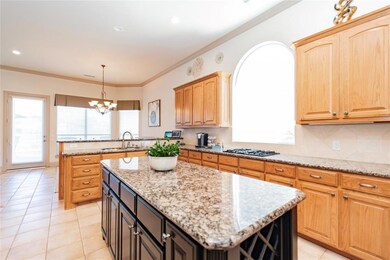
521 Regency Crossing Southlake, TX 76092
Highlights
- On Golf Course
- Heated Pool and Spa
- Clubhouse
- Old Union Elementary School Rated A+
- Community Lake
- Tennis Courts
About This Home
As of September 2021OFFERS DUE BY 5 PM MONDAY! GORGEOUS MEDITERRANEAN STUCCO MASTERPIECE OVERLOOKING THE 10TH GREEN AT TIMARRON! This fine home features an impressive entry way with 21 ft ceilings, wood & tile floors, crown molding, abundant windows, & a spacious living area with a gas fireplace! The study shows off the quality workmanship! The large kitchen features granite countertops, an island, & double ovens! Exquisitie master bedroom & bath with tray ceiling, double sinks, a sitting area, large shower, jetted tub, and oversized closet! Second den and a flex room upstairs! Outside is a gorgeous remodeled pool and spa, and beautiful landscaping, plus fantastic golf course veiws! All this plus a 3 car garage, and Southlake ISD!
Last Agent to Sell the Property
TexasRealEstateSavings.com License #0534615 Listed on: 09/02/2021
Home Details
Home Type
- Single Family
Est. Annual Taxes
- $20,973
Year Built
- Built in 1998
Lot Details
- 7,841 Sq Ft Lot
- On Golf Course
- Wrought Iron Fence
- Landscaped
- Sprinkler System
HOA Fees
- $192 Monthly HOA Fees
Parking
- 3 Car Garage
- Garage Door Opener
Home Design
- Slab Foundation
- Slate Roof
- Tile Roof
- Stucco
Interior Spaces
- 3,953 Sq Ft Home
- 2-Story Property
- Sound System
- Ceiling Fan
- Gas Log Fireplace
- Stone Fireplace
- <<energyStarQualifiedWindowsToken>>
- Plantation Shutters
Kitchen
- <<doubleOvenToken>>
- Electric Oven
- Gas Cooktop
- <<microwave>>
- Plumbed For Ice Maker
- Dishwasher
- Disposal
Flooring
- Carpet
- Laminate
- Ceramic Tile
Bedrooms and Bathrooms
- 3 Bedrooms
Laundry
- Full Size Washer or Dryer
- Washer and Electric Dryer Hookup
Home Security
- Burglar Security System
- Intercom
- Fire and Smoke Detector
Accessible Home Design
- Accessible Doors
Eco-Friendly Details
- Energy-Efficient Appliances
- Energy-Efficient HVAC
- Energy-Efficient Thermostat
Pool
- Heated Pool and Spa
- Heated In Ground Pool
- Gunite Pool
- Pool Sweep
Outdoor Features
- Balcony
- Exterior Lighting
- Attached Grill
- Rain Gutters
Schools
- Oldunion Elementary School
- Dawson Middle School
- Carroll High School
Utilities
- Central Heating and Cooling System
- Vented Exhaust Fan
- Heating System Uses Natural Gas
- Individual Gas Meter
- Tankless Water Heater
- High Speed Internet
- Cable TV Available
Listing and Financial Details
- Legal Lot and Block 2 / 42
- Assessor Parcel Number 06899560
- $17,830 per year unexempt tax
Community Details
Overview
- Association fees include ground maintenance, maintenance structure
- Timarron HOA, Phone Number (817) 424-3027
- Timarron Add Subdivision
- Mandatory home owners association
- Community Lake
- Greenbelt
Amenities
- Clubhouse
Recreation
- Golf Course Community
- Tennis Courts
- Community Playground
- Community Pool
- Community Spa
Ownership History
Purchase Details
Home Financials for this Owner
Home Financials are based on the most recent Mortgage that was taken out on this home.Purchase Details
Home Financials for this Owner
Home Financials are based on the most recent Mortgage that was taken out on this home.Purchase Details
Purchase Details
Similar Homes in the area
Home Values in the Area
Average Home Value in this Area
Purchase History
| Date | Type | Sale Price | Title Company |
|---|---|---|---|
| Warranty Deed | -- | Capital Title | |
| Vendors Lien | -- | Fatco | |
| Warranty Deed | -- | Commonwealth Land Title | |
| Warranty Deed | -- | Stewart Title North Texas In |
Mortgage History
| Date | Status | Loan Amount | Loan Type |
|---|---|---|---|
| Previous Owner | $400,000 | New Conventional | |
| Previous Owner | $240,000 | Unknown |
Property History
| Date | Event | Price | Change | Sq Ft Price |
|---|---|---|---|---|
| 07/11/2025 07/11/25 | For Sale | $1,900,000 | +81.0% | $481 / Sq Ft |
| 09/27/2021 09/27/21 | Sold | -- | -- | -- |
| 09/07/2021 09/07/21 | Pending | -- | -- | -- |
| 09/02/2021 09/02/21 | For Sale | $1,050,000 | -- | $266 / Sq Ft |
Tax History Compared to Growth
Tax History
| Year | Tax Paid | Tax Assessment Tax Assessment Total Assessment is a certain percentage of the fair market value that is determined by local assessors to be the total taxable value of land and additions on the property. | Land | Improvement |
|---|---|---|---|---|
| 2024 | $20,973 | $1,199,136 | $250,000 | $949,136 |
| 2023 | $22,638 | $1,242,000 | $250,000 | $992,000 |
| 2022 | $23,388 | $1,084,089 | $175,000 | $909,089 |
| 2021 | $17,830 | $781,999 | $175,000 | $606,999 |
| 2020 | $17,975 | $782,000 | $175,000 | $607,000 |
| 2019 | $19,107 | $789,038 | $175,000 | $614,038 |
| 2018 | $16,679 | $730,000 | $210,000 | $520,000 |
| 2017 | $19,075 | $769,589 | $210,000 | $559,589 |
| 2016 | $17,390 | $714,624 | $210,000 | $504,624 |
| 2015 | $13,574 | $637,800 | $75,000 | $562,800 |
| 2014 | $13,574 | $637,800 | $75,000 | $562,800 |
Agents Affiliated with this Home
-
Randy White

Seller's Agent in 2025
Randy White
Randy White Real Estate Svcs
(817) 909-9125
40 in this area
217 Total Sales
-
Lisa Girard
L
Seller Co-Listing Agent in 2025
Lisa Girard
Randy White Real Estate Svcs
(817) 615-0851
1 in this area
20 Total Sales
-
Greg Willis

Seller's Agent in 2021
Greg Willis
TexasRealEstateSavings.com
(817) 579-7373
1 in this area
241 Total Sales
-
Teri Gray

Buyer's Agent in 2021
Teri Gray
Coldwell Banker Realty
(817) 291-4064
20 in this area
48 Total Sales
Map
Source: North Texas Real Estate Information Systems (NTREIS)
MLS Number: 14662810
APN: 06899560
- 1420 Kensington Ct
- 1417 Nottoway Ct
- 1418 Nottoway Ct
- 1410 Nottoway Ct
- 1406 Nottoway Ct
- 7316 Calloway Ct
- 7322 Calloway Ct
- 7300 Thames Trail
- 7306 Pebble Hill Dr
- 7208 Maranatha Ct
- 7208 Stilton Ct
- 1213 Club House Ct
- 1719 Byron Nelson Pkwy
- 1202 Earlston Ct
- 311 Augusta Ct
- 7001 Colleyville Blvd
- 7255 Oak Alley Dr
- 408 Borders Ct
- 1305 Bellefonte Ln
- 1016 Hanover Dr
