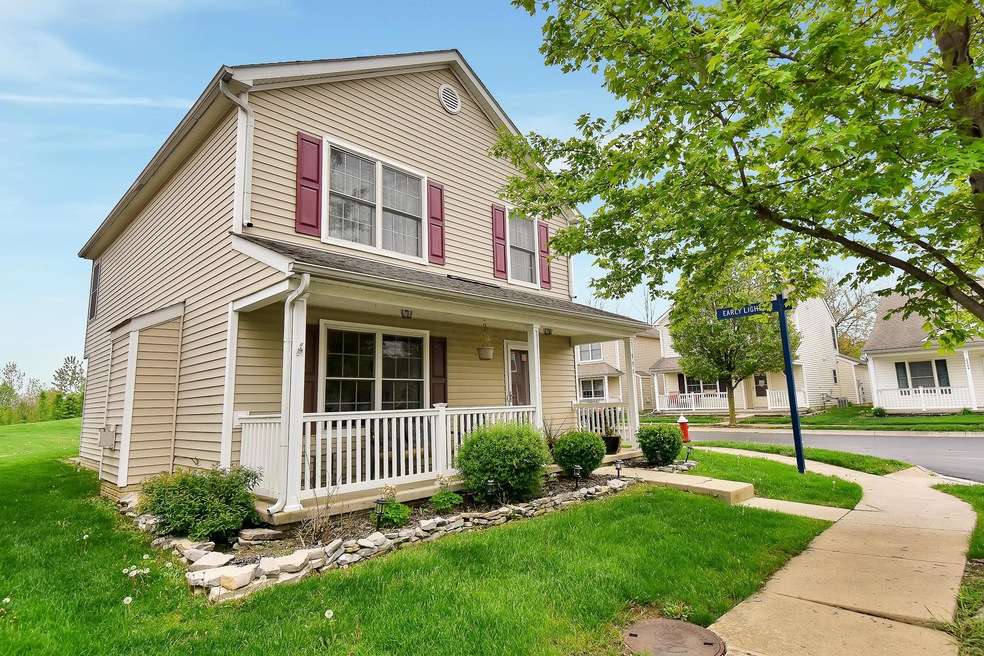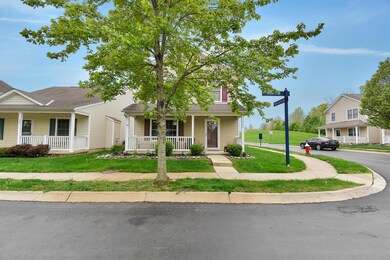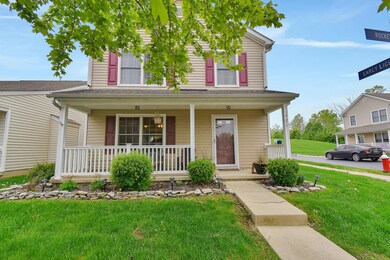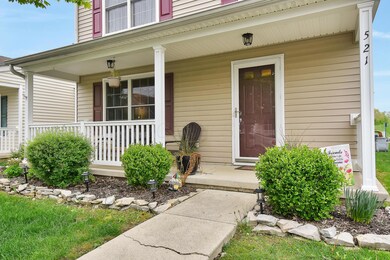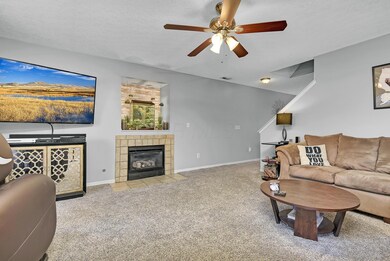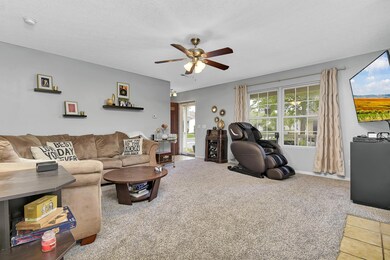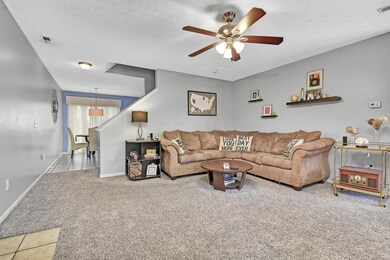
521 Rockets St Unit 162 Galloway, OH 43119
Highlights
- 2 Car Attached Garage
- Ceramic Tile Flooring
- Gas Log Fireplace
- Patio
- Forced Air Heating and Cooling System
About This Home
As of June 2019Welcome home to the desirable subdivision of Village at Galloway Run.This Fantastic 3 bedroom free standing condo is move in ready. First floor open floor plan, spacious Kitchen with good lighting & patio area out the sliding door. Master suite with cathedral ceiling and 2 walk in closets. Relax on your front porch or grill out on your patio. Great location and easy access to free way, shopping and food. This is a must see!
Last Agent to Sell the Property
e-Merge Real Estate License #2014000203 Listed on: 05/09/2019

Home Details
Home Type
- Single Family
Est. Annual Taxes
- $2,244
Year Built
- Built in 2004
HOA Fees
- $80 Monthly HOA Fees
Parking
- 2 Car Attached Garage
Home Design
- Slab Foundation
- Vinyl Siding
Interior Spaces
- 1,584 Sq Ft Home
- 2-Story Property
- Gas Log Fireplace
- Insulated Windows
Kitchen
- Gas Range
- Microwave
- Dishwasher
Flooring
- Carpet
- Ceramic Tile
Bedrooms and Bathrooms
- 3 Bedrooms
Laundry
- Laundry on main level
- Electric Dryer Hookup
Utilities
- Forced Air Heating and Cooling System
- Heating System Uses Gas
- Gas Water Heater
Additional Features
- Patio
- 1,307 Sq Ft Lot
Listing and Financial Details
- Assessor Parcel Number 010-273589
Community Details
Overview
- Association fees include lawn care, snow removal
- Association Phone (614) 766-6500
- Associa HOA
- On-Site Maintenance
Recreation
- Snow Removal
Ownership History
Purchase Details
Home Financials for this Owner
Home Financials are based on the most recent Mortgage that was taken out on this home.Purchase Details
Home Financials for this Owner
Home Financials are based on the most recent Mortgage that was taken out on this home.Purchase Details
Home Financials for this Owner
Home Financials are based on the most recent Mortgage that was taken out on this home.Purchase Details
Purchase Details
Home Financials for this Owner
Home Financials are based on the most recent Mortgage that was taken out on this home.Similar Homes in the area
Home Values in the Area
Average Home Value in this Area
Purchase History
| Date | Type | Sale Price | Title Company |
|---|---|---|---|
| Warranty Deed | $162,000 | None Available | |
| Deed | $106,600 | -- | |
| Deed | $99,000 | None Available | |
| Sheriffs Deed | $90,000 | Ohio Title | |
| Warranty Deed | $146,900 | Alliance Ti |
Mortgage History
| Date | Status | Loan Amount | Loan Type |
|---|---|---|---|
| Open | $60,000 | Credit Line Revolving | |
| Open | $159,825 | FHA | |
| Closed | $159,065 | FHA | |
| Previous Owner | $104,618 | No Value Available | |
| Previous Owner | -- | No Value Available | |
| Previous Owner | $104,618 | FHA | |
| Previous Owner | $93,750 | Purchase Money Mortgage | |
| Previous Owner | $143,570 | FHA |
Property History
| Date | Event | Price | Change | Sq Ft Price |
|---|---|---|---|---|
| 03/27/2025 03/27/25 | Off Market | $106,549 | -- | -- |
| 06/20/2019 06/20/19 | Sold | $162,000 | -1.8% | $102 / Sq Ft |
| 05/13/2019 05/13/19 | Pending | -- | -- | -- |
| 05/09/2019 05/09/19 | For Sale | $164,900 | +54.8% | $104 / Sq Ft |
| 08/02/2016 08/02/16 | Sold | $106,549 | +0.6% | $67 / Sq Ft |
| 07/03/2016 07/03/16 | Pending | -- | -- | -- |
| 06/12/2016 06/12/16 | For Sale | $105,900 | -- | $67 / Sq Ft |
Tax History Compared to Growth
Tax History
| Year | Tax Paid | Tax Assessment Tax Assessment Total Assessment is a certain percentage of the fair market value that is determined by local assessors to be the total taxable value of land and additions on the property. | Land | Improvement |
|---|---|---|---|---|
| 2024 | $3,401 | $75,780 | $14,000 | $61,780 |
| 2023 | $3,358 | $75,775 | $14,000 | $61,775 |
| 2022 | $2,403 | $46,340 | $6,580 | $39,760 |
| 2021 | $2,408 | $46,340 | $6,580 | $39,760 |
| 2020 | $2,411 | $46,340 | $6,580 | $39,760 |
| 2019 | $2,249 | $37,070 | $5,250 | $31,820 |
| 2018 | $1,122 | $37,070 | $5,250 | $31,820 |
| 2017 | $2,263 | $37,070 | $5,250 | $31,820 |
| 2016 | $2,278 | $33,530 | $5,390 | $28,140 |
| 2015 | $1,037 | $33,530 | $5,390 | $28,140 |
| 2014 | $2,079 | $33,530 | $5,390 | $28,140 |
| 2013 | $1,206 | $39,445 | $6,335 | $33,110 |
Agents Affiliated with this Home
-

Seller's Agent in 2019
Jeffrey Predmore
E-Merge
(614) 592-7060
19 Total Sales
-

Buyer's Agent in 2019
Michelle Brooks
Red 1 Realty
(614) 314-6196
2 in this area
205 Total Sales
-
M
Seller's Agent in 2016
Michelle Morris
Howard Hanna Real Estate Svcs
Map
Source: Columbus and Central Ohio Regional MLS
MLS Number: 219015434
APN: 010-273589
- 532 Gleaming Dr Unit 164
- 620 Brave Dr Unit 263
- 634 Gleaming Dr Unit 180
- 669 Gleaming Dr Unit 248
- 6243 Red Glare Dr Unit 285
- 314 Rye St Unit Lot 50
- 308 Rye St Unit Lot 49
- 296 Rye St Unit Lot 48
- 290 Rye St Unit Lot 47
- 284 Rye St Unit Lot 46
- 278 Rye St Unit Lot 45
- 272 Rye St Unit Lot 44
- 244 Fortune Dr Unit Lot 43
- 5796 Pepperwood Ct Unit 5798
- 5780 Ivy Green Ct
- 165 Cloverhill Dr
- 778 Rothrock Dr
- 5745 Silver Spurs Ln
- 6443 Tamara Ave
- 662 Mustang Canyon Dr
