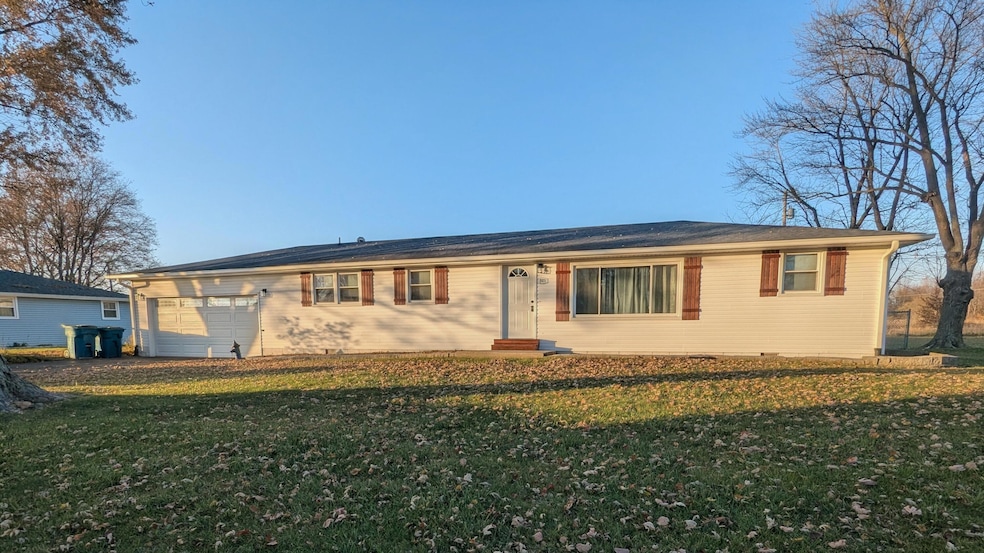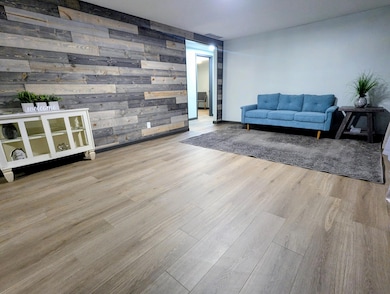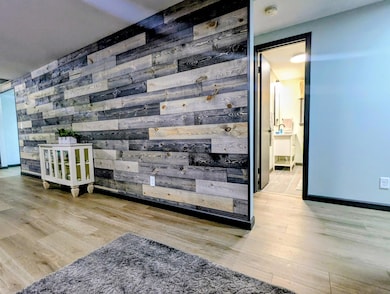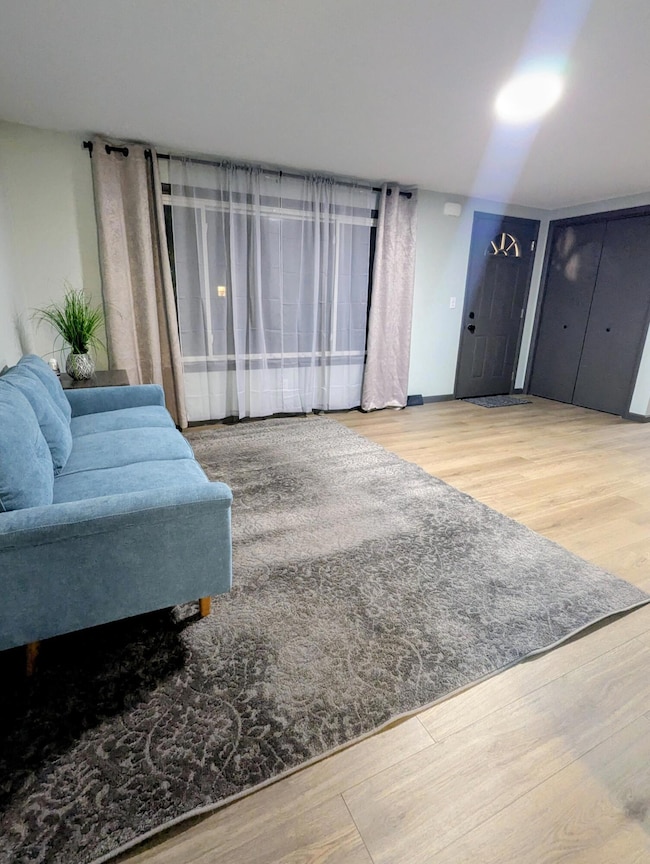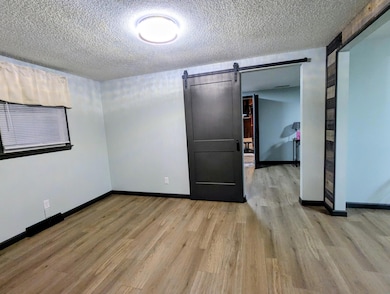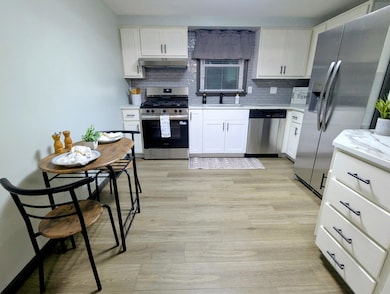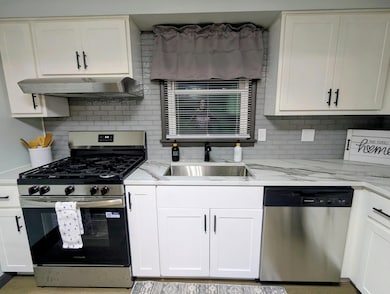521 Ryan Rd Hebron, IN 46341
Porter County NeighborhoodEstimated payment $1,496/month
Highlights
- Deck
- No HOA
- 2 Car Attached Garage
- Hebron Middle School Rated 9+
- Neighborhood Views
- Living Room
About This Home
Get ready to fall head over boots for this totally renovated 3-bedroom ranch--a little bit farmhouse, a little bit modern chic, and a whole lot of YES, this is the one! From the moment you walk in, the wood-planked accent wall gives you that cozy, Pinterest-perfect welcome. The home flows into an eat-in kitchen that absolutely shows off with quartz counters, Mohawk glass backsplash, brand-new stainless appliances, and sleek black hardware tying it all together like a bow. The Mohawk luxury vinyl laminate floors run throughout, making everything feel fresh, warm, and ready for real life. And wait until you see the bathroom! The beautifully updated full bath features trendy tile work that looks straight out of a designer magazine--stylish, crisp, and completely move-in ready. All three bedrooms are surprisingly spacious, giving everyone room to stretch out. There's even a formal dining area for your holiday feasts or your Tuesday-night takeout--no judgment here. Need extra space? The bonus room has you covered! Office, playroom, gaming zone, craft palace--your choice. And those sliding doors lead straight to a big backyard surprise: a massive, fully fenced yard with a deck ready for summer hangs, winter firepits, and everything in between. Top it all off with an oversized attached two-car garage, and you've got a home that's not just updated--it's downright lovable. Come see why this one's stealing hearts.
Listing Agent
Keller Williams Realty Group License #RB18000558 Listed on: 11/14/2025

Home Details
Home Type
- Single Family
Est. Annual Taxes
- $1,690
Year Built
- Built in 1967
Lot Details
- 0.3 Acre Lot
- Back Yard Fenced
- Chain Link Fence
Parking
- 2 Car Attached Garage
- Garage Door Opener
Interior Spaces
- 1,300 Sq Ft Home
- 1-Story Property
- Living Room
- Dining Room
- Tile Flooring
- Neighborhood Views
Kitchen
- Gas Range
- Range Hood
- Dishwasher
Bedrooms and Bathrooms
- 3 Bedrooms
Outdoor Features
- Deck
Utilities
- Forced Air Heating and Cooling System
- Heating System Uses Natural Gas
Community Details
- No Home Owners Association
- Crest Knoll Sub Subdivision
Listing and Financial Details
- Assessor Parcel Number 641410401004000002
Map
Home Values in the Area
Average Home Value in this Area
Tax History
| Year | Tax Paid | Tax Assessment Tax Assessment Total Assessment is a certain percentage of the fair market value that is determined by local assessors to be the total taxable value of land and additions on the property. | Land | Improvement |
|---|---|---|---|---|
| 2024 | $1,661 | $163,300 | $28,100 | $135,200 |
| 2023 | $1,676 | $160,000 | $27,000 | $133,000 |
| 2022 | $1,649 | $151,700 | $27,000 | $124,700 |
| 2021 | $1,421 | $129,400 | $27,000 | $102,400 |
| 2020 | $1,395 | $127,800 | $25,400 | $102,400 |
| 2019 | $1,216 | $116,700 | $25,400 | $91,300 |
| 2018 | $1,106 | $106,600 | $25,400 | $81,200 |
| 2017 | $1,310 | $120,200 | $25,400 | $94,800 |
| 2016 | $1,380 | $125,100 | $28,200 | $96,900 |
| 2014 | $1,257 | $114,200 | $26,000 | $88,200 |
| 2013 | -- | $107,700 | $26,100 | $81,600 |
Property History
| Date | Event | Price | List to Sale | Price per Sq Ft |
|---|---|---|---|---|
| 01/01/2026 01/01/26 | Pending | -- | -- | -- |
| 12/12/2025 12/12/25 | Price Changed | $258,999 | 0.0% | $199 / Sq Ft |
| 11/28/2025 11/28/25 | For Sale | $259,000 | 0.0% | $199 / Sq Ft |
| 11/20/2025 11/20/25 | Pending | -- | -- | -- |
| 11/14/2025 11/14/25 | For Sale | $259,000 | -- | $199 / Sq Ft |
Purchase History
| Date | Type | Sale Price | Title Company |
|---|---|---|---|
| Deed | -- | Fidelity National Title | |
| Interfamily Deed Transfer | -- | None Available |
Source: Northwest Indiana Association of REALTORS®
MLS Number: 830837
APN: 64-14-10-401-004.000-002
- 709 Beverly Dr
- 587 Marcella St
- 585 Marcella St
- 709 W Wilson St
- 587 Osburn St
- 431 Fry St
- 433 Fry St
- 435 Fry St
- 0 State Road 2 Unit NRA828209
- 437 Fry St
- 445 Bricker St
- Henley Basement Plan at Park Ridge
- Sydney Basement Plan at Park Ridge
- Sienna Basement Plan at Park Ridge
- Harmony Basement Plan at Park Ridge
- Bellamy Basement Plan at Park Ridge
- 444 Fry St
- 594 Petry St
- 596 Petry St
- 118 Cherry Ct
