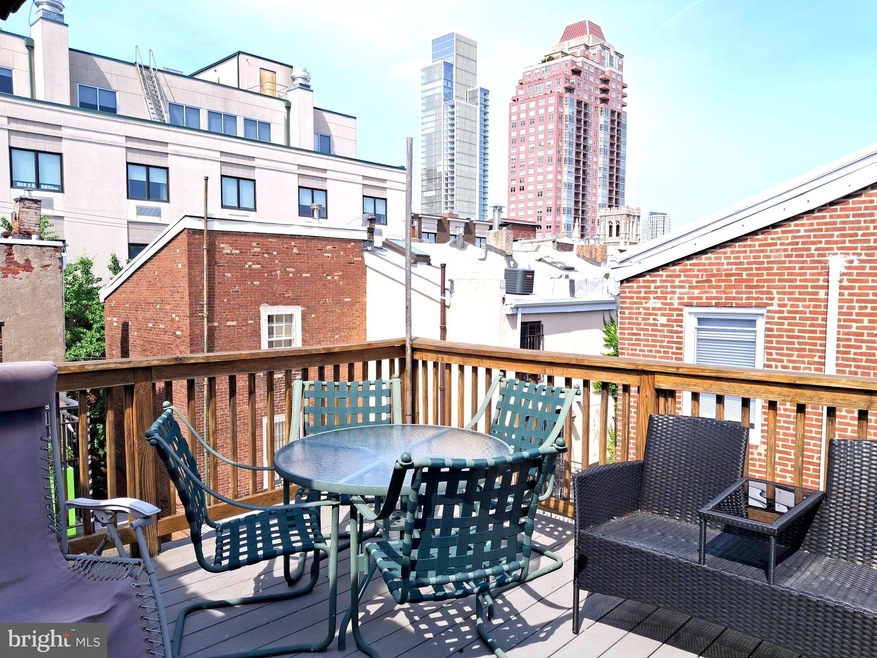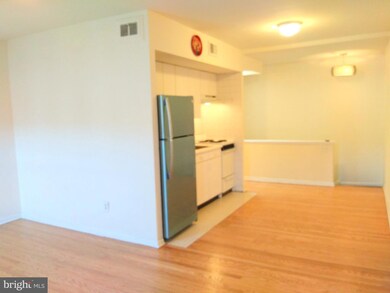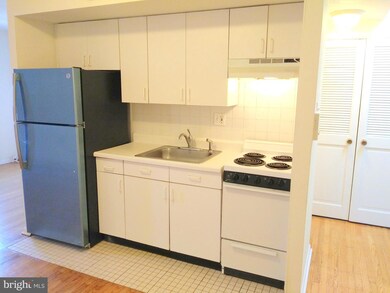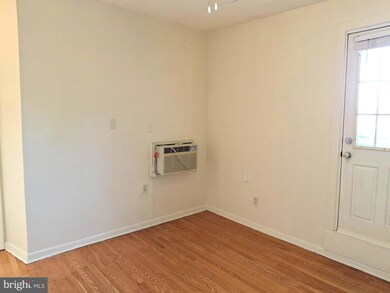521 S 16th St Unit C Philadelphia, PA 19146
Rittenhouse Square NeighborhoodHighlights
- Contemporary Architecture
- 4-minute walk to Lombard-South
- Ceiling Fan
- No HOA
- Forced Air Heating System
- 5-minute walk to Marian Anderson Recreation Center
About This Home
Great Location! Super convenient! This open concept kitchen and living room combo, one bedroom, one bath plus a private rear roof deck with outdoor furniture is on the entire 3rd floor walk up. Hardwood floor in living area and bedroom. Tile floors in kitchen area and bathroom floor. Electric range/oven, refrigerator, garbage disposal. Two in-wall air conditioners, central heat. Landlord provides water, free use of shared washer, dryer in basement among 2 other units. Tenant pays electric, renter insurance, wifi/Internet/cable TV. Landlord is looking for a quiet tenant, non smoking in unit and on rear roof deck. No cooking/grill is allowed on the roof deck. No more than 4 persons are allowed on the roof deck. No congregate/party or loud music after 10pm. Requires first, last and one month security deposit upfront due at lease signing. $40 for credit and background check per person. Allow one cat with one time non-refundable pet fee $250. No sublet, No AirBnB. Convenient to Penn Medicine at Rittenhouse Sq., UPenn, CHOP, Drexel, UArts, Peirce College, two blocks to Broad Street subway to T.U., shopping, banking, Beer Garden on South St., theatre, entertainment, central business district, trendy bar and restaurants. Easy access to I95 and 76 highways, public transit.
Listing Agent
BHHS Fox & Roach-Center City Walnut License #RS292398 Listed on: 06/24/2025

Condo Details
Home Type
- Condominium
Year Built
- Built in 1915
Home Design
- Contemporary Architecture
- Masonry
Interior Spaces
- Property has 1 Level
- Ceiling Fan
- Basement
Bedrooms and Bathrooms
- 1 Main Level Bedroom
- 1 Full Bathroom
Utilities
- Cooling System Mounted In Outer Wall Opening
- Forced Air Heating System
- Electric Water Heater
Listing and Financial Details
- Residential Lease
- Security Deposit $1,495
- 12-Month Lease Term
- Available 6/25/25
- Assessor Parcel Number 303083700
Community Details
Overview
- No Home Owners Association
- 3 Units
- Low-Rise Condominium
- Rittenhouse Square Subdivision
Pet Policy
- Cats Allowed
Map
Source: Bright MLS
MLS Number: PAPH2506184
- 1537 South St
- 1533 South St
- 1540 South St
- 1522 Pine St
- 1606 Pine St
- 1508 Pine St Unit A
- 1530 Bainbridge St
- 1524 Bainbridge St
- 1519 Pine St Unit 7
- 720 S 16th St
- 403 S 17th St
- 721 S Smedley St
- 705 S 15th St
- 1415 Lombard St
- 718 S Smedley St
- 338 S Hicks St
- 1413 Lombard St
- 726 S Hicks St
- 1725 South St
- 1725 Rodman St






