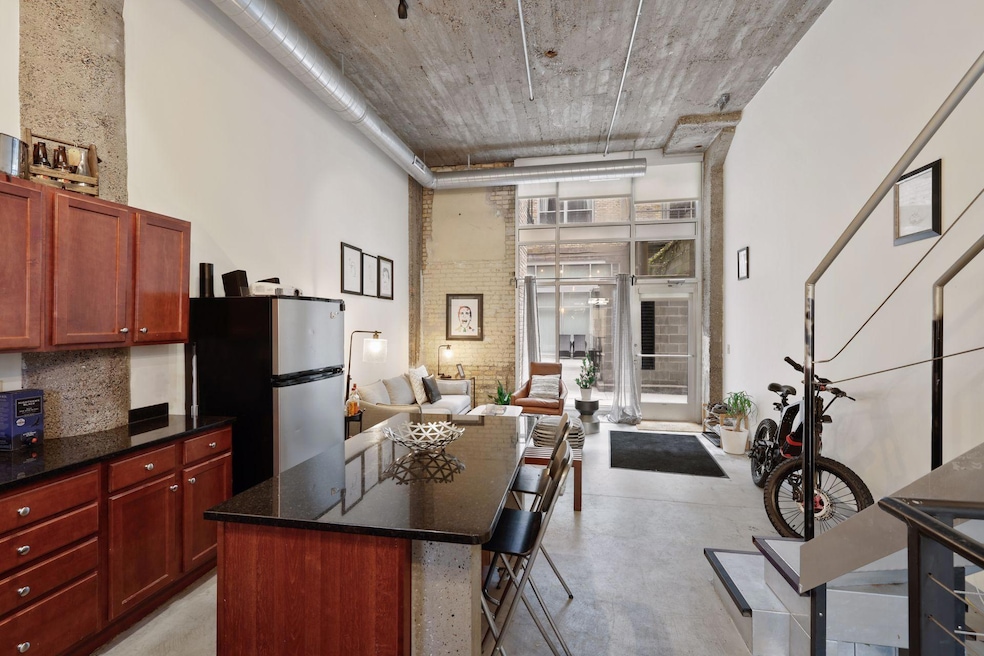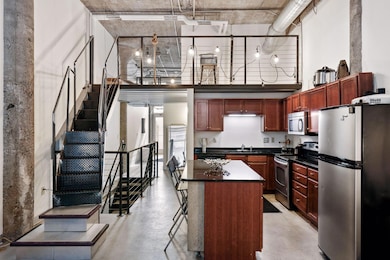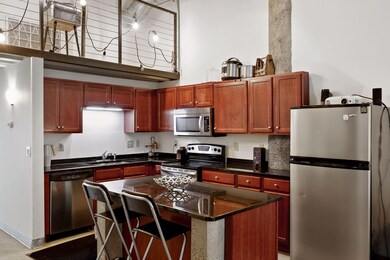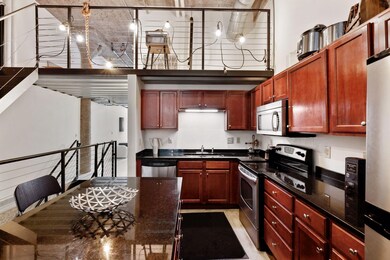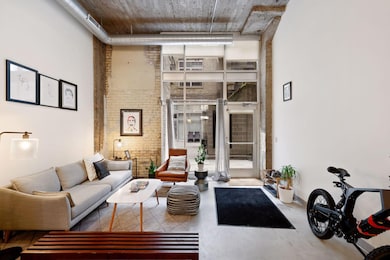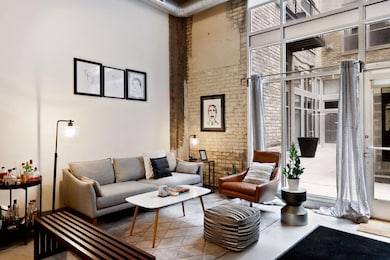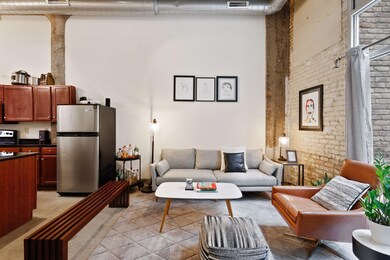Sexton Lofts 521 S 7th St Unit 105 Minneapolis, MN 55415
Elliot Park NeighborhoodHighlights
- Loft
- Living Room
- High-Rise Condominium
- No HOA
- Forced Air Heating and Cooling System
- 5-minute walk to The Commons
About This Home
More than 1800 SQ FT available soon! Walk into your own private entrance in one of the most unique walk up lofts in downtown. Sexton Lofts offers large live/work loft spaces that feature concrete floors, exposed brick, and high ceilings throughout. This conversion is located in the Downtown East business district, one block from the Skyway and The Armory, two blocks from East Commons Park in front of US Bank Stadium. This East/ West facing loft offers exposed original brick walls, stainless steel appliances, private patio, and a wall of glass at both ends of the unit. Included in rent: 1 Indoor heated parking stall(s), water/sewer/trash and internet; Tenant responsible for electricity, gas, heating & cooling via UMS, basic cable . App Fee: $78. Admin Fee: $150; Move-in fee: $350.
Condo Details
Home Type
- Condominium
Est. Annual Taxes
- $3,237
Year Built
- Built in 1926
Parking
- 1 Car Garage
Interior Spaces
- 1.5-Story Property
- Living Room
- Loft
Bedrooms and Bathrooms
- 2 Bedrooms
- 1 Full Bathroom
Utilities
- Forced Air Heating and Cooling System
Community Details
- No Home Owners Association
- High-Rise Condominium
- Sexton Subdivision
Listing and Financial Details
- Property Available on 7/1/25
- Tenant pays for cable TV, heat
- The owner pays for trash collection
- Assessor Parcel Number 2602924230217
Map
About Sexton Lofts
Source: NorthstarMLS
MLS Number: 6712332
APN: 26-029-24-23-0217
- 521 S 7th St Unit 602
- 521 S 7th St Unit 506
- 521 S 7th St Unit 223
- 521 S 7th St Unit 311
- 521 S 7th St Unit 108
- 521 S 7th St Unit 219
- 521 S 7th St Unit 121
- 740 Portland Ave Unit 907
- 740 Portland Ave Unit 1005
- 740 Portland Ave Unit 710
- 740 Portland Ave Unit 1411
- 740 Portland Ave Unit 1109
- 740 Portland Ave Unit 1714
- 740 Portland Ave Unit 1207
- 431 S 7th St Unit 2605
- 431 S 7th St Unit 2707
- 431 S 7th St Unit 2621
- 431 S 7th St Unit 2704
- 431 S 7th St Unit 2635
- 433 S 7th St Unit 1603
