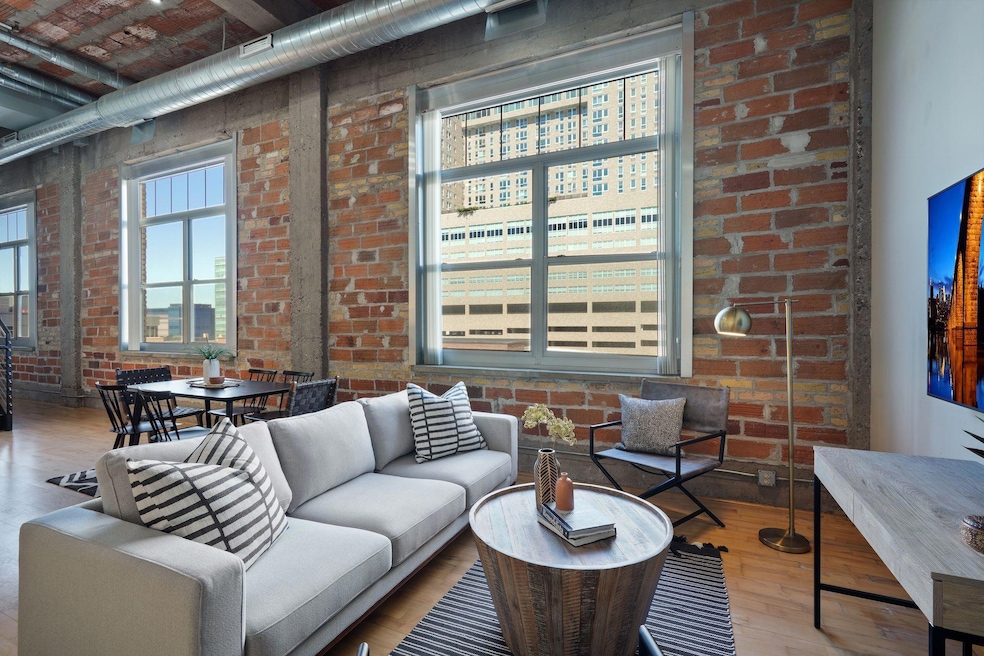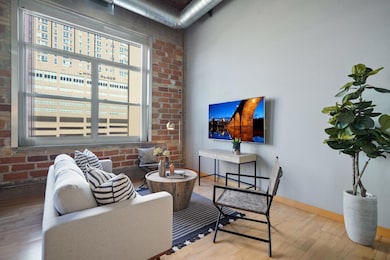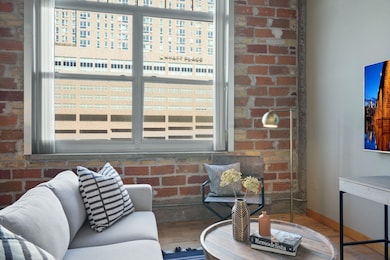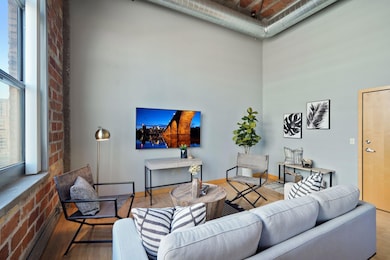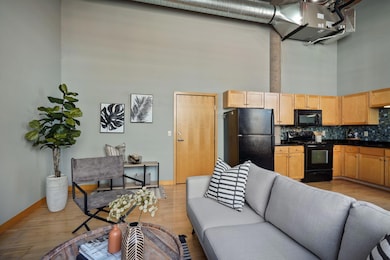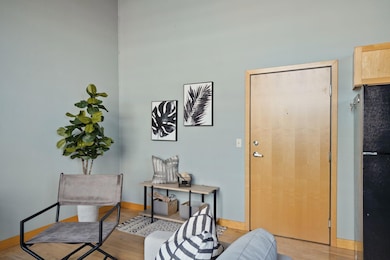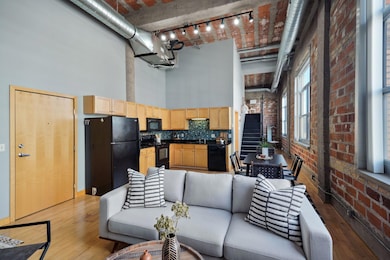Sexton Lofts 521 S 7th St Unit 602 Minneapolis, MN 55415
Elliot Park NeighborhoodHighlights
- No HOA
- Living Room
- Forced Air Heating and Cooling System
- Subterranean Parking
- 1-Story Property
- 5-minute walk to The Commons
About This Home
Experience true industrial style downtown loft living in the heart of Mpls in this 6th floor Sexton Lofts two level 2BR, 2BA with fantastic natural light. Unit features include brick exterior walls and ceiling, concrete pillars, oversized windows bringing in great natural light, wood flooring on main level, large kitchen with granite countertops and tiled backsplash; open floor plan with staircase leading lofted master suite, 20 ft. ceilings and more! Sexton Lofts is an amazing downtown location just one block from Skyway access. Take in evenings on the rooftop deck or walk just two blocks to Common’s Park/Light Rail Transit lines. Included with rent: 1 indoor heated parking stall, USI basic internet service, and water/sewer/trash. Tenant responsible for electricity and combined gas/heat/AC utility bill. App Fee: $78 per adult; Admin Fee: $150; HOA Move-in Fee: $350; Security Deposit is One Month’s Rent.
Condo Details
Home Type
- Condominium
Est. Annual Taxes
- $4,001
Year Built
- Built in 1926
Parking
- Subterranean Parking
Interior Spaces
- 1,027 Sq Ft Home
- 1-Story Property
- Living Room
Bedrooms and Bathrooms
- 2 Bedrooms
- 2 Full Bathrooms
Additional Features
- Accessible Elevator Installed
- Forced Air Heating and Cooling System
Community Details
- No Home Owners Association
- High-Rise Condominium
- Sexton Lofts Subdivision
Listing and Financial Details
- Property Available on 9/13/25
- Tenant pays for cable TV, gas, heat
- The owner pays for trash collection, water
Map
About Sexton Lofts
Source: NorthstarMLS
MLS Number: 6788529
APN: 26-029-24-23-0309
- 740 Portland Ave Unit 801
- 740 Portland Ave Unit 1005
- 740 Portland Ave Unit 1008
- 740 Portland Ave Unit 1411
- 740 Portland Ave Unit 1110
- 740 Portland Ave Unit 1109
- 740 Portland Ave Unit 907
- 521 S 7th St Unit 422
- 521 S 7th St Unit 419
- 521 S 7th St Unit 510
- 521 S 7th St Unit 311
- 521 S 7th St Unit 124
- 521 S 7th St Unit 223
- 431 S 7th St Unit 2603
- 431 S 7th St Unit 2635
- 431 S 7th St Unit 2610
- 431 S 7th St Unit 2605
- 433 S 7th St Unit 1623
- 433 S 7th St Unit 1609
- 433 S 7th St Unit 1711
- 521 S 7th St Unit 116
- 521 S 7th St Unit 321
- 740 Portland Ave Unit 1411
- 650 Portland Ave S
- 650 Portland Ave S Unit 350
- 650 Portland Ave S Unit 1050
- 650 Portland Ave S Unit 545
- 650 Portland Ave S Unit 634
- 433 S 7th St Unit 1926
- 433 S 7th St Unit 1814
- 433 S 7th St Unit 1613
- 600 S 5th Ave
- 816 Portland Ave S
- 615 S 8th St
- 929 Portland Ave Unit 907
- 929 Portland Ave Unit 205
- 929 Portland Ave Unit 2501
- 500 E Grant St Unit 708
- 500 E Grant St Unit 1906
- 500 E Grant St Unit 806
