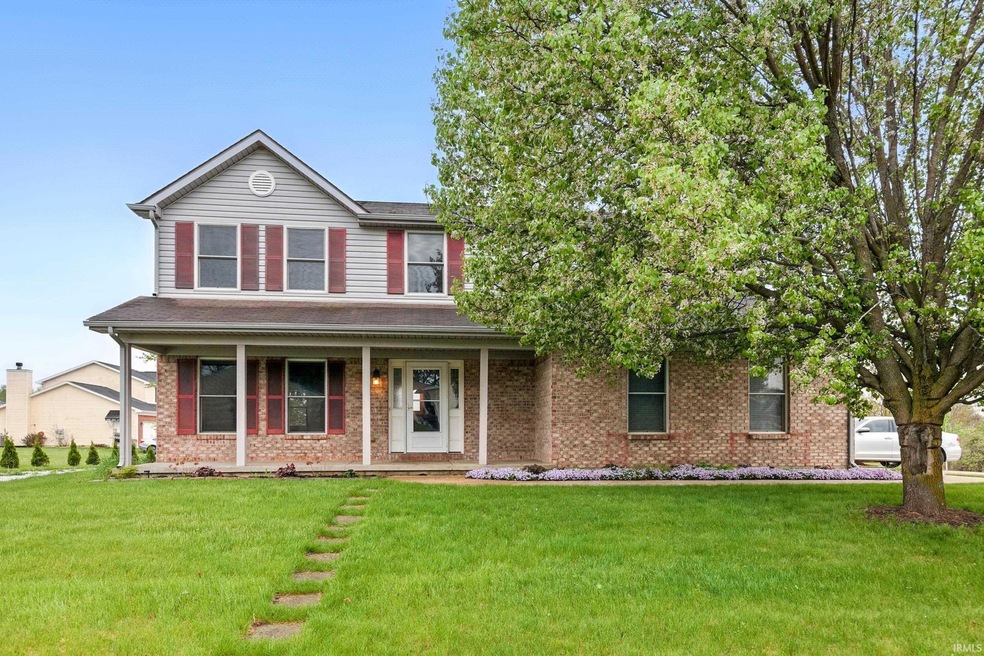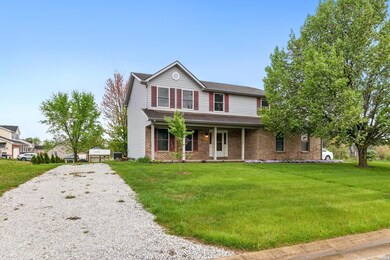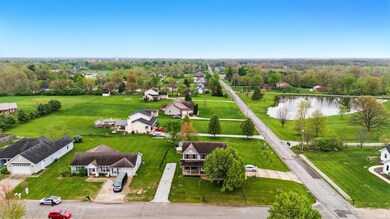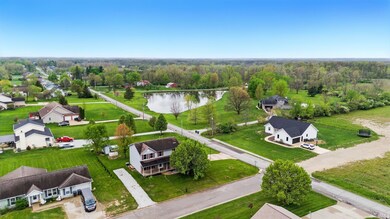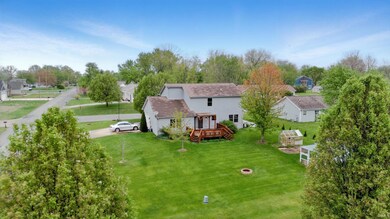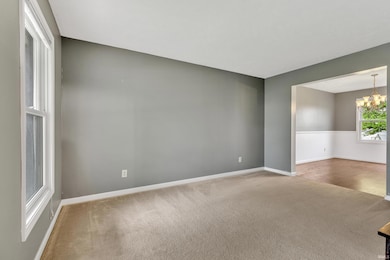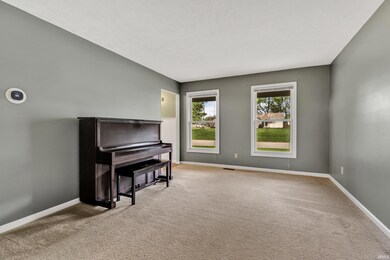
521 S 8th St Upland, IN 46989
Estimated payment $1,881/month
Highlights
- Covered patio or porch
- Formal Dining Room
- Eat-In Kitchen
- Walk-In Pantry
- 2 Car Attached Garage
- Walk-In Closet
About This Home
Welcome to this spacious 4 BR, 2.5 BA home, located minutes from Taylor Univ, local parks, and all the conveniences Upland has to offer. A covered front porch welcomes you inside. The first floor features two separate living spaces. The formal living room is located at the front of home and flows directly into formal dining room. The kitchen is equipped with stainless steel appliances, including double-door refrigerator with double freezer drawers, electric stove with double ovens, microwave, & dishwasher. A kitchen island provides storage and seating, and a pantry offers additional space for storage. There’s also plenty of room for a breakfast table near the patio door. Just beyond the kitchen is the cozy family room. Step outside onto a large back deck with a pergola, perfect for relaxing or entertaining. Upstairs, you’ll find the bedrooms. The main bedroom features a private bathroom and large walk in closet. The second full bathroom and three additional bedrooms are also located on the upper level. Enjoy plenty of open yard space. A shed provides storage for all your gardening tools, conveniently located next to the greenhouse. An attached garage and an additional driveway offer ample parking. Don’t miss the opportunity to make this home yours!
Home Details
Home Type
- Single Family
Est. Annual Taxes
- $1,459
Year Built
- Built in 2003
Lot Details
- 0.36 Acre Lot
- Lot Dimensions are 111x132
- Level Lot
Parking
- 2 Car Attached Garage
- Garage Door Opener
- Gravel Driveway
- Off-Street Parking
Home Design
- Brick Exterior Construction
- Shingle Roof
- Vinyl Construction Material
Interior Spaces
- 2,035 Sq Ft Home
- 2-Story Property
- Ceiling height of 9 feet or more
- Ceiling Fan
- Entrance Foyer
- Formal Dining Room
- Crawl Space
- Storage In Attic
Kitchen
- Eat-In Kitchen
- Breakfast Bar
- Walk-In Pantry
- Electric Oven or Range
- Kitchen Island
- Disposal
Flooring
- Carpet
- Laminate
- Vinyl
Bedrooms and Bathrooms
- 4 Bedrooms
- En-Suite Primary Bedroom
- Walk-In Closet
Laundry
- Laundry on main level
- Washer and Electric Dryer Hookup
Schools
- Eastbrook South Elementary School
- Eastbrook Middle School
- Eastbrook High School
Additional Features
- Covered patio or porch
- Forced Air Heating and Cooling System
Community Details
- Upland Land Co Subdivision
Listing and Financial Details
- Assessor Parcel Number 27-09-03-302-083.001-013
- Seller Concessions Not Offered
Map
Home Values in the Area
Average Home Value in this Area
Tax History
| Year | Tax Paid | Tax Assessment Tax Assessment Total Assessment is a certain percentage of the fair market value that is determined by local assessors to be the total taxable value of land and additions on the property. | Land | Improvement |
|---|---|---|---|---|
| 2024 | $1,459 | $251,200 | $31,000 | $220,200 |
| 2023 | $1,173 | $228,200 | $31,000 | $197,200 |
| 2022 | $1,113 | $203,300 | $20,000 | $183,300 |
| 2021 | $935 | $186,500 | $20,000 | $166,500 |
| 2020 | $795 | $179,800 | $19,000 | $160,800 |
| 2019 | $717 | $173,900 | $19,000 | $154,900 |
| 2018 | $545 | $163,100 | $19,000 | $144,100 |
| 2017 | $1,042 | $163,500 | $19,000 | $144,500 |
| 2016 | $1,000 | $165,200 | $19,000 | $146,200 |
| 2014 | $916 | $162,000 | $16,400 | $145,600 |
| 2013 | $916 | $155,400 | $16,400 | $139,000 |
Property History
| Date | Event | Price | Change | Sq Ft Price |
|---|---|---|---|---|
| 06/12/2025 06/12/25 | Sold | $307,000 | -2.5% | $151 / Sq Ft |
| 05/12/2025 05/12/25 | Pending | -- | -- | -- |
| 05/01/2025 05/01/25 | For Sale | $314,900 | +83.1% | $155 / Sq Ft |
| 09/15/2017 09/15/17 | Sold | $172,000 | -1.7% | $95 / Sq Ft |
| 07/28/2017 07/28/17 | Pending | -- | -- | -- |
| 06/28/2017 06/28/17 | For Sale | $174,900 | +5.4% | $97 / Sq Ft |
| 10/17/2014 10/17/14 | Sold | $166,000 | 0.0% | $92 / Sq Ft |
| 10/17/2014 10/17/14 | Pending | -- | -- | -- |
| 10/17/2014 10/17/14 | For Sale | $166,000 | -- | $92 / Sq Ft |
Purchase History
| Date | Type | Sale Price | Title Company |
|---|---|---|---|
| Warranty Deed | -- | None Available | |
| Quit Claim Deed | -- | None Available | |
| Deed | $20,500 | -- |
Mortgage History
| Date | Status | Loan Amount | Loan Type |
|---|---|---|---|
| Open | $172,000 | VA |
Similar Homes in Upland, IN
Source: Indiana Regional MLS
MLS Number: 202515724
APN: 27-09-03-302-083.001-013
- 848 W South St
- 776 W Harsax Dr
- Lot 9 W South St
- Lot 8 W South St
- Lot 7 W South St
- 0 Catalina Dr
- 158 W Anson St
- 1416 S Third Ave
- 281 Orchard Ln
- 0 E 700 S Unit 202432252
- 9162 E 400 S
- 4755 S 700 E
- 7960 S 950 E
- 11137 E 800 S
- 3739 S 600 East (Tract 4)
- 400-500 S 1000 E
- 4102 Blackthorne Dr
- 6618 E 200 S
- 0 County Road 425 S
- 6004 E 200 S
