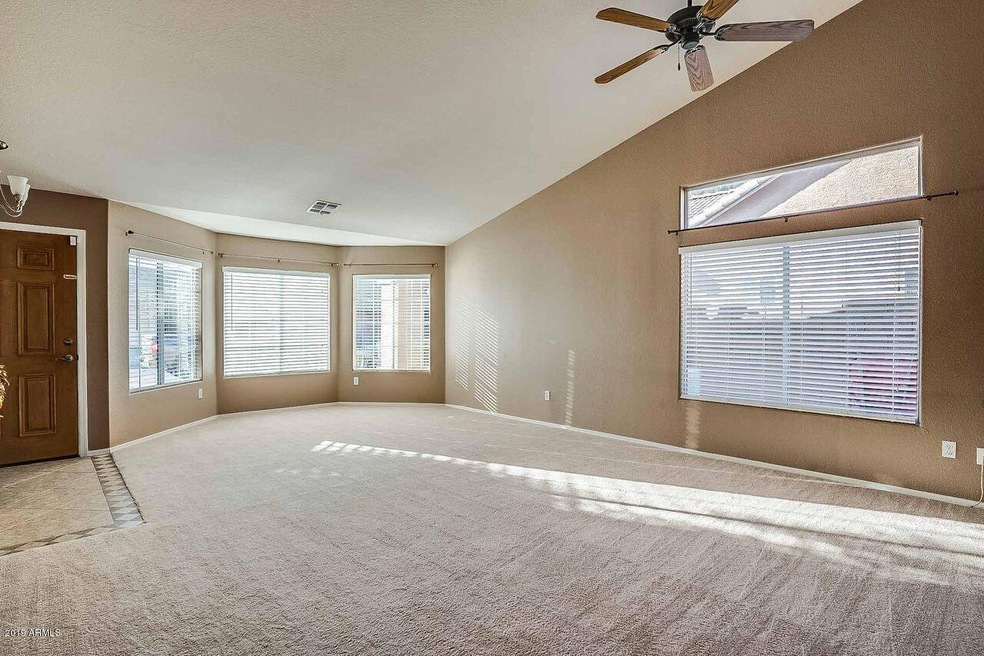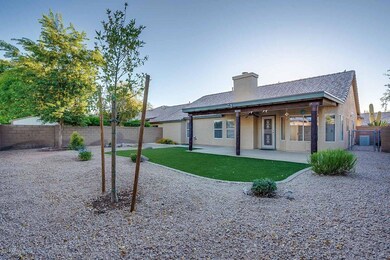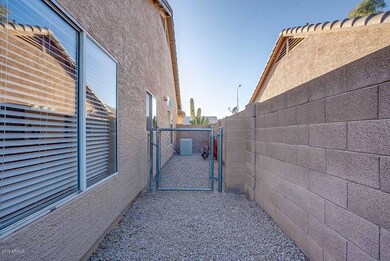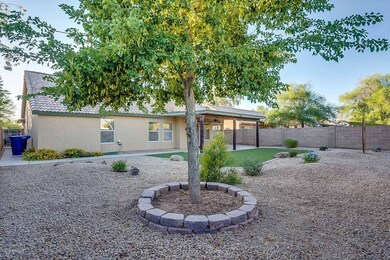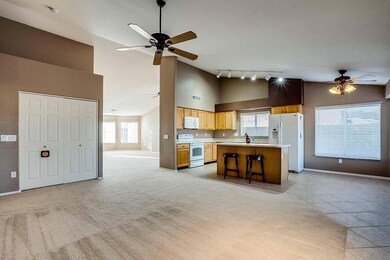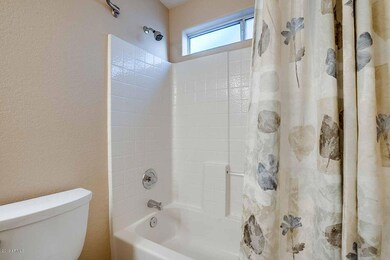
521 S Forest Dr Chandler, AZ 85226
West Chandler NeighborhoodEstimated Value: $495,890 - $531,000
Highlights
- Vaulted Ceiling
- Covered patio or porch
- Dual Vanity Sinks in Primary Bathroom
- Kyrene de la Paloma School Rated A-
- Eat-In Kitchen
- Security System Owned
About This Home
As of November 2019Wonderful 3 bedroom, 2 bath home in the highly sought Monte Vista. This spacious home has an open floor plan, living/dining room with bay window, and separate family room with a gas fireplace. The home has vaulted ceilings giving it an even more open feel. The kitchen offers an island, great cabinet space, all appliances (including a refrigerator) and glass stove top, reverse osmosis, and a dinette area as well. Comfortable master suite offers custom tiled shower that is handicap accessible (roll-in shower), dual vanities and walk-in closet. Other interior upgrades include - garage cabinets, dog door, security doors (front and back), owned security system, and gas heater/hot water heater. The backyard offers a relaxing area with extended covered patio and lush landscaping.
Last Agent to Sell the Property
Debbie St. Germain
eXp Realty License #SA573837000 Listed on: 10/23/2019
Home Details
Home Type
- Single Family
Est. Annual Taxes
- $2,219
Year Built
- Built in 1995
Lot Details
- 6,905 Sq Ft Lot
- Desert faces the front of the property
- Block Wall Fence
- Artificial Turf
- Sprinklers on Timer
HOA Fees
- $32 Monthly HOA Fees
Parking
- 2 Car Garage
- Garage Door Opener
Home Design
- Wood Frame Construction
- Tile Roof
- Stucco
Interior Spaces
- 1,726 Sq Ft Home
- 1-Story Property
- Vaulted Ceiling
- Ceiling Fan
- Gas Fireplace
- Family Room with Fireplace
- Security System Owned
Kitchen
- Eat-In Kitchen
- Breakfast Bar
- Built-In Microwave
- Kitchen Island
Flooring
- Carpet
- Laminate
- Tile
Bedrooms and Bathrooms
- 3 Bedrooms
- Remodeled Bathroom
- 2 Bathrooms
- Dual Vanity Sinks in Primary Bathroom
- Easy To Use Faucet Levers
Accessible Home Design
- Roll-in Shower
- Grab Bar In Bathroom
- Accessible Hallway
- Doors with lever handles
- No Interior Steps
- Stepless Entry
- Raised Toilet
- Hard or Low Nap Flooring
Outdoor Features
- Covered patio or porch
Schools
- Kyrene De La Paloma Elementary School
- Kyrene Del Pueblo Middle School
- Corona Del Sol High School
Utilities
- Refrigerated Cooling System
- Heating System Uses Natural Gas
- High Speed Internet
- Cable TV Available
Listing and Financial Details
- Tax Lot 46
- Assessor Parcel Number 308-09-298
Community Details
Overview
- Association fees include ground maintenance
- Monte Vista #37 Association, Phone Number (623) 826-8414
- Monte Vista No 37 Subdivision
Recreation
- Bike Trail
Ownership History
Purchase Details
Home Financials for this Owner
Home Financials are based on the most recent Mortgage that was taken out on this home.Purchase Details
Purchase Details
Purchase Details
Home Financials for this Owner
Home Financials are based on the most recent Mortgage that was taken out on this home.Purchase Details
Home Financials for this Owner
Home Financials are based on the most recent Mortgage that was taken out on this home.Purchase Details
Home Financials for this Owner
Home Financials are based on the most recent Mortgage that was taken out on this home.Similar Homes in Chandler, AZ
Home Values in the Area
Average Home Value in this Area
Purchase History
| Date | Buyer | Sale Price | Title Company |
|---|---|---|---|
| Morian Tyler | $328,000 | Security Title Agency Inc | |
| Airhart Amy M | -- | None Available | |
| Airhart Richard C | $205,000 | Stewart Title & Trust Of Pho | |
| Clark Aaron | -- | Transnation Title Ins Co | |
| Marlar David | $138,000 | Ati Title Agency | |
| Smith Richard L | $122,818 | United Title Agency | |
| Ryland Homes Of Arizona Inc | $104,176 | United Title Agency |
Mortgage History
| Date | Status | Borrower | Loan Amount |
|---|---|---|---|
| Open | Morian Tyler | $332,522 | |
| Closed | Morian Tyler | $15,852 | |
| Closed | Morian Tyler | $317,053 | |
| Previous Owner | Clark Maria T | $266,640 | |
| Previous Owner | Clark Aaron | $250,000 | |
| Previous Owner | Marlar David | $131,100 | |
| Previous Owner | Smith Richard L | $110,600 |
Property History
| Date | Event | Price | Change | Sq Ft Price |
|---|---|---|---|---|
| 11/26/2019 11/26/19 | Sold | $328,000 | 0.0% | $190 / Sq Ft |
| 10/24/2019 10/24/19 | Pending | -- | -- | -- |
| 10/23/2019 10/23/19 | For Sale | $328,000 | -- | $190 / Sq Ft |
Tax History Compared to Growth
Tax History
| Year | Tax Paid | Tax Assessment Tax Assessment Total Assessment is a certain percentage of the fair market value that is determined by local assessors to be the total taxable value of land and additions on the property. | Land | Improvement |
|---|---|---|---|---|
| 2025 | $1,813 | $25,831 | -- | -- |
| 2024 | $1,968 | $24,601 | -- | -- |
| 2023 | $1,968 | $37,810 | $7,560 | $30,250 |
| 2022 | $1,873 | $29,230 | $5,840 | $23,390 |
| 2021 | $1,976 | $27,610 | $5,520 | $22,090 |
| 2020 | $1,930 | $25,750 | $5,150 | $20,600 |
| 2019 | $2,219 | $25,180 | $5,030 | $20,150 |
| 2018 | $2,153 | $23,960 | $4,790 | $19,170 |
| 2017 | $1,727 | $23,080 | $4,610 | $18,470 |
| 2016 | $1,763 | $22,050 | $4,410 | $17,640 |
| 2015 | $1,627 | $21,070 | $4,210 | $16,860 |
Agents Affiliated with this Home
-
D
Seller's Agent in 2019
Debbie St. Germain
eXp Realty
-
Anita Bargen

Buyer's Agent in 2019
Anita Bargen
Keller Williams Integrity First
(480) 772-0085
19 Total Sales
Map
Source: Arizona Regional Multiple Listing Service (ARMLS)
MLS Number: 5995363
APN: 308-09-298
- 5131 W Fairview St
- 5451 W Folley St
- 5601 W Whitten St
- 51 N Rush St
- 5330 W Morgan Place
- 5517 W Commonwealth Place
- 5841 W Kesler St
- 5860 W Saragosa St
- 4693 W Tara Dr
- 4925 W Buffalo St
- 161 S Maple St
- 45 S Rita Ln
- 255 S Kyrene Rd Unit 212
- 4615 W Boston St
- 5984 W Geronimo Ct
- 5941 W Venus Way
- 113 N Albert Dr
- 115 S Galaxy Dr
- 209 S Stellar Pkwy Unit A5
- 295 N Rural Rd Unit 143
- 521 S Forest Dr
- 541 S Forest Dr
- 501 S Forest Dr
- 561 S Forest Dr
- 481 S Forest Dr
- 5320 W Whitten St
- 522 S Forest Dr
- 461 S Forest Dr
- 502 S Forest Dr
- 5330 W Whitten St
- 482 S Forest Dr
- 441 S Forest Dr
- 5340 W Whitten St
- 5333 W Elgin St
- 5343 W Elgin St
- 5273 W Whitten St
- 5350 W Whitten St
- 421 S Forest Dr
- 5331 W Whitten St
- 5353 W Elgin St
