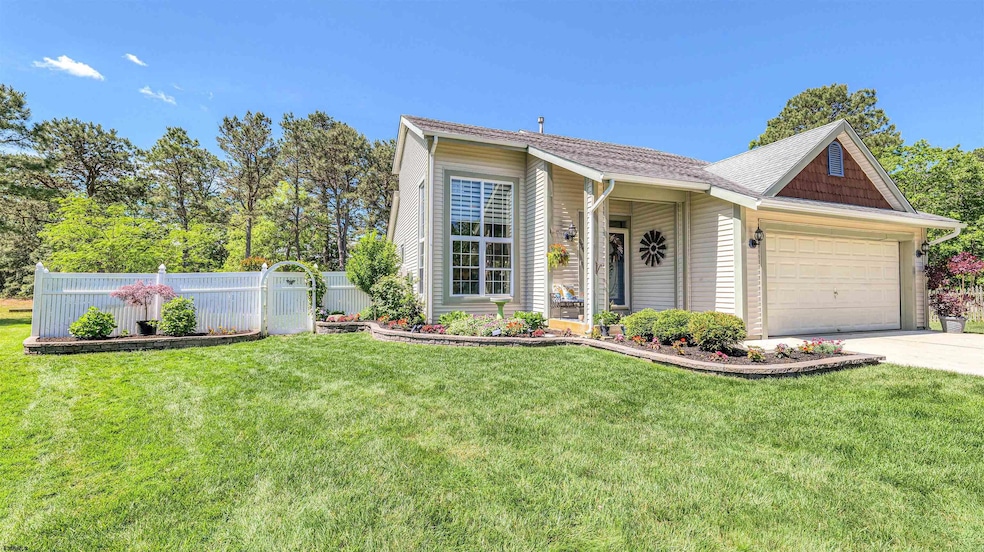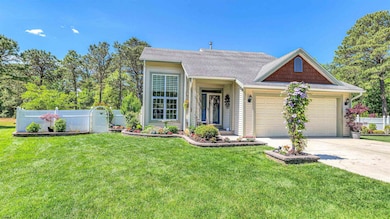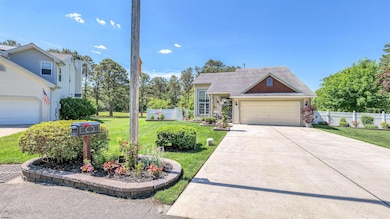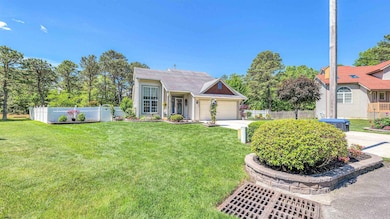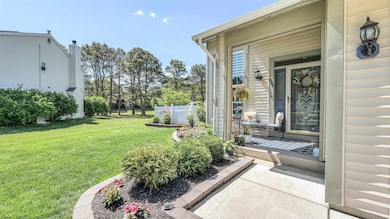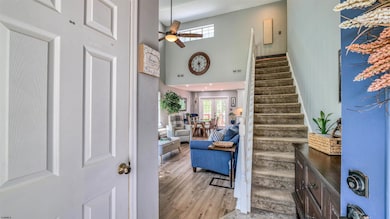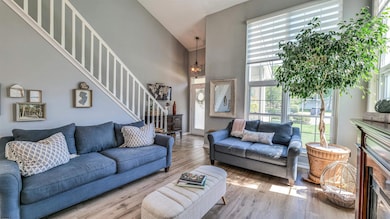
$525,000
- 4 Beds
- 2.5 Baths
- 135 Kensington Dr
- Galloway, NJ
Welcome to Kensington Village, where this stunning 4 bedroom, 2.5 bath home is ready for its next owner! Step inside to a bright, two-story foyer that fills the home with natural light. The open layout offers a formal living and dining room area, a spacious kitchen, and a family room that flows into a beautiful sunroom—perfect for enjoying the wooded backyard views. Upstairs, the primary suite is
Alec Wolf HomeSmart First Advantage Realty - Northfield
