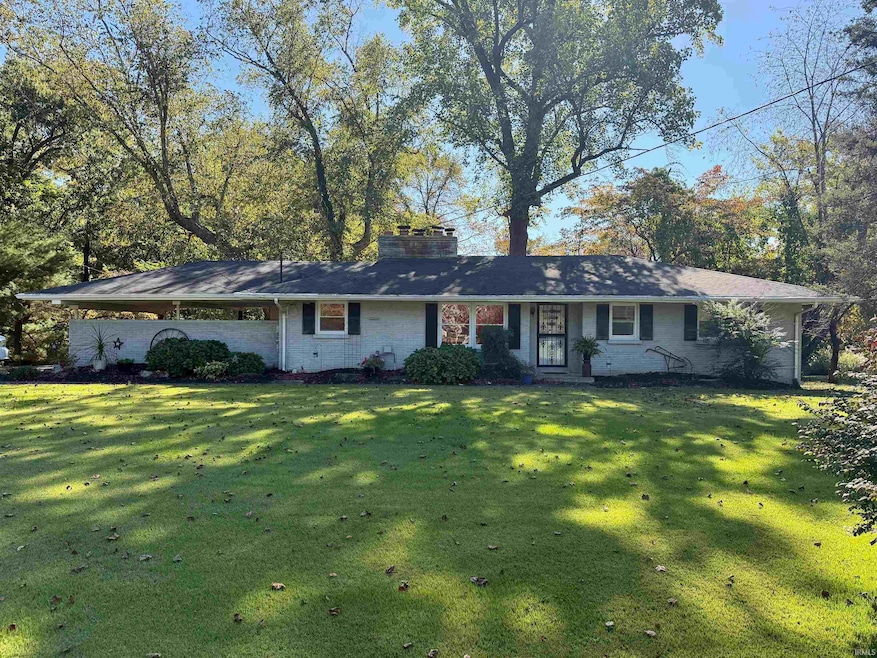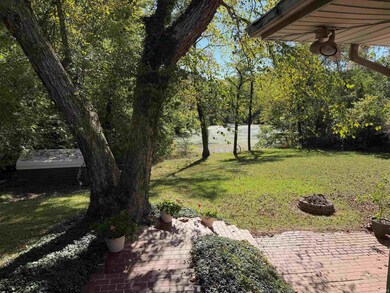521 Senate Ave Evansville, IN 47711
Estimated payment $1,705/month
Highlights
- Water Views
- Ranch Style House
- Great Room
- Thompkins Middle School Rated 9+
- Wood Flooring
- Formal Dining Room
About This Home
This beautifully presented ranch home is situated on .49+/- acres on Evansville's North Side. With mature trees and landscaping surrounding the home, the charming curb appeal is inviting. As you enter the home you're greeted by an open floor plan with stone fireplace at the center of the home. At the back of the home, you'll find a large living room with great views. The kitchen with breakfast bar has a dining area with facing windows an an abundance of natural light. The main level features three bedrooms, with a full bath attached to the primary bedroom. There is also a full hall bath. The home also offers a walkout basement. The basement is partially finished with a second living room and an extra room that can be used as a bedroom. Moving outside, you'll find a storage shed and an open back patio with views of the back yard that is perfect for outdoor recreation.
Listing Agent
ERA FIRST ADVANTAGE REALTY, INC Brokerage Phone: 812-473-4663 Listed on: 10/15/2025

Home Details
Home Type
- Single Family
Est. Annual Taxes
- $1,452
Year Built
- Built in 1955
Lot Details
- 0.49 Acre Lot
- Lot Dimensions are 121x177
- Landscaped
- Lot Has A Rolling Slope
Parking
- 2 Car Garage
- Carport
- Driveway
Home Design
- Ranch Style House
- Shingle Roof
- Stone Exterior Construction
Interior Spaces
- Crown Molding
- Great Room
- Living Room with Fireplace
- Formal Dining Room
- Wood Flooring
- Water Views
- Storage In Attic
- Washer and Electric Dryer Hookup
Kitchen
- Breakfast Bar
- Electric Oven or Range
Bedrooms and Bathrooms
- 3 Bedrooms
- 2 Full Bathrooms
- Bathtub with Shower
- Separate Shower
Partially Finished Basement
- Walk-Out Basement
- Basement Fills Entire Space Under The House
- Sump Pump
Schools
- Highland Elementary School
- Thompkins Middle School
- Central High School
Additional Features
- Patio
- Forced Air Heating and Cooling System
Listing and Financial Details
- Assessor Parcel Number 82-06-05-034-222.006-020
Map
Home Values in the Area
Average Home Value in this Area
Tax History
| Year | Tax Paid | Tax Assessment Tax Assessment Total Assessment is a certain percentage of the fair market value that is determined by local assessors to be the total taxable value of land and additions on the property. | Land | Improvement |
|---|---|---|---|---|
| 2024 | $1,452 | $135,800 | $20,100 | $115,700 |
| 2023 | $1,458 | $139,500 | $20,700 | $118,800 |
| 2022 | $1,521 | $140,100 | $20,700 | $119,400 |
| 2021 | $1,432 | $130,400 | $20,700 | $109,700 |
| 2020 | $1,404 | $130,400 | $20,700 | $109,700 |
| 2019 | $1,396 | $130,400 | $20,700 | $109,700 |
| 2018 | $1,401 | $130,400 | $20,700 | $109,700 |
| 2017 | $1,388 | $128,600 | $20,700 | $107,900 |
| 2016 | $1,380 | $127,700 | $20,700 | $107,000 |
| 2014 | $1,385 | $128,600 | $20,700 | $107,900 |
| 2013 | -- | $127,000 | $20,700 | $106,300 |
Property History
| Date | Event | Price | List to Sale | Price per Sq Ft |
|---|---|---|---|---|
| 10/15/2025 10/15/25 | Pending | -- | -- | -- |
| 10/15/2025 10/15/25 | For Sale | $300,000 | -- | $113 / Sq Ft |
Source: Indiana Regional MLS
MLS Number: 202541845
APN: 82-06-05-034-222.006-020
- 770 Senate Ave
- 5724 Stringtown Rd
- 130 Inwood Dr
- 5300 Gravenstein Ct
- 5312 Suncrest Ct
- 837 Cameo Ct
- 836 Groveview Ct
- 6810 Copperfield Dr
- 843 Groveview Ct
- 545 Barkley Ct
- 4913 Stringtown Rd
- 300 Springhaven Dr
- 5306 Jona Gold Ct
- 4821 Stringtown Rd
- 5013 Cider Mill Ct
- 501 W Berkeley Ave
- 5304 Warren Dr
- 600 Hunters Green
- 213 215 Lorshelna Dr
- 800 Harmon Ct

