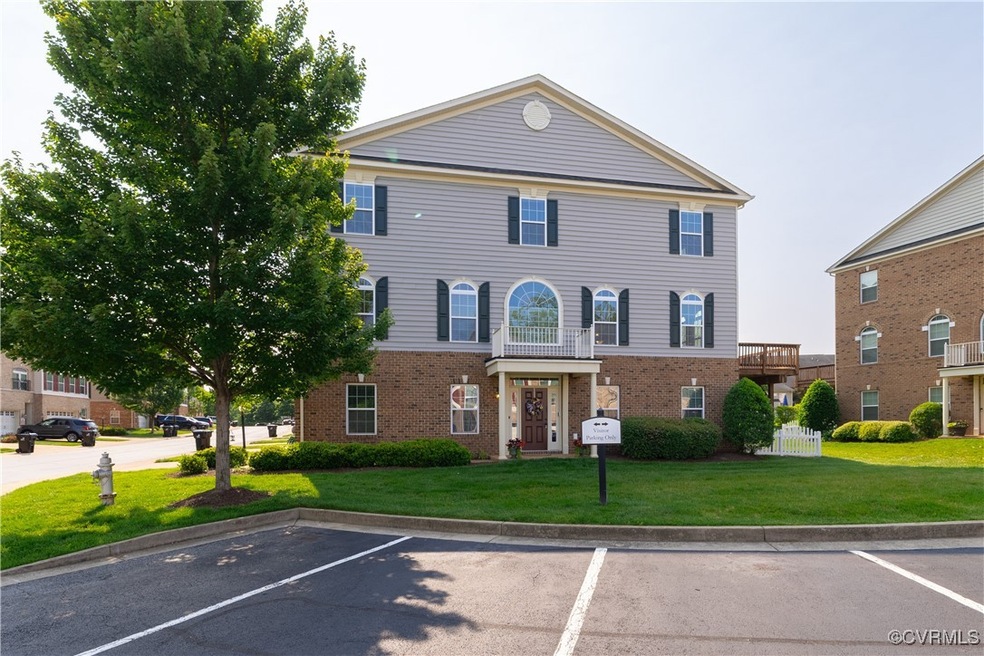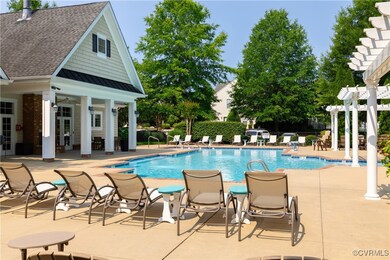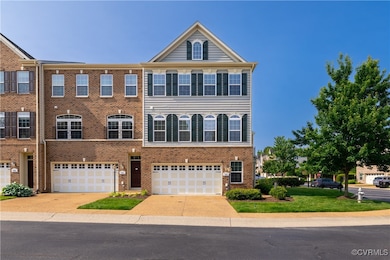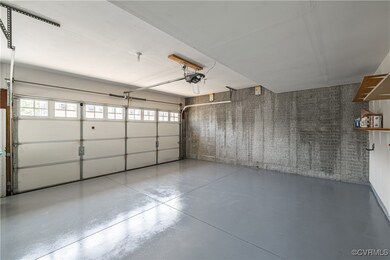
521 Siena Ln Glen Allen, VA 23059
Echo Lake NeighborhoodEstimated payment $3,345/month
Highlights
- Outdoor Pool
- Clubhouse
- Rowhouse Architecture
- Glen Allen High School Rated A
- Deck
- Wood Flooring
About This Home
Luxury Townhome Living - End Unit with a 2 Car Garage....New Paint & New Carpet making this Home Move-In Ready!
Step into a world of unparalleled luxury and refined living in this exquisite Townhome in the Villas at Hunton Park and nestled in the Heart of desirable Glen Allen, VA. This isn't just a home; it's a statement. Boasting 3 bedrooms and 3.5 bathrooms, this residence is designed to seamlessly blend sophistication with comfort. Imagine waking up to a spacious, sun-drenched (windows galore) primary suite featuring a luxurious en-suite bathroom and a walk-in closet, or entertaining guests in the open-concept living area, complete with a gourmet kitchen featuring high-end appliances and granite countertops.
The sleek, modern finishes, soaring ceilings, and abundant natural light create a truly elegant atmosphere throughout the entire house.
The Gourmet Kitchen is a Chef's Dream, featuring a Large Island, Double Wall Oven, Countertop Gas Stove Top and more. You will enjoy Celebrating and preparing Gorgeous Meals over the Holidays - for your Family & Friends. Spacious Living Areas: Perfect for entertaining or relaxing with family For your outdoor living pleasures, there is a private deck, ideal for morning coffee or evening relaxation.
Located in a Prime Location: Conveniently located near Award Winning Schools (Glen Allen Elementary, Hungary Creek Middle & Glen Allen High School)
Luxury Amenities Include a Community Pool, Clubhouse, Exercise Facility, Walking Areas, Common Areas
This Townhome offers the perfect blend of Urban Convenience and Tranquil Living. Enjoy easy access to Interstate 295 and the Best of Entertainment, Shopping, and local Eateries - This is more than just a property; it's an invitation to experience the best of Glen Allen Living. Don't miss the opportunity to make this luxury townhome your own. Schedule a private showing today and experience the joys of modern living.
Townhouse Details
Home Type
- Townhome
Est. Annual Taxes
- $3,890
Year Built
- Built in 2012
Lot Details
- 2,923 Sq Ft Lot
- Landscaped
HOA Fees
- $285 Monthly HOA Fees
Parking
- 2 Car Attached Garage
- On-Street Parking
Home Design
- Rowhouse Architecture
- Brick Exterior Construction
- Frame Construction
- Composition Roof
- Vinyl Siding
Interior Spaces
- 2,976 Sq Ft Home
- 3-Story Property
- Built-In Features
- Bookcases
- High Ceiling
- Ventless Fireplace
- Self Contained Fireplace Unit Or Insert
- Dining Area
Kitchen
- Built-In Double Oven
- Gas Cooktop
- Microwave
- Ice Maker
- Dishwasher
- Granite Countertops
Flooring
- Wood
- Partially Carpeted
Bedrooms and Bathrooms
- 3 Bedrooms
Laundry
- Dryer
- Washer
Outdoor Features
- Outdoor Pool
- Deck
- Front Porch
Schools
- Glen Allen Elementary School
- Hungary Creek Middle School
- Glen Allen High School
Utilities
- Forced Air Heating and Cooling System
- Heating System Uses Natural Gas
- Gas Water Heater
Listing and Financial Details
- Assessor Parcel Number 762-774-5118.081
Community Details
Overview
- The Villas At Hunton Park Subdivision
Amenities
- Common Area
- Clubhouse
Recreation
- Community Pool
Map
Home Values in the Area
Average Home Value in this Area
Tax History
| Year | Tax Paid | Tax Assessment Tax Assessment Total Assessment is a certain percentage of the fair market value that is determined by local assessors to be the total taxable value of land and additions on the property. | Land | Improvement |
|---|---|---|---|---|
| 2025 | $4,029 | $457,700 | $89,300 | $368,400 |
| 2024 | $4,029 | $433,600 | $84,000 | $349,600 |
| 2023 | $3,686 | $433,600 | $84,000 | $349,600 |
| 2022 | $3,187 | $374,900 | $73,500 | $301,400 |
| 2021 | $3,115 | $349,800 | $73,500 | $276,300 |
| 2020 | $3,043 | $349,800 | $73,500 | $276,300 |
| 2019 | $2,995 | $344,200 | $73,500 | $270,700 |
| 2018 | $2,946 | $338,600 | $73,500 | $265,100 |
| 2017 | $2,846 | $327,100 | $73,500 | $253,600 |
| 2016 | $2,786 | $321,500 | $73,500 | $248,000 |
| 2015 | $2,797 | $321,500 | $73,500 | $248,000 |
| 2014 | $2,797 | $321,500 | $73,500 | $248,000 |
Property History
| Date | Event | Price | Change | Sq Ft Price |
|---|---|---|---|---|
| 07/11/2025 07/11/25 | Pending | -- | -- | -- |
| 07/02/2025 07/02/25 | Price Changed | $499,750 | -1.0% | $168 / Sq Ft |
| 07/02/2025 07/02/25 | Price Changed | $504,750 | 0.0% | $170 / Sq Ft |
| 06/05/2025 06/05/25 | For Sale | $504,750 | -- | $170 / Sq Ft |
Purchase History
| Date | Type | Sale Price | Title Company |
|---|---|---|---|
| Warranty Deed | $116,000 | Stewart Title Guaranty Co | |
| Warranty Deed | $328,000 | -- | |
| Warranty Deed | $309,066 | -- |
Mortgage History
| Date | Status | Loan Amount | Loan Type |
|---|---|---|---|
| Open | $310,276 | FHA | |
| Previous Owner | $293,612 | New Conventional |
Similar Homes in the area
Source: Central Virginia Regional MLS
MLS Number: 2509084
APN: 762-774-5118.081
- 531 Siena Ln
- 3003 Calabria Ct
- 2915 Murano Way
- 11503 Abbots Cross Ln
- 11452 Abbots Cross Ln
- 11219 Mill Place Terrace
- 3821 Mill Place Dr
- 3473 Manor Grove Cir
- 11400 Long Meadow Dr
- 11422 Wood Brook Rd
- 9137 Olde Hartley Dr
- 5360 Springfield Rd
- 11572 Chapman Mill Dr
- 11505 Sethwarner Dr
- 11600 Heverley Ct
- 3329 White Chimneys Ct
- 10753 Chase Grove Ln
- 3908 Links Ln
- 3904 Links Ln
- 3908 Lyons Mill Ln






