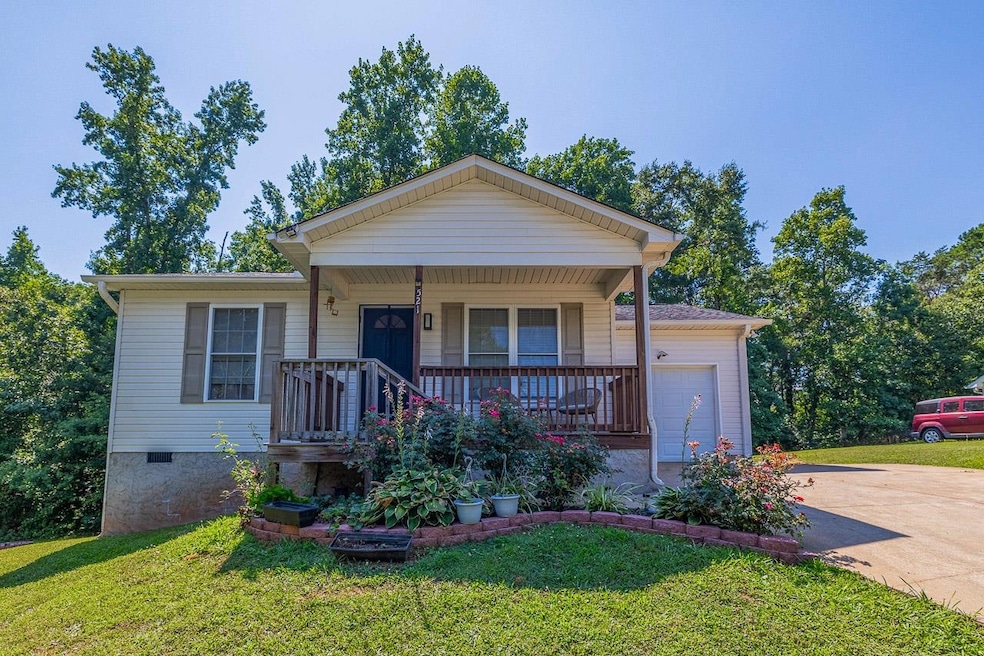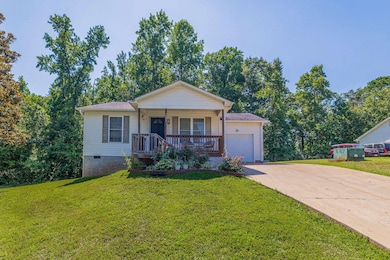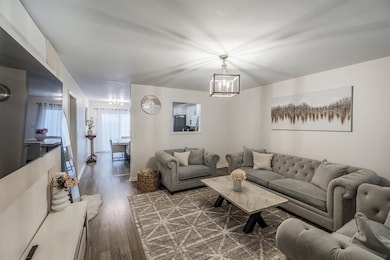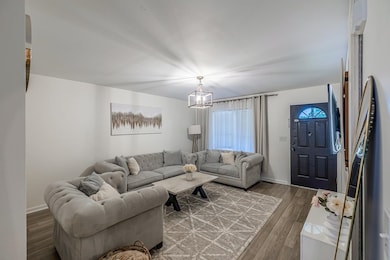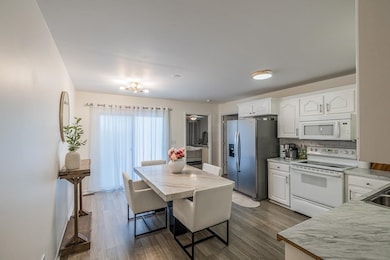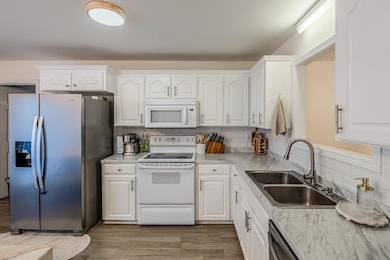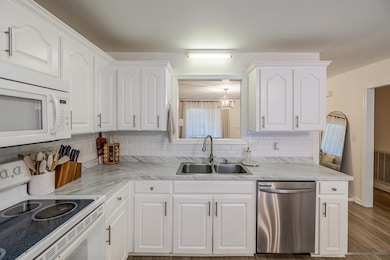Estimated payment $1,376/month
Total Views
2,193
3
Beds
2
Baths
1,200
Sq Ft
$204
Price per Sq Ft
Highlights
- Primary Bedroom Suite
- Deck
- Wood Flooring
- Oakland Elementary School Rated A-
- Ranch Style House
- No HOA
About This Home
Charming and beautifully updated, this 3-bedroom, 2-bath home is tucked away in the desirable Rainbow Acres neighborhood—just minutes from shopping, dining, and major roadways for easy commuting. Featuring a split-bedroom floor plan, this home offers both functionality and comfort. The living areas flow seamlessly, while the updated interior adds modern appeal. Enjoy the convenience of a one-car garage, an oversized driveway with plenty of parking, and a lot that’s over half an acre—giving you room to spread out, garden, or entertain.
Home Details
Home Type
- Single Family
Est. Annual Taxes
- $1,003
Year Built
- Built in 2004
Lot Details
- 0.54 Acre Lot
- Level Lot
- Many Trees
Parking
- 1 Car Garage
Home Design
- Ranch Style House
- Brick Veneer
Interior Spaces
- 1,200 Sq Ft Home
- Living Room
- Crawl Space
- Dishwasher
Flooring
- Wood
- Carpet
- Ceramic Tile
Bedrooms and Bathrooms
- 3 Bedrooms
- Primary Bedroom Suite
- 2 Full Bathrooms
Laundry
- Laundry Room
- Laundry on main level
Outdoor Features
- Deck
- Porch
Schools
- Oakland Elementary School
- Boiling Springs Middle School
- Boiling Springs High School
Utilities
- Heat Pump System
- Septic Tank
Community Details
- No Home Owners Association
- Rainbow Acres Subdivision
Map
Create a Home Valuation Report for This Property
The Home Valuation Report is an in-depth analysis detailing your home's value as well as a comparison with similar homes in the area
Home Values in the Area
Average Home Value in this Area
Tax History
| Year | Tax Paid | Tax Assessment Tax Assessment Total Assessment is a certain percentage of the fair market value that is determined by local assessors to be the total taxable value of land and additions on the property. | Land | Improvement |
|---|---|---|---|---|
| 2025 | $1,004 | $6,127 | $822 | $5,305 |
| 2024 | $1,004 | $6,127 | $822 | $5,305 |
| 2023 | $1,004 | $6,127 | $822 | $5,305 |
| 2022 | $895 | $5,328 | $600 | $4,728 |
| 2021 | $894 | $5,328 | $600 | $4,728 |
| 2020 | $879 | $5,328 | $600 | $4,728 |
| 2019 | $830 | $5,014 | $565 | $4,449 |
| 2018 | $810 | $5,014 | $565 | $4,449 |
| 2017 | $714 | $4,360 | $600 | $3,760 |
| 2016 | $719 | $4,360 | $600 | $3,760 |
| 2015 | $2,155 | $5,976 | $900 | $5,076 |
| 2014 | $2,140 | $5,976 | $900 | $5,076 |
Source: Public Records
Property History
| Date | Event | Price | List to Sale | Price per Sq Ft | Prior Sale |
|---|---|---|---|---|---|
| 10/09/2025 10/09/25 | For Sale | $245,000 | +94.4% | $204 / Sq Ft | |
| 11/06/2019 11/06/19 | Sold | $126,000 | -3.1% | $105 / Sq Ft | View Prior Sale |
| 09/24/2019 09/24/19 | Pending | -- | -- | -- | |
| 09/20/2019 09/20/19 | Price Changed | $130,000 | -3.7% | $108 / Sq Ft | |
| 09/10/2019 09/10/19 | For Sale | $135,000 | +7.1% | $113 / Sq Ft | |
| 08/26/2019 08/26/19 | Off Market | $126,000 | -- | -- | |
| 08/19/2019 08/19/19 | Price Changed | $135,000 | -3.6% | $113 / Sq Ft | |
| 08/09/2019 08/09/19 | For Sale | $140,000 | -- | $117 / Sq Ft |
Source: Multiple Listing Service of Spartanburg
Purchase History
| Date | Type | Sale Price | Title Company |
|---|---|---|---|
| Deed | $126,000 | None Available | |
| Warranty Deed | $109,000 | None Available | |
| Warranty Deed | $92,191 | None Available | |
| Contract Of Sale | $92,191 | None Available | |
| Warranty Deed | $96,500 | Hanover Title Agency |
Source: Public Records
Mortgage History
| Date | Status | Loan Amount | Loan Type |
|---|---|---|---|
| Open | $127,272 | New Conventional | |
| Previous Owner | $107,025 | New Conventional |
Source: Public Records
Source: Multiple Listing Service of Spartanburg
MLS Number: SPN329609
APN: 2-30-00-453.00
Nearby Homes
- 243 Rainbow Cir
- 119 Bell Ave
- 125 Bell Ave
- 130 Bell Ave
- 201 Old Burnett Rd
- 7096 Fairview Falls Dr
- 7103 Fairview Falls Dr
- 266 Avalon Dr
- 7097 Fairview Falls Dr
- 7088 Fairview Falls Dr
- 314 Gleaner Dr
- 00 Wynette Way
- 715 Tudor Ln
- 7077 Fairview Falls Dr
- 7070 Fairview Falls Dr
- 7068 Fairview Falls Dr
- 551 Abberly Ln
- 7067 Fairview Falls Dr
- 7064 Fairview Falls Dr
- 568 Quail Creek Rd
- 1303 Peak View Dr
- 4431 Boiling Springs Rd
- 305 Concert Way
- 704 Millsgate Cir
- 235 Outlook Dr
- 1820 Bluejay Ln
- 6042 Willutuck Dr
- 151 Twin Creek Dr
- 901 Dornoch Dr
- 1438 Cattleman Acrs Dr
- 3093 Whispering Willows Ct
- 445 Pine Nut Way
- 9103 Gabbro Ln
- 580 Marchbanks Rd
- 97 Mills Gap Rd
- 606 Shoreline Blvd
- 430 Risen Star Dr
- 6026 Mason Tucker Dr
- 113 Moss Ln
- 132 Falcon Ridge Dr
