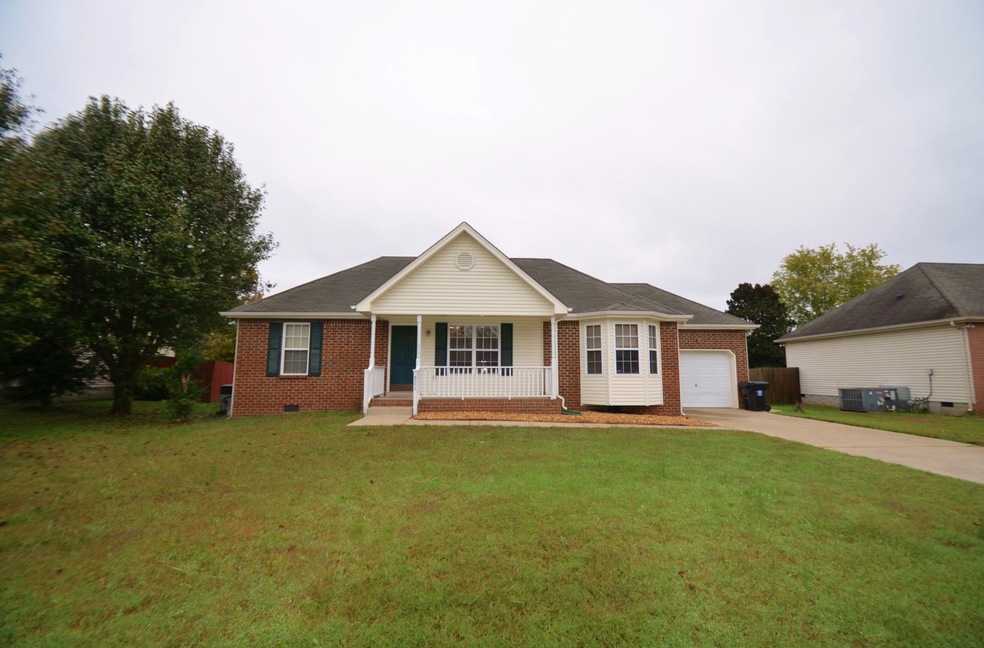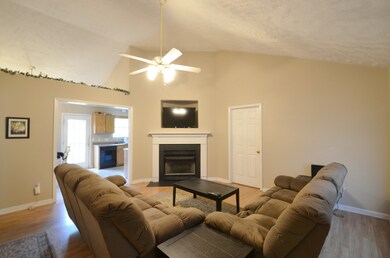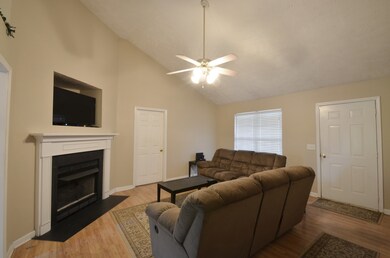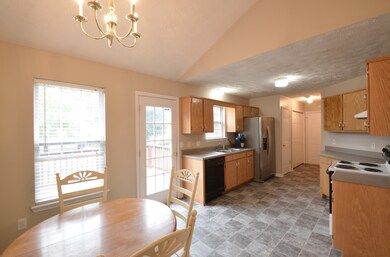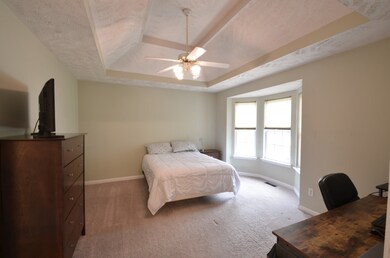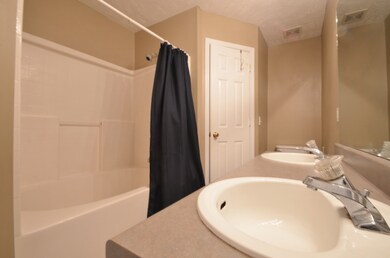
521 Summit Way Mount Juliet, TN 37122
Highlights
- Deck
- 1 Fireplace
- Cooling Available
- W.A. Wright Elementary School Rated A
- 1 Car Attached Garage
- Central Heating
About This Home
As of November 2020Nice 3 bedroom, 2 bath home located in the heart of Mt. Juliet! New laminate flooring in kitchen, hardwood laminate in great room and secondary bedrooms, fireplace in great room, covered front porch, just minutes to airport, interstate, shopping and more!
Last Agent to Sell the Property
RE/MAX Exceptional Properties Brokerage Phone: 6157081511 License #322677 Listed on: 10/26/2020

Last Buyer's Agent
RE/MAX Exceptional Properties Brokerage Phone: 6157081511 License #322677 Listed on: 10/26/2020

Home Details
Home Type
- Single Family
Est. Annual Taxes
- $1,114
Year Built
- Built in 2001
Lot Details
- 10,454 Sq Ft Lot
- Lot Dimensions are 80 x 125
Parking
- 1 Car Attached Garage
- Garage Door Opener
Home Design
- Shingle Roof
- Vinyl Siding
Interior Spaces
- 1,305 Sq Ft Home
- Property has 1 Level
- 1 Fireplace
- Crawl Space
- Dishwasher
Flooring
- Carpet
- Laminate
Bedrooms and Bathrooms
- 3 Main Level Bedrooms
- 2 Full Bathrooms
Laundry
- Dryer
- Washer
Outdoor Features
- Deck
Schools
- W A Wright Elementary School
- Mt. Juliet Middle School
- Green Hill High School
Utilities
- Cooling Available
- Central Heating
Community Details
- Windtree Trace 3B Subdivision
Listing and Financial Details
- Assessor Parcel Number 050N C 03300 000
Ownership History
Purchase Details
Home Financials for this Owner
Home Financials are based on the most recent Mortgage that was taken out on this home.Purchase Details
Home Financials for this Owner
Home Financials are based on the most recent Mortgage that was taken out on this home.Purchase Details
Home Financials for this Owner
Home Financials are based on the most recent Mortgage that was taken out on this home.Purchase Details
Home Financials for this Owner
Home Financials are based on the most recent Mortgage that was taken out on this home.Purchase Details
Home Financials for this Owner
Home Financials are based on the most recent Mortgage that was taken out on this home.Similar Homes in the area
Home Values in the Area
Average Home Value in this Area
Purchase History
| Date | Type | Sale Price | Title Company |
|---|---|---|---|
| Warranty Deed | $245,400 | Horizon Land Title Inc | |
| Warranty Deed | $245,400 | Horizon Land Title | |
| Warranty Deed | $165,000 | -- | |
| Deed | -- | -- | |
| Deed | $143,000 | -- | |
| Deed | -- | -- |
Mortgage History
| Date | Status | Loan Amount | Loan Type |
|---|---|---|---|
| Previous Owner | $165,825 | VA | |
| Previous Owner | $168,547 | VA | |
| Previous Owner | $117,400 | No Value Available | |
| Previous Owner | $114,400 | No Value Available | |
| Previous Owner | $28,765 | No Value Available | |
| Previous Owner | $104,000 | No Value Available | |
| Previous Owner | $45,000 | No Value Available |
Property History
| Date | Event | Price | Change | Sq Ft Price |
|---|---|---|---|---|
| 02/16/2021 02/16/21 | Rented | -- | -- | -- |
| 02/16/2021 02/16/21 | Under Contract | -- | -- | -- |
| 01/25/2021 01/25/21 | For Rent | -- | -- | -- |
| 11/17/2020 11/17/20 | Sold | $245,400 | -1.8% | $188 / Sq Ft |
| 10/27/2020 10/27/20 | Pending | -- | -- | -- |
| 10/26/2020 10/26/20 | For Sale | $249,900 | +51.5% | $191 / Sq Ft |
| 02/07/2017 02/07/17 | Off Market | $165,000 | -- | -- |
| 01/06/2017 01/06/17 | For Sale | $109,900 | -33.4% | $84 / Sq Ft |
| 09/25/2014 09/25/14 | Sold | $165,000 | -- | $126 / Sq Ft |
Tax History Compared to Growth
Tax History
| Year | Tax Paid | Tax Assessment Tax Assessment Total Assessment is a certain percentage of the fair market value that is determined by local assessors to be the total taxable value of land and additions on the property. | Land | Improvement |
|---|---|---|---|---|
| 2024 | $1,132 | $59,275 | $17,500 | $41,775 |
| 2022 | $1,132 | $59,275 | $17,500 | $41,775 |
| 2021 | $1,197 | $59,275 | $17,500 | $41,775 |
| 2020 | $1,116 | $59,275 | $17,500 | $41,775 |
| 2019 | $138 | $41,475 | $13,750 | $27,725 |
| 2018 | $1,114 | $41,475 | $13,750 | $27,725 |
| 2017 | $1,114 | $41,475 | $13,750 | $27,725 |
| 2016 | $1,114 | $41,475 | $13,750 | $27,725 |
| 2015 | $1,149 | $41,475 | $13,750 | $27,725 |
| 2014 | $944 | $34,091 | $0 | $0 |
Agents Affiliated with this Home
-
D
Seller's Agent in 2021
David (Blake) Ferguson
Renew Real Estate Services
(513) 476-3107
5 Total Sales
-
N
Buyer's Agent in 2021
NONMLS NONMLS
-

Seller's Agent in 2020
Janet Medlin
RE/MAX
(615) 708-1511
42 in this area
193 Total Sales
-
R
Seller's Agent in 2014
Ryan Gehris
-

Buyer's Agent in 2014
Sara Evers
Compass RE
(615) 517-1821
12 in this area
311 Total Sales
Map
Source: Realtracs
MLS Number: 2201499
APN: 050N-C-033.00
- 5009 Market Place
- 5349 Bayou Dr
- 522 N Greenhill Rd
- 5429 Orleans Ave
- 3194 Buchanan
- 805 Saddle Ridge Dr
- 870 Nonaville Rd
- 3003 Nichols Vale
- 2550 Ashford Dr
- 808 Saddle Ridge Dr
- 807 Saddle Ridge Dr
- 50 Rankin Dr
- 123 Thelma Dr
- 921 Cavan Ln
- 101 Windtree Club Dr
- 25 Baileys Branch
- 560 Needmore Rd
- 607 Club View Way
- 802 Kennear Ln
- 36 Baileys Branch
